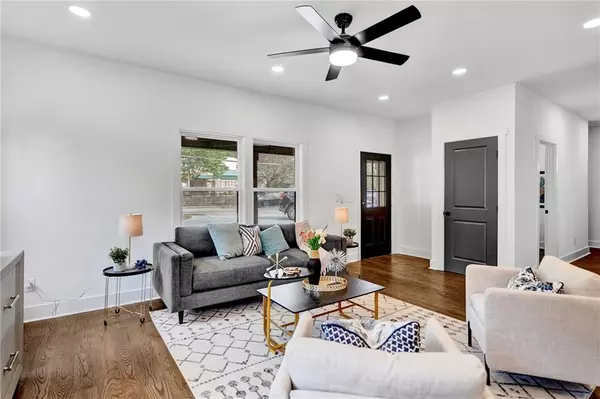
6 Beds
5.5 Baths
3,942 SqFt
6 Beds
5.5 Baths
3,942 SqFt
Key Details
Property Type Single Family Home
Sub Type Single Family Residence
Listing Status Active
Purchase Type For Sale
Square Footage 3,942 sqft
Price per Sqft $139
Subdivision Dr John C White Sub
MLS Listing ID 7407870
Style Craftsman
Bedrooms 6
Full Baths 5
Half Baths 1
Construction Status New Construction
HOA Y/N No
Originating Board First Multiple Listing Service
Year Built 2024
Annual Tax Amount $830
Tax Year 2023
Lot Size 10,249 Sqft
Acres 0.2353
Property Description
Step into this home and discover impeccable craftsmanship and upscale finishes at every turn. This home welcomes you with soaring ceilings and abundant space, perfect for accommodating the entire family. The expansive open kitchen features exquisite granite countertops and pristine cabinetry, complemented by lavish hardwood floors that flow seamlessly throughout the main living areas. Elegant light fixtures grace each corner, enhancing the sophisticated ambiance of this luxurious home.
Outside, 3 breathtaking decks beckon you to relax and enjoy family time, overlooking the sprawling backyard that's fully fenced and ideal for children and pets to roam freely.
Retreat to the main floor's lavish Master Bedroom, boasting extra-large dimensions and a luxurious ensuite bathroom complete with double vanities, a deep soaking tub, and ample space for unwinding after a long day. Additionally, the main floor offers another half bath and an office for added convenience.
The fully finished basement provides even more living space, featuring 2 bedrooms and 2 full baths. Perfect for accommodating in-laws or guests, this space includes a second kitchen, a private entrance, and a beautiful deck leading to the backyard. With the potential for conversion into an income-producing apartment or Airbnb, or simply utilized as your private sanctuary, the possibilities are endless.
This property exemplifies sophistication, meticulously designed and crafted to the highest standards. Offering a rare blend of convenience, luxury, and entertainment, this is truly a one-of-a-kind opportunity to experience the finest in upscale living. Don't miss out on this exceptional home!
Location
State GA
County Fulton
Lake Name None
Rooms
Bedroom Description Master on Main,Oversized Master
Other Rooms None
Basement Exterior Entry, Finished, Finished Bath, Full, Interior Entry, Walk-Out Access
Main Level Bedrooms 1
Dining Room None
Interior
Interior Features Coffered Ceiling(s), Crown Molding, Disappearing Attic Stairs, Double Vanity, High Ceilings 9 ft Main, Walk-In Closet(s)
Heating Central, Electric
Cooling Central Air, Dual
Flooring Carpet, Ceramic Tile, Hardwood
Fireplaces Type None
Window Features Double Pane Windows
Appliance Dishwasher, Electric Range, Electric Water Heater
Laundry Electric Dryer Hookup, In Hall, Laundry Room, Main Level
Exterior
Exterior Feature Lighting, Private Yard
Parking Features Driveway
Fence Back Yard
Pool None
Community Features None
Utilities Available Cable Available, Electricity Available, Sewer Available, Water Available
Waterfront Description None
View City
Roof Type Composition
Street Surface Asphalt
Accessibility None
Handicap Access None
Porch Covered, Deck, Rear Porch, Side Porch
Total Parking Spaces 4
Private Pool false
Building
Lot Description Back Yard
Story Three Or More
Foundation Block
Sewer Public Sewer
Water Public
Architectural Style Craftsman
Level or Stories Three Or More
Structure Type Cement Siding
New Construction No
Construction Status New Construction
Schools
Elementary Schools Thomas Heathe Slater
Middle Schools Judson Price
High Schools G.W. Carver
Others
Senior Community no
Restrictions false
Tax ID 14 005800020505
Special Listing Condition None

GET MORE INFORMATION








