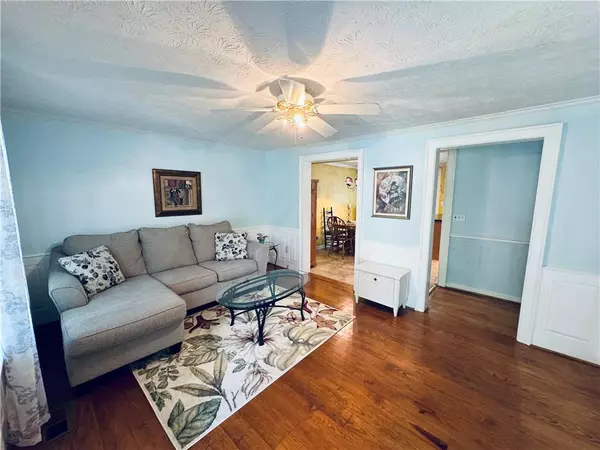
3 Beds
2 Baths
1,428 SqFt
3 Beds
2 Baths
1,428 SqFt
Key Details
Property Type Single Family Home
Sub Type Single Family Residence
Listing Status Active
Purchase Type For Sale
Square Footage 1,428 sqft
Price per Sqft $237
Subdivision Na
MLS Listing ID 7437139
Style Cottage
Bedrooms 3
Full Baths 2
Construction Status Resale
HOA Y/N No
Originating Board First Multiple Listing Service
Year Built 1976
Annual Tax Amount $456
Tax Year 2023
Lot Size 0.695 Acres
Acres 0.6955
Property Description
Location
State GA
County Cherokee
Lake Name None
Rooms
Bedroom Description Other
Other Rooms Shed(s)
Basement Interior Entry, Walk-Out Access
Main Level Bedrooms 2
Dining Room None
Interior
Interior Features Crown Molding, Other
Heating Central
Cooling Central Air
Flooring Carpet, Ceramic Tile, Hardwood
Fireplaces Type None
Window Features Skylight(s)
Appliance Dishwasher, Gas Range
Laundry In Basement
Exterior
Exterior Feature Awning(s), Private Yard, Rear Stairs
Parking Features Covered
Fence None
Pool None
Community Features None
Utilities Available Cable Available, Electricity Available, Natural Gas Available, Phone Available, Water Available
Waterfront Description None
View Trees/Woods
Roof Type Composition,Shingle
Street Surface Paved
Accessibility None
Handicap Access None
Porch Covered, Deck, Front Porch, Screened
Private Pool false
Building
Lot Description Back Yard, Front Yard, Private
Story Two
Foundation Brick/Mortar
Sewer Septic Tank
Water Public
Architectural Style Cottage
Level or Stories Two
Structure Type Vinyl Siding
New Construction No
Construction Status Resale
Schools
Elementary Schools Clark Creek
Middle Schools E.T. Booth
High Schools Etowah
Others
Senior Community no
Restrictions false
Tax ID 21N12A 025
Special Listing Condition None

GET MORE INFORMATION








