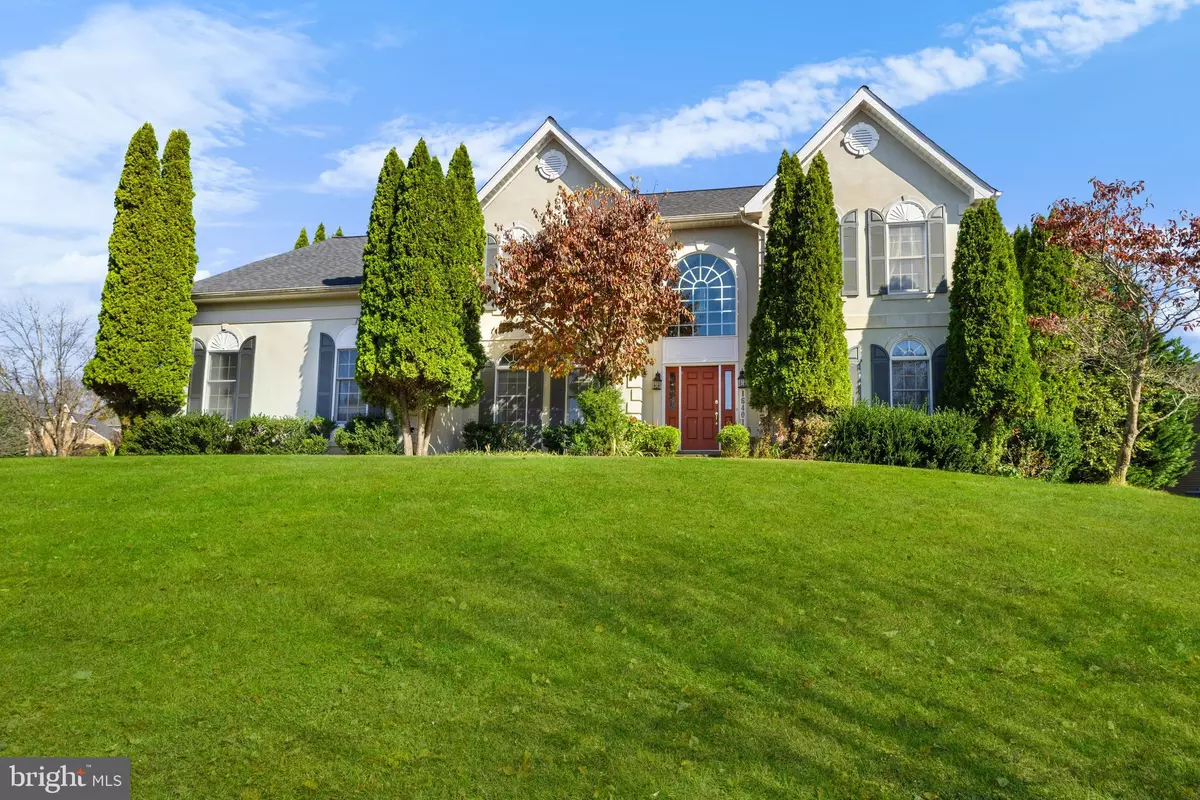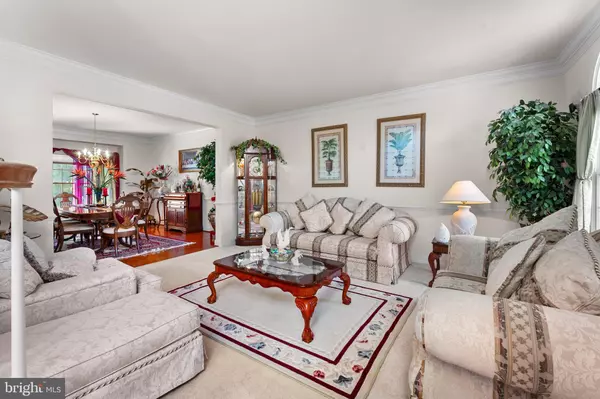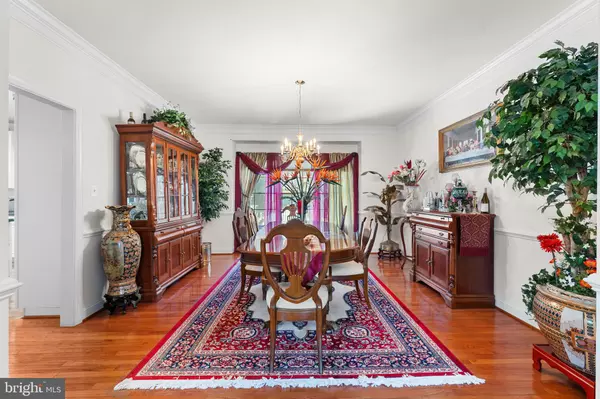4 Beds
3 Baths
3,516 SqFt
4 Beds
3 Baths
3,516 SqFt
Key Details
Property Type Single Family Home
Sub Type Detached
Listing Status Pending
Purchase Type For Sale
Square Footage 3,516 sqft
Price per Sqft $277
Subdivision Brooke Manor
MLS Listing ID MDMC2152584
Style Colonial
Bedrooms 4
Full Baths 2
Half Baths 1
HOA Fees $115/mo
HOA Y/N Y
Abv Grd Liv Area 3,516
Originating Board BRIGHT
Year Built 1998
Annual Tax Amount $9,079
Tax Year 2024
Lot Size 0.440 Acres
Acres 0.44
Property Description
Feel the elegance as you enter the bright sunlit foyer featuring high ceiling and bifurcated stairs.
Main level offers open concept floor plan with formal living and dining rooms. Kitchen features an open and well-lit floor plan with sunlit breakfast area and double doors leading to the deck and a charming gazebo.
Retreat from the kitchen to the spacious great room finished with skylight and cozy up to the warmth of the fireplace. A home office with a great view of the outdoors.
Completing the main level is a half bathroom, mudroom/ laundry room adjacent to the double garage located on the side of the house.
Upstairs offers a spacious primary suite with tray ceiling, a sitting area and two walk-in closets, complemented with 3 additional bedrooms and additional bath.
A walkout basement fully insulated awaits your custom finishes and with plenty of natural light leading to the beautiful backyard, deck and gazebo. Recent upgrades: -Roof 2018, Water Heater 2021, kitchen and exit basement doors 2023.
Home is conveniently located close to Inter County Connector (ICC), parks, shops, restaurants, hospital, Glenmont Metro Station, Olney Manor Recreational Park, Olney Indoor Swim Center and so much more!
Location
State MD
County Montgomery
Zoning RE1
Rooms
Basement Daylight, Full, Outside Entrance, Rough Bath Plumb, Sump Pump, Walkout Level, Windows, Walkout Stairs
Interior
Hot Water Natural Gas
Heating Forced Air
Cooling Central A/C
Flooring Hardwood, Carpet
Fireplaces Number 1
Fireplace Y
Heat Source Natural Gas
Laundry Main Floor
Exterior
Parking Features Garage - Side Entry
Garage Spaces 2.0
Amenities Available Swimming Pool, Tot Lots/Playground, Jog/Walk Path, Tennis Courts
Water Access N
Roof Type Shingle
Accessibility Level Entry - Main
Attached Garage 2
Total Parking Spaces 2
Garage Y
Building
Story 3
Foundation Brick/Mortar
Sewer Public Sewer
Water Public
Architectural Style Colonial
Level or Stories 3
Additional Building Above Grade, Below Grade
Structure Type 9'+ Ceilings
New Construction N
Schools
Elementary Schools Flower Valley
Middle Schools Earle B. Wood
High Schools Rockville
School District Montgomery County Public Schools
Others
HOA Fee Include Common Area Maintenance,Trash,Snow Removal
Senior Community No
Tax ID 160803006594
Ownership Fee Simple
SqFt Source Assessor
Horse Property N
Special Listing Condition Standard








