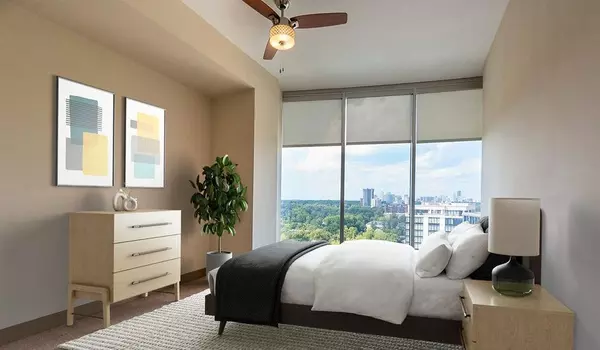
2 Beds
2 Baths
1,708 SqFt
2 Beds
2 Baths
1,708 SqFt
Key Details
Property Type Condo
Sub Type Apartment
Listing Status Active
Purchase Type For Rent
Square Footage 1,708 sqft
Subdivision Brookwood Hills
MLS Listing ID 7486369
Style Mid-Rise (up to 5 stories),Traditional
Bedrooms 2
Full Baths 2
HOA Y/N No
Originating Board First Multiple Listing Service
Year Built 2008
Available Date 2024-11-14
Property Description
Each apartment is thoughtfully designed, with floor-to-ceiling windows that fill your home with natural light and frame stunning city views. The chef-inspired kitchens feature Viking stainless steel appliances, granite countertops, and designer cabinetry, creating a perfect space for cooking and entertaining. With spacious layouts, high ceilings, and premium finishes, every residence combines comfort and style to make you feel right at home.
Mezzo’s amenities elevate daily life with a year-round heated swimming pool for relaxation, a 24-hour fitness center with state-of-the-art equipment, and a eucalyptus steam room and dry sauna for rejuvenation. Residents can enjoy gatherings in the elegant club room with a catering kitchen, hold meetings in the conference room, or unwind in the billiards area. For convenience, Mezzo even offers designated parking spaces with electric vehicle charging stations.
Mezzo is also a pet-friendly community, complete with a dedicated pet wash station to make life easier for residents and their furry friends. The prime location just minutes from Buckhead Village, Lenox Square, and Phipps Plaza means that world-class shopping and dining are always nearby. With Piedmont Hospital and the Shepherd Center close at hand, the commute for healthcare professionals is a breeze, while quick access to I-75 and I-85 ensures smooth travel throughout Atlanta.
Embrace the perfect blend of luxury, convenience, and community at Mezzo Apartment Homes. Schedule a tour today and discover a new level of sophisticated living in South Buckhead.
** Pricing and availability subject to change on a daily basis ** Photos are of model units ** Parking may be available for additional fee **
Location
State GA
County Fulton
Lake Name None
Rooms
Bedroom Description None
Other Rooms Pool House, Other
Basement None
Main Level Bedrooms 2
Dining Room None
Interior
Interior Features Other
Heating Central
Cooling Central Air
Flooring Hardwood
Fireplaces Type None
Window Features None
Appliance Dishwasher, Disposal, Dryer, Electric Cooktop, Electric Oven, Electric Range, Microwave, Refrigerator, Washer
Laundry In Hall
Exterior
Exterior Feature Balcony
Parking Features Garage
Garage Spaces 1.0
Fence None
Pool In Ground, Pool/Spa Combo
Community Features Barbecue, Business Center, Clubhouse, Dog Park, Fitness Center, Gated, Meeting Room, Near Schools, Near Shopping, Pool, Sauna, Spa/Hot Tub
Utilities Available Other
Waterfront Description None
View City
Roof Type Other
Street Surface Other
Accessibility None
Handicap Access None
Porch None
Total Parking Spaces 1
Private Pool false
Building
Lot Description Other
Story One
Architectural Style Mid-Rise (up to 5 stories), Traditional
Level or Stories One
Structure Type Other
New Construction No
Schools
Elementary Schools E. Rivers
Middle Schools Willis A. Sutton
High Schools North Atlanta
Others
Senior Community no
Tax ID 17 011100200733

GET MORE INFORMATION








