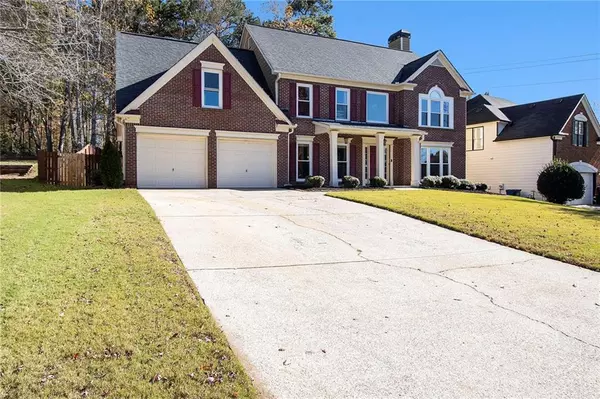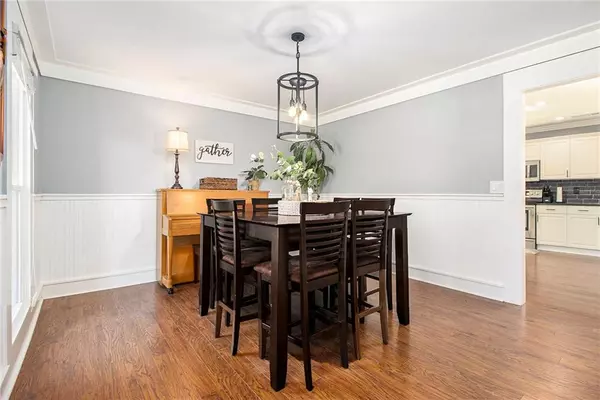
4 Beds
2.5 Baths
2,760 SqFt
4 Beds
2.5 Baths
2,760 SqFt
Key Details
Property Type Single Family Home
Sub Type Single Family Residence
Listing Status Active Under Contract
Purchase Type For Sale
Square Footage 2,760 sqft
Price per Sqft $152
Subdivision Hunters Glen Phs I
MLS Listing ID 7490493
Style Traditional
Bedrooms 4
Full Baths 2
Half Baths 1
Construction Status Resale
HOA Fees $458
HOA Y/N Yes
Originating Board First Multiple Listing Service
Year Built 2000
Annual Tax Amount $4,212
Tax Year 2023
Lot Size 0.300 Acres
Acres 0.3
Property Description
This home is loaded with impressive big-ticket updates, including NEW windows installed in 2023 with a transferable lifetime warranty, newly refinished kitchen cabinets with drool-worthy granite countertops, and luxurious bamboo flooring and gorgeous craftsman-style trim in the first-floor office.
The second floor sets this home apart from others in the neighborhood with super stylish remodeled primary & secondary bathrooms featuring sleek modern-farmhouse-style finishes. 4th bedroom is a showstopper with luxury vinyl plank flooring and an unbelievable amount of space!
The stunning, spacious yard has been professionally graded and sodded with Bermuda grass and features a high-end hardscaped patio, trampoline, playground, and dining area—perfect for enjoying these beautiful fall afternoons. French drains keep the yard dry and well-maintained.
Convenient location with Costco less than a mile away and easy access to shopping, dining, and every convenience imaginable. Wellstar Paulding Medical Center is also just a short drive away for added peace of mind.
Superior McGarity Elementary, East Paulding Middle, and East Paulding High Schools.
This home has everything on your wish list - elegant updates, a spacious yard, and a prime location. It's the perfect combination of style, livability, and convenience. Don't miss your chance - schedule a tour today!
Location
State GA
County Paulding
Lake Name None
Rooms
Bedroom Description Oversized Master
Other Rooms Shed(s)
Basement None
Dining Room Separate Dining Room
Interior
Interior Features Bookcases, Disappearing Attic Stairs, High Speed Internet, Entrance Foyer, Walk-In Closet(s), Tray Ceiling(s)
Heating Central, Zoned
Cooling Central Air, Zoned
Flooring Carpet
Fireplaces Number 1
Fireplaces Type Family Room
Window Features ENERGY STAR Qualified Windows,Bay Window(s)
Appliance Dishwasher, Disposal, Gas Range, Refrigerator, Microwave, Gas Water Heater
Laundry Main Level, Laundry Room
Exterior
Exterior Feature Garden, Private Yard
Parking Features Attached
Fence Back Yard, Privacy, Wood
Pool None
Community Features Homeowners Assoc
Utilities Available None
Waterfront Description None
View Neighborhood
Roof Type Composition
Street Surface Asphalt
Accessibility None
Handicap Access None
Porch Patio, Rear Porch
Private Pool false
Building
Lot Description Back Yard, Level, Landscaped, Rectangular Lot
Story Two
Foundation Slab
Sewer Public Sewer
Water Public
Architectural Style Traditional
Level or Stories Two
Structure Type Brick,HardiPlank Type
New Construction No
Construction Status Resale
Schools
Elementary Schools Mcgarity
Middle Schools East Paulding
High Schools East Paulding
Others
HOA Fee Include Swim,Tennis
Senior Community no
Restrictions true
Tax ID 035181
Acceptable Financing Cash, Conventional, FHA, VA Loan, 1031 Exchange
Listing Terms Cash, Conventional, FHA, VA Loan, 1031 Exchange
Special Listing Condition None

GET MORE INFORMATION








