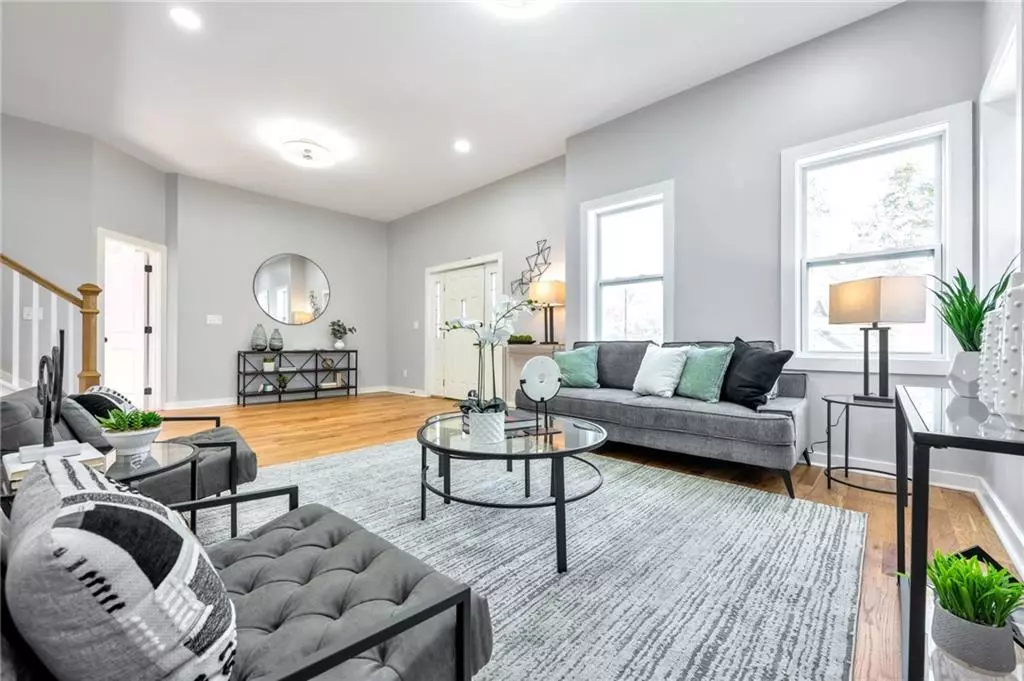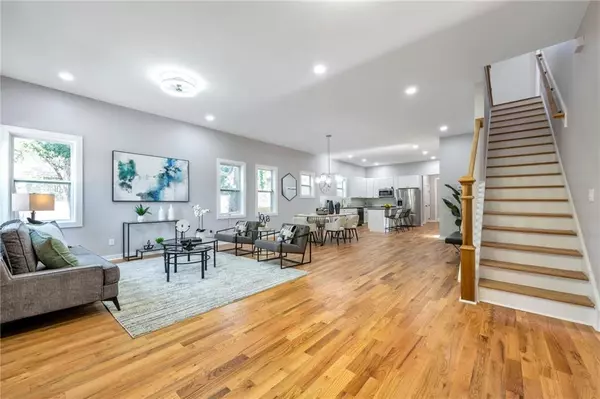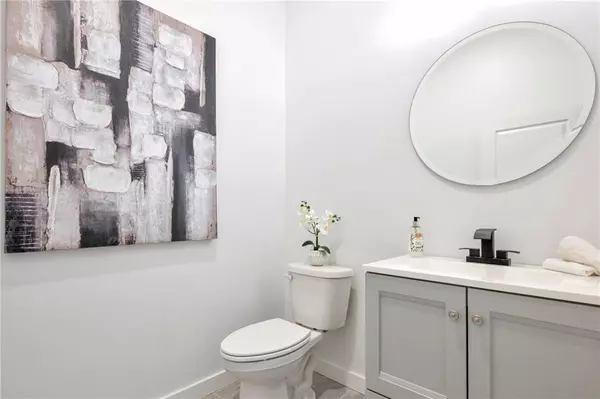
4 Beds
3.5 Baths
3,200 SqFt
4 Beds
3.5 Baths
3,200 SqFt
Key Details
Property Type Single Family Home
Sub Type Single Family Residence
Listing Status Active
Purchase Type For Sale
Square Footage 3,200 sqft
Price per Sqft $165
Subdivision Pittsburgh
MLS Listing ID 7492336
Style Contemporary,Modern
Bedrooms 4
Full Baths 3
Half Baths 1
Construction Status New Construction
HOA Y/N No
Originating Board First Multiple Listing Service
Year Built 2023
Annual Tax Amount $1,071
Tax Year 2023
Lot Size 5,148 Sqft
Acres 0.1182
Property Description
This home is designed with practicality in mind, featuring a spacious garage for parking and storage, as well as an abundance of additional storage space as a large laundry room, a big pantry and closets for essentials.
Located in Pittsburgh, One of Atlanta’s Hottest Neighborhoods, on a large corner Lot with an off-Street Parking. Minutes from Southside BeltLine Trail, Pittsburg Yards, Adair Park, MET Atlanta and MARTA West Side. Could be also a great investment property, and a perfect Airbnb.
This new construction home offers the ultimate blend of style, comfort, and functionality. Don't miss your chance to make this dream home yours. Schedule a viewing today!
Location
State GA
County Fulton
Lake Name None
Rooms
Bedroom Description Master on Main,Oversized Master
Other Rooms None
Basement None
Main Level Bedrooms 1
Dining Room Great Room, Open Concept
Interior
Interior Features Double Vanity, Walk-In Closet(s)
Heating Central
Cooling Ceiling Fan(s), Central Air
Flooring Hardwood
Fireplaces Type None
Window Features Double Pane Windows,Insulated Windows
Appliance Dishwasher, Gas Cooktop, Gas Range, Microwave, Range Hood, Refrigerator
Laundry Laundry Room, Main Level
Exterior
Exterior Feature Balcony
Parking Features Garage, Garage Faces Rear, Kitchen Level, Level Driveway
Garage Spaces 1.0
Fence Back Yard, Wood
Pool None
Community Features Near Beltline, Near Public Transport, Near Shopping, Sidewalks, Street Lights
Utilities Available Electricity Available, Natural Gas Available, Sewer Available, Water Available
Waterfront Description None
View City
Roof Type Composition
Street Surface Asphalt
Accessibility None
Handicap Access None
Porch Covered, Deck, Patio
Total Parking Spaces 2
Private Pool false
Building
Lot Description Corner Lot, Front Yard
Story Two
Foundation Block, Brick/Mortar
Sewer Public Sewer
Water Public
Architectural Style Contemporary, Modern
Level or Stories Two
Structure Type Cement Siding,HardiPlank Type
New Construction No
Construction Status New Construction
Schools
Elementary Schools Charles L. Gideons
Middle Schools Sylvan Hills
High Schools G.W. Carver
Others
Senior Community no
Restrictions false
Tax ID 14 008700030954
Special Listing Condition None

GET MORE INFORMATION








