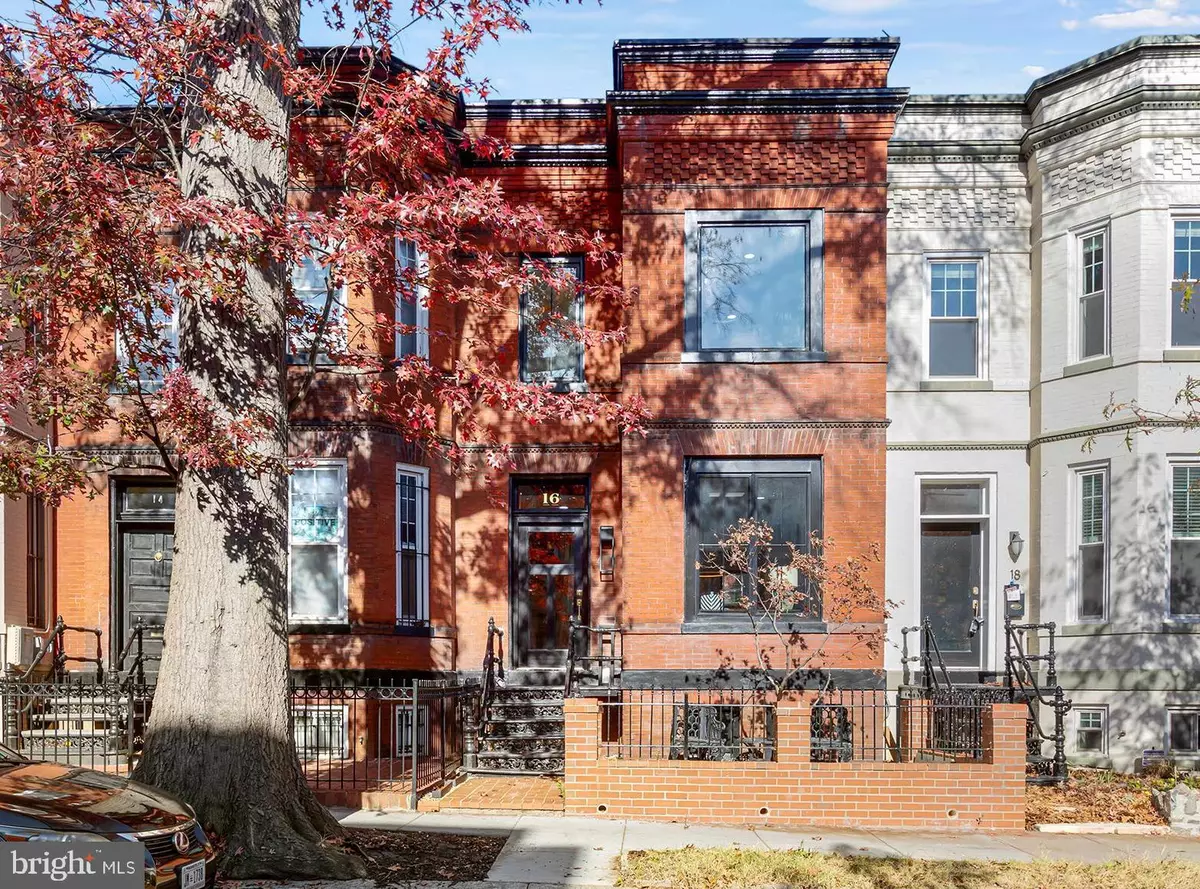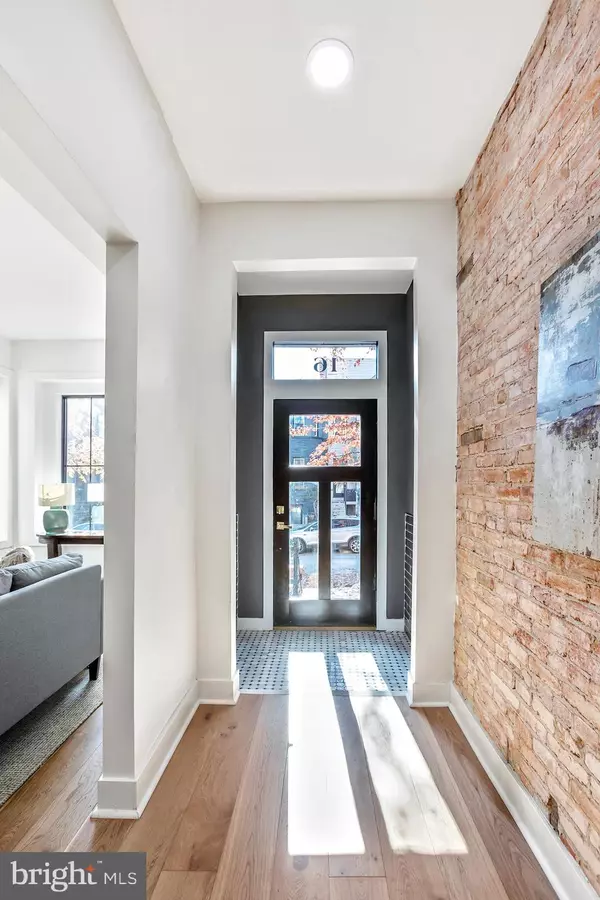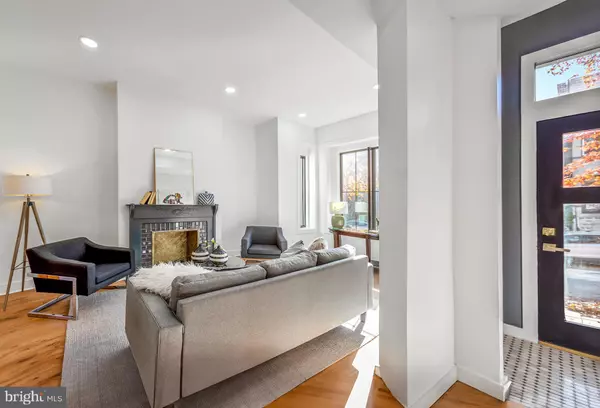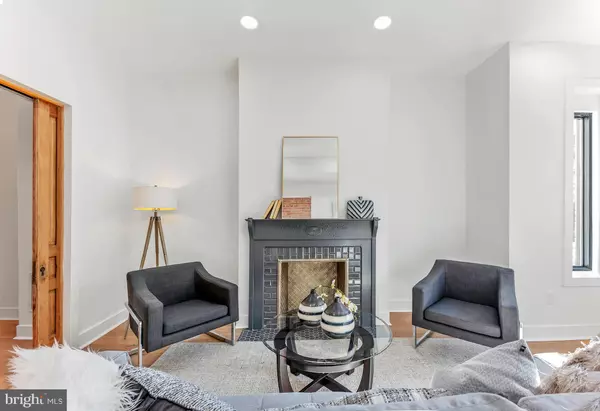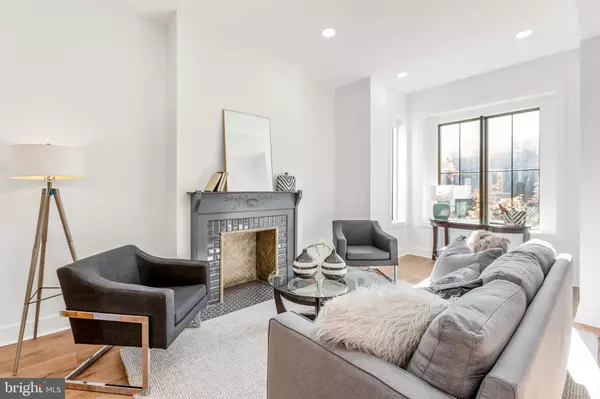4 Beds
4 Baths
2,144 SqFt
4 Beds
4 Baths
2,144 SqFt
Key Details
Property Type Townhouse
Sub Type Interior Row/Townhouse
Listing Status Under Contract
Purchase Type For Sale
Square Footage 2,144 sqft
Price per Sqft $536
Subdivision Eckington
MLS Listing ID DCDC2170142
Style Federal
Bedrooms 4
Full Baths 3
Half Baths 1
HOA Y/N N
Abv Grd Liv Area 1,744
Originating Board BRIGHT
Year Built 1900
Annual Tax Amount $6,526
Tax Year 2024
Lot Size 1,620 Sqft
Acres 0.04
Property Description
As you step inside, you're welcomed by a quintessential DC rowhome vestibule, adorned with beveled-edge subway tile that nods to classic design. Moving into the Foyer area, you catch your first glimpse of the first floor, where it's clear that someone with an exceptional eye for detail and design has masterfully blended historic charm with modern updates.
The two meticulously restored fireplaces not only harmonize in materials, shape, and color but also immediately draw your eye. The staircase leading upstairs features thick, solid wood, stripped and refinished to showcase its natural beauty, perfectly complementing the restored pocket doors leading to the dining room.
Heading back to the kitchen, you're greeted by an elegant fusion of natural marble countertops and exposed brick, creating a space that feels both luxurious and inviting. It's a kitchen designed for living—whether you're preparing your favorite dish or enjoying wine and conversation with friends.
The rear yard is a rare gem, offering an oversized parking pad, room for outdoor dining, and ample space for your grill. A convenient powder room rounds out the first floor.
Upstairs, the primary suite overlooks tree-lined Quincy Place and feels like a private retreat from DC life. It features a spacious walk-in closet and a stunning new en suite bathroom, complete with custom tile, a soaking tub, and a walk-in shower—sure to inspire envy in any city dweller.
Two additional bedrooms and a beautifully renovated hall bathroom complete the upper level.
The basement is equally impressive, offering a flex space that could serve as a home theater, gaming room, or in-law suite. It boasts a fully equipped kitchenette, a private rear entrance, a bedroom, and a full bathroom providing endless possibilities.
Buying in Eckington is one of the smartest moves in DC right now. With over $400 million in recent development surrounding the neighborhood, Eckington's prime location continues to attract attention.
Within a short walk, you'll find a host of local favorites, including Union Kitchen, two Metro stations, Big Bear Cafe, the Metropolitan Branch Trail, Eckington Dog Park, and Union Market. This home combines historic charm with modern convenience in one of DC's most dynamic neighborhoods—don't miss your chance to make it yours!
Location
State DC
County Washington
Zoning RF - 1
Rooms
Basement Walkout Stairs
Interior
Hot Water Natural Gas
Heating Hot Water
Cooling Central A/C
Fireplace N
Heat Source Natural Gas
Exterior
Garage Spaces 2.0
Water Access N
Accessibility None
Total Parking Spaces 2
Garage N
Building
Story 3
Foundation Brick/Mortar
Sewer Public Sewer
Water Public
Architectural Style Federal
Level or Stories 3
Additional Building Above Grade, Below Grade
New Construction N
Schools
School District District Of Columbia Public Schools
Others
Senior Community No
Tax ID 3521//0060
Ownership Fee Simple
SqFt Source Assessor
Special Listing Condition Standard



