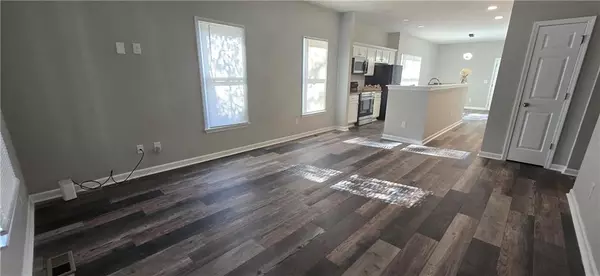
3 Beds
2 Baths
1,232 SqFt
3 Beds
2 Baths
1,232 SqFt
Key Details
Property Type Single Family Home
Sub Type Single Family Residence
Listing Status Active
Purchase Type For Rent
Square Footage 1,232 sqft
MLS Listing ID 7495925
Style Bungalow
Bedrooms 3
Full Baths 2
HOA Y/N No
Originating Board First Multiple Listing Service
Year Built 2006
Available Date 2024-12-10
Lot Size 0.349 Acres
Acres 0.3489
Property Description
Nestled in a prime location just 1 mile from downtown East Point and a quick 12-minute drive to Hartsfield-Jackson International Airport, this beautifully updated home is move-in ready and waiting for its next tenants.
Step inside to discover an inviting open-concept layout that seamlessly connects the kitchen, living, and dining areas—perfect for entertaining or unwinding in style. The modern kitchen boasts stainless steel and black appliances, granite countertops, a spacious bar with seating for four, and ample cabinet and prep space.
The main level also features two generously sized guest bedrooms, a full bathroom, and a convenient linen closet for additional storage.
Head upstairs to the private master suite, a true retreat complete with a cozy sitting area, a large walk-in closet, and a luxurious bathroom with double vanities and a shower/tub combo. Adding to its allure, the master suite has a private entrance from the rear porch, offering ultimate flexibility and privacy.
Don't miss this gem—schedule a tour today and make it yours!
Location
State GA
County Fulton
Lake Name None
Rooms
Bedroom Description Roommate Floor Plan,Split Bedroom Plan
Other Rooms None
Basement None
Main Level Bedrooms 2
Dining Room None
Interior
Interior Features Double Vanity, Other
Heating Central
Cooling Central Air
Flooring Carpet, Luxury Vinyl
Fireplaces Type None
Window Features None
Appliance Dishwasher, Electric Range
Laundry Electric Dryer Hookup, Main Level
Exterior
Exterior Feature Private Entrance
Parking Features Driveway
Fence None
Pool None
Community Features None
Utilities Available Cable Available, Electricity Available, Phone Available, Sewer Available, Water Available
Waterfront Description None
View Neighborhood
Roof Type Composition
Street Surface Asphalt
Accessibility None
Handicap Access None
Porch Front Porch, Rear Porch
Total Parking Spaces 3
Private Pool false
Building
Lot Description Back Yard
Story Two
Architectural Style Bungalow
Level or Stories Two
Structure Type HardiPlank Type
New Construction No
Schools
Elementary Schools Conley Hills
Middle Schools Paul D. West
High Schools Tri-Cities
Others
Senior Community no
Tax ID 14 016300160881

GET MORE INFORMATION








