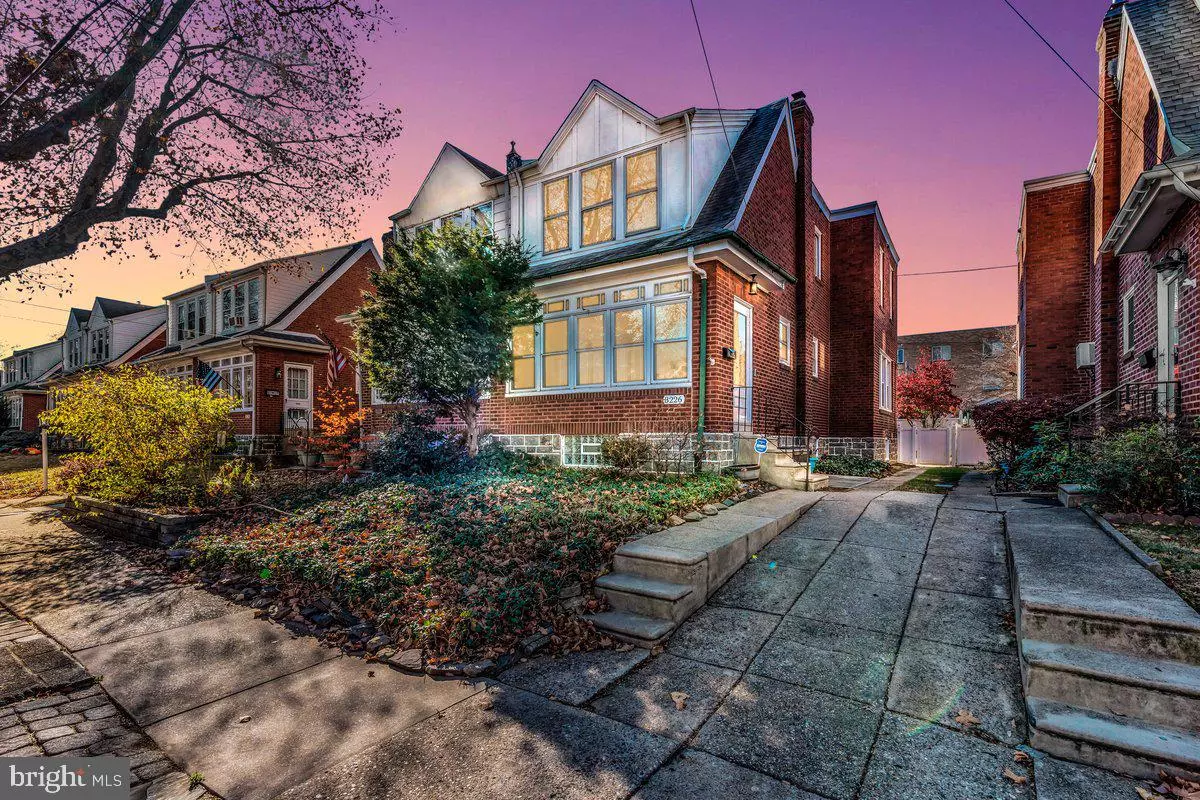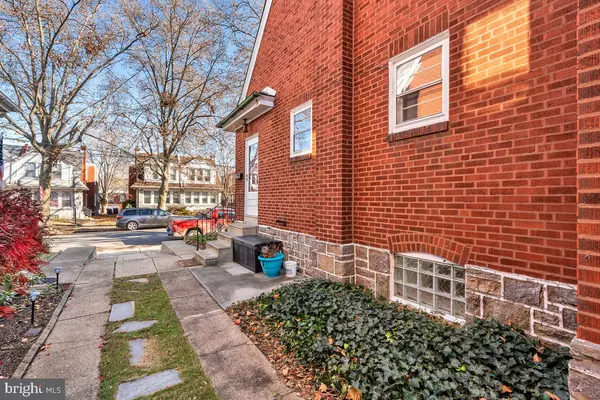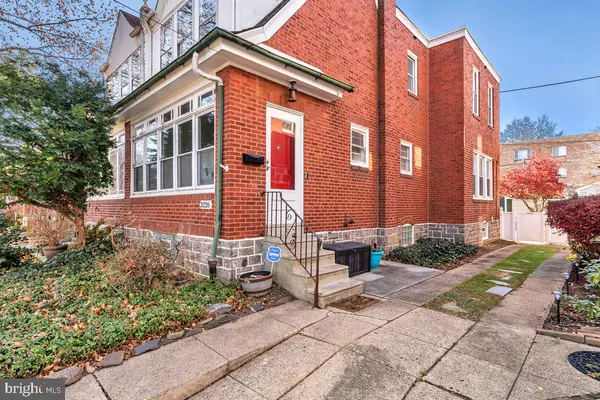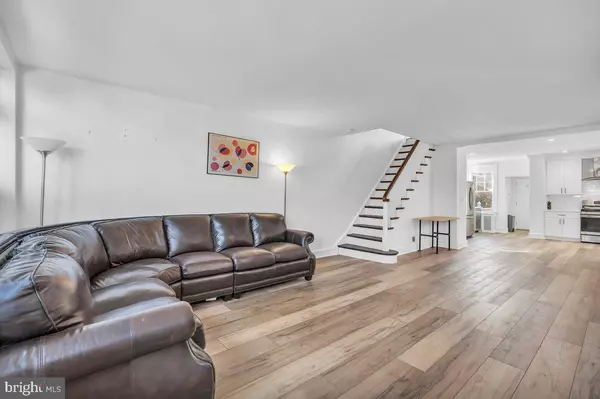3 Beds
1 Bath
1,680 SqFt
3 Beds
1 Bath
1,680 SqFt
Key Details
Property Type Single Family Home, Townhouse
Sub Type Twin/Semi-Detached
Listing Status Active
Purchase Type For Sale
Square Footage 1,680 sqft
Price per Sqft $190
Subdivision Holmesburg
MLS Listing ID PAPH2426804
Style Straight Thru
Bedrooms 3
Full Baths 1
HOA Y/N N
Abv Grd Liv Area 1,680
Originating Board BRIGHT
Year Built 1950
Annual Tax Amount $3,064
Tax Year 2024
Lot Size 2,516 Sqft
Acres 0.06
Lot Dimensions 25.00 x 101.00
Property Description
Location
State PA
County Philadelphia
Area 19136 (19136)
Zoning RSA3
Rooms
Basement Fully Finished, Improved
Interior
Hot Water Natural Gas
Heating Radiator
Cooling Ceiling Fan(s), Window Unit(s)
Fireplace N
Heat Source Natural Gas
Exterior
Garage Spaces 1.0
Water Access N
Accessibility None
Total Parking Spaces 1
Garage N
Building
Story 2
Foundation Permanent
Sewer Public Sewer
Water Public
Architectural Style Straight Thru
Level or Stories 2
Additional Building Above Grade, Below Grade
New Construction N
Schools
School District Philadelphia City
Others
Senior Community No
Tax ID 642303800
Ownership Fee Simple
SqFt Source Assessor
Special Listing Condition Standard








