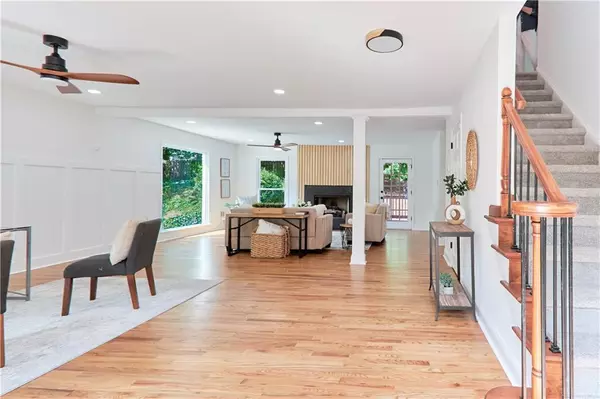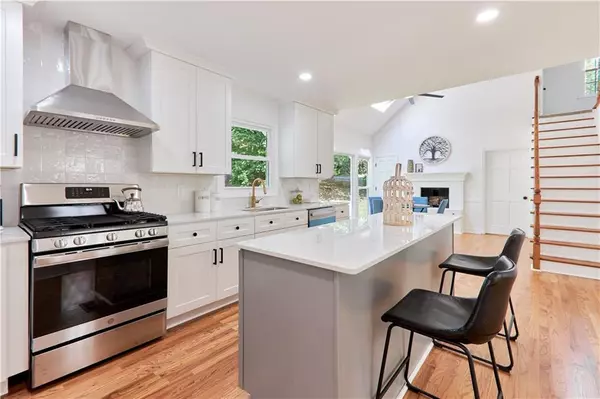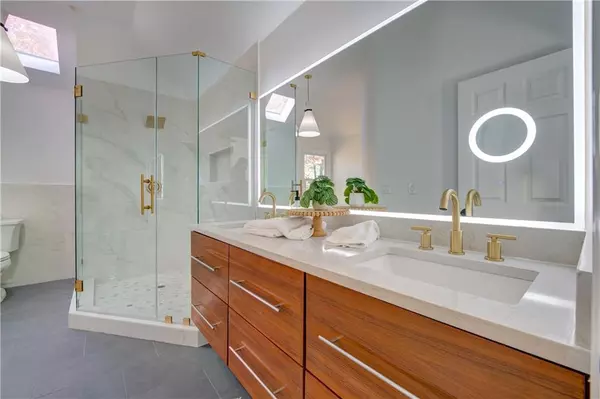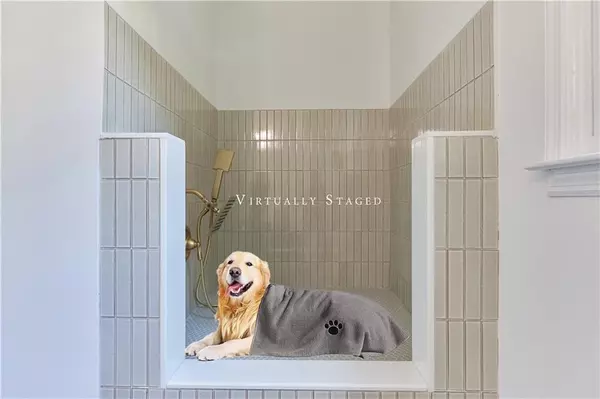
5 Beds
3.5 Baths
4,302 SqFt
5 Beds
3.5 Baths
4,302 SqFt
Key Details
Property Type Single Family Home
Sub Type Single Family Residence
Listing Status Active
Purchase Type For Sale
Square Footage 4,302 sqft
Price per Sqft $197
Subdivision Chadds Walk
MLS Listing ID 7496564
Style Traditional
Bedrooms 5
Full Baths 3
Half Baths 1
Construction Status Updated/Remodeled
HOA Fees $900
HOA Y/N Yes
Originating Board First Multiple Listing Service
Year Built 1984
Annual Tax Amount $7,879
Tax Year 2023
Lot Size 0.349 Acres
Acres 0.3489
Property Description
MAIN FLOOR features hardwood floors, a bright GREAT ROOM with a FIREPLACE, and a formal dining room. The GOURMET KITCHEN showcases white cabinets, quartz countertops, stainless steel appliances, a large island, and gold accents. The kitchen opens to a vaulted FAMILY ROOM with a cozy fireplace and a sun-filled space overlooking the WALK OUT DECK and LEVEL BACKYARD. A half bath includes a unique DOGGY SHOWER, perfect for pet owners.
UPSTAIRS includes a spacious MASTER SUITE with a trey ceiling, and a LUXURIOUS SPA-LIKE BATHROOM featuring double vanities, a freestanding tub, and a frameless glass shower. Three additional bedrooms, an updated hall bathroom, and a bright LOFT AREA with a laundry room complete the second floor.
The FULLY FINISHED BASEMENT offers a large flex room, a bedroom, an office (or additional bedroom), a full bathroom, and plenty of storage. The sunny basement features WALK-OUT ACCESS to the side yard, making it ideal for multi-functional use.
Additional highlights include whole house new windows, fresh painted with 2024 trendy color, modern lighting, updated plumbing fixtures, Two AC Units: 2017, and 2024 new Lenox, 2021 Water Heater…and tons of upgrades.
Two minutes to community Swimming pool, TIMBER RIDGE - DODGEN – POPE School cluster, this MOVE-IN READY home combines modern updates with classic charm, all in a convenient location close to schools, shopping, dining, and parks. Don't miss the opportunity to make this house your dream home!
[Agent has business association with Seller.]
Location
State GA
County Cobb
Lake Name None
Rooms
Bedroom Description Oversized Master
Other Rooms None
Basement Daylight, Exterior Entry, Finished, Finished Bath, Full, Interior Entry
Dining Room Seats 12+, Separate Dining Room
Interior
Interior Features Double Vanity, Entrance Foyer 2 Story
Heating Central
Cooling Ceiling Fan(s), Central Air
Flooring Carpet, Ceramic Tile, Hardwood
Fireplaces Number 2
Fireplaces Type Family Room, Other Room
Window Features Double Pane Windows
Appliance Dishwasher, Double Oven, Gas Range, Range Hood
Laundry Laundry Room, Upper Level
Exterior
Exterior Feature Private Entrance
Parking Features Attached, Driveway, Garage
Garage Spaces 2.0
Fence None
Pool None
Community Features Clubhouse, Homeowners Assoc, Near Schools, Near Shopping, Pickleball, Playground, Pool
Utilities Available Cable Available, Electricity Available, Natural Gas Available, Sewer Available, Water Available
Waterfront Description None
View Neighborhood, Trees/Woods
Roof Type Composition
Street Surface Asphalt
Accessibility None
Handicap Access None
Porch Deck
Total Parking Spaces 2
Private Pool false
Building
Lot Description Back Yard, Corner Lot, Front Yard
Story Two
Foundation None
Sewer Public Sewer
Water Public
Architectural Style Traditional
Level or Stories Two
Structure Type Brick 3 Sides,Brick Front
New Construction No
Construction Status Updated/Remodeled
Schools
Elementary Schools Timber Ridge - Cobb
Middle Schools Dodgen
High Schools Pope
Others
HOA Fee Include Swim,Tennis
Senior Community no
Restrictions false
Tax ID 01006100130
Special Listing Condition None

GET MORE INFORMATION








