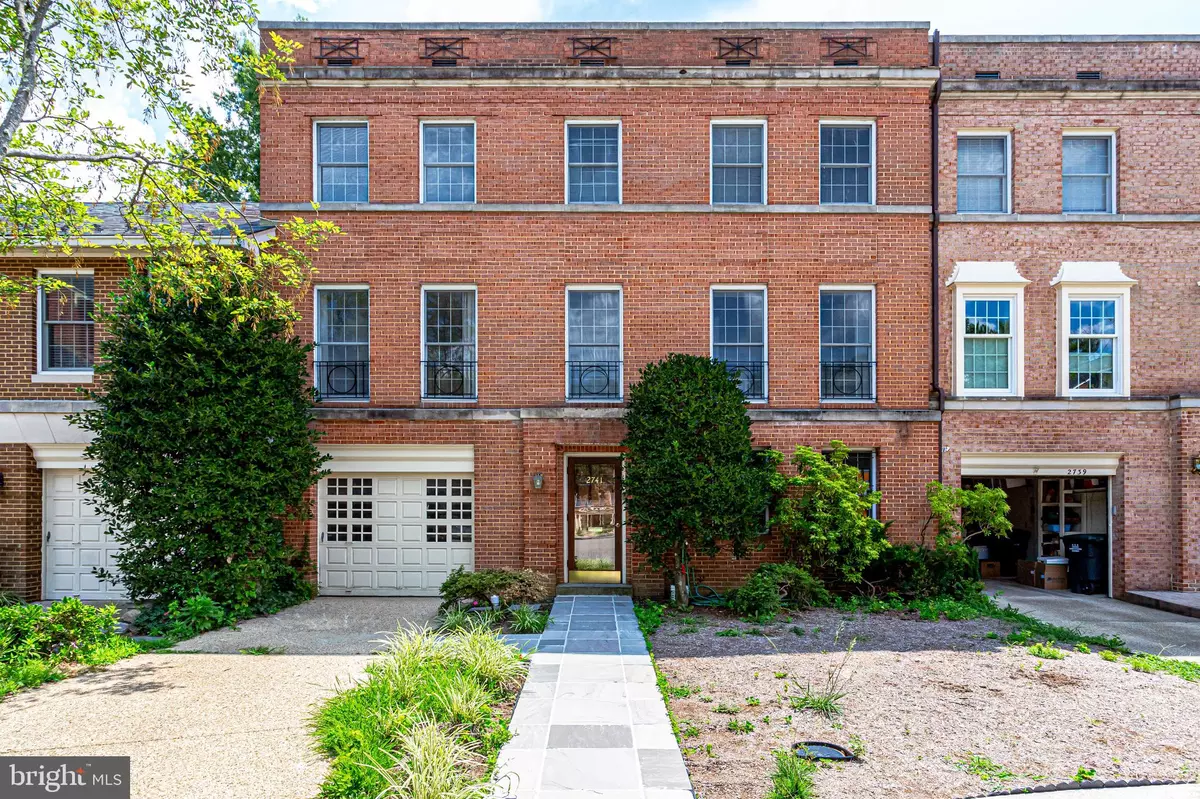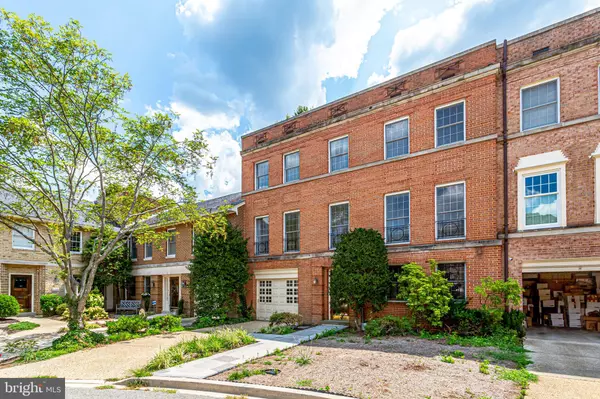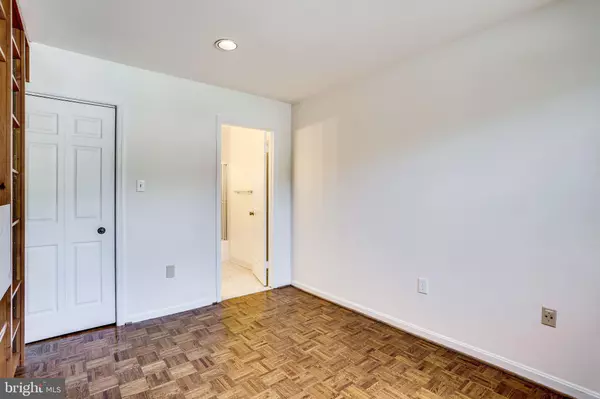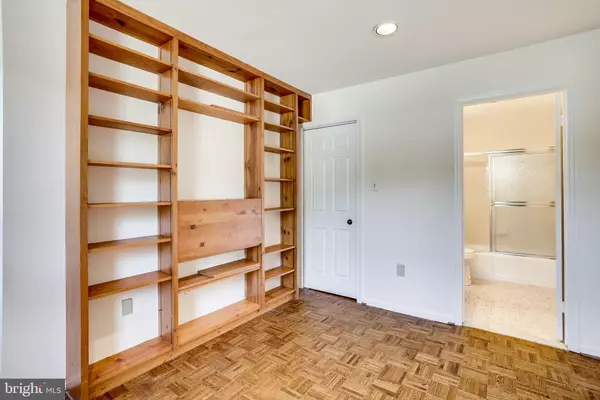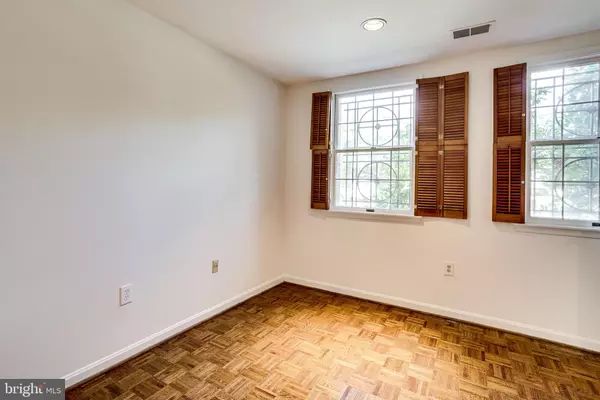5 Beds
6 Baths
4,052 SqFt
5 Beds
6 Baths
4,052 SqFt
Key Details
Property Type Townhouse
Sub Type Interior Row/Townhouse
Listing Status Active
Purchase Type For Rent
Square Footage 4,052 sqft
Subdivision Chevy Chase
MLS Listing ID DCDC2172120
Style Traditional
Bedrooms 5
Full Baths 4
Half Baths 2
HOA Y/N N
Abv Grd Liv Area 2,952
Originating Board BRIGHT
Year Built 1977
Lot Size 2,880 Sqft
Acres 0.07
Property Description
The home offers five bedrooms, four full baths, and two half-baths. The primary suite includes an en-suite bath, while other bedrooms provide flexibility for family, guests, or a home office. A library with built-in floor-to-ceiling shelves adds charm and practicality.
The finished lower level includes a wet bar, laundry area, and walk-out access to a private patio, perfect for relaxing or entertaining. Additional outdoor space includes another patio, enhancing indoor-outdoor living.
Two off-street parking spots (1 garage and 1 driveway) add convenience, and the prime location provides easy access to shopping, dining, parks, and top schools.
Location
State DC
County Washington
Zoning DCRA
Rooms
Basement Outside Entrance, Fully Finished
Main Level Bedrooms 1
Interior
Hot Water Electric
Heating Central
Cooling Central A/C
Fireplaces Number 1
Fireplace Y
Heat Source Electric
Laundry Has Laundry, Dryer In Unit, Washer In Unit
Exterior
Parking Features Garage - Front Entry
Garage Spaces 2.0
Water Access N
Accessibility None
Attached Garage 1
Total Parking Spaces 2
Garage Y
Building
Story 4
Foundation Brick/Mortar
Sewer Public Sewer
Water Public
Architectural Style Traditional
Level or Stories 4
Additional Building Above Grade, Below Grade
New Construction N
Schools
Elementary Schools Lafayette
Middle Schools Deal
High Schools Wilson Senior
School District District Of Columbia Public Schools
Others
Pets Allowed Y
Senior Community No
Tax ID 2345//0018
Ownership Other
SqFt Source Assessor
Miscellaneous Parking,Trash Removal
Pets Allowed Case by Case Basis



