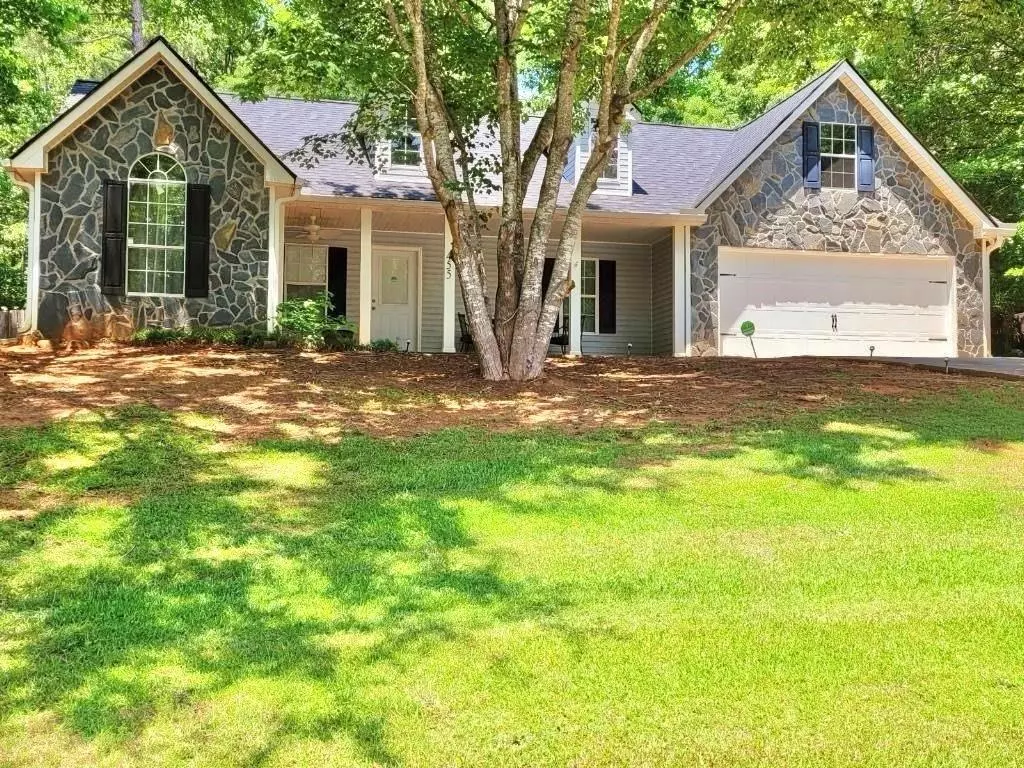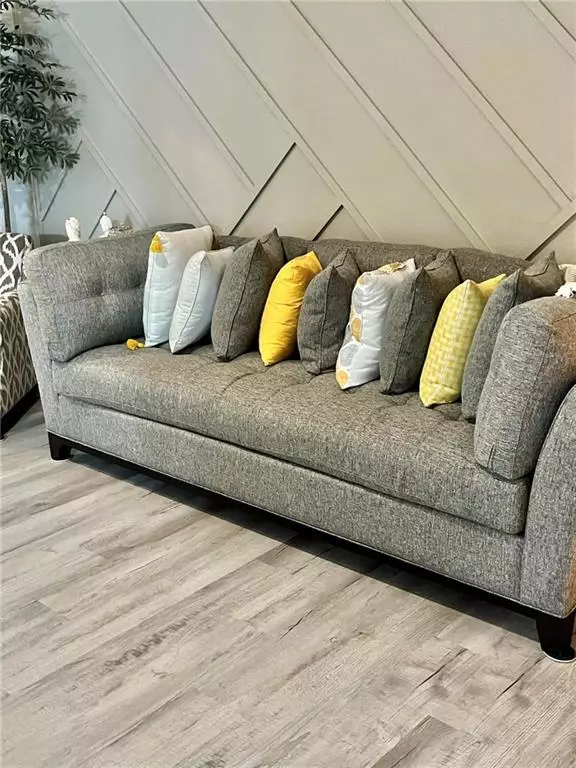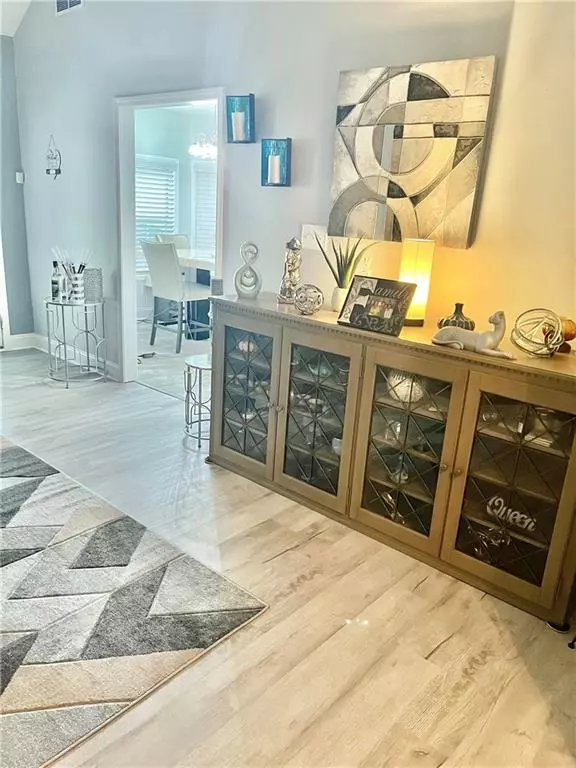
4 Beds
2 Baths
1,641 SqFt
4 Beds
2 Baths
1,641 SqFt
Key Details
Property Type Single Family Home
Sub Type Single Family Residence
Listing Status Active
Purchase Type For Sale
Square Footage 1,641 sqft
Price per Sqft $173
Subdivision Bethany Estates
MLS Listing ID 7500308
Style Craftsman,Ranch,Traditional
Bedrooms 4
Full Baths 2
Construction Status Updated/Remodeled
HOA Y/N No
Originating Board First Multiple Listing Service
Year Built 1997
Annual Tax Amount $2,838
Tax Year 2023
Lot Size 0.670 Acres
Acres 0.67
Property Description
Location
State GA
County Newton
Lake Name None
Rooms
Bedroom Description Master on Main,Roommate Floor Plan
Other Rooms None
Basement None
Main Level Bedrooms 3
Dining Room None
Interior
Interior Features High Ceilings 10 or Greater, Crown Molding, High Speed Internet, Living Space Available, Other, Recessed Lighting, Restrooms, Tray Ceiling(s), Vaulted Ceiling(s), Walk-In Closet(s)
Heating Central, Electric
Cooling Ceiling Fan(s), Central Air, Electric
Flooring Hardwood, Luxury Vinyl, Tile, Carpet
Fireplaces Number 1
Fireplaces Type Gas Starter, Great Room
Window Features Double Pane Windows,Shutters
Appliance Dishwasher, Electric Water Heater, Electric Oven, Electric Range, Refrigerator, Other, Microwave
Laundry Laundry Closet, In Hall, Laundry Room, Main Level
Exterior
Exterior Feature Private Yard
Parking Features Attached, Driveway, Garage Faces Front, Paved
Fence Back Yard, Fenced, Wood
Pool None
Community Features Street Lights
Utilities Available Electricity Available, Natural Gas Available, Sewer Available, Phone Available, Cable Available, Underground Utilities, Water Available
Waterfront Description None
View Neighborhood, Trees/Woods
Roof Type Composition
Street Surface Asphalt,Paved
Accessibility None
Handicap Access None
Porch Covered, Deck, Front Porch, Patio
Private Pool false
Building
Lot Description Front Yard, Sloped
Story One and One Half
Foundation Slab
Sewer Septic Tank
Water Public
Architectural Style Craftsman, Ranch, Traditional
Level or Stories One and One Half
Structure Type Stone,Vinyl Siding
New Construction No
Construction Status Updated/Remodeled
Schools
Elementary Schools Oak Hill
Middle Schools Veterans Memorial - Newton
High Schools Alcovy
Others
Senior Community no
Restrictions false
Tax ID 0008000000299000
Special Listing Condition None

GET MORE INFORMATION








