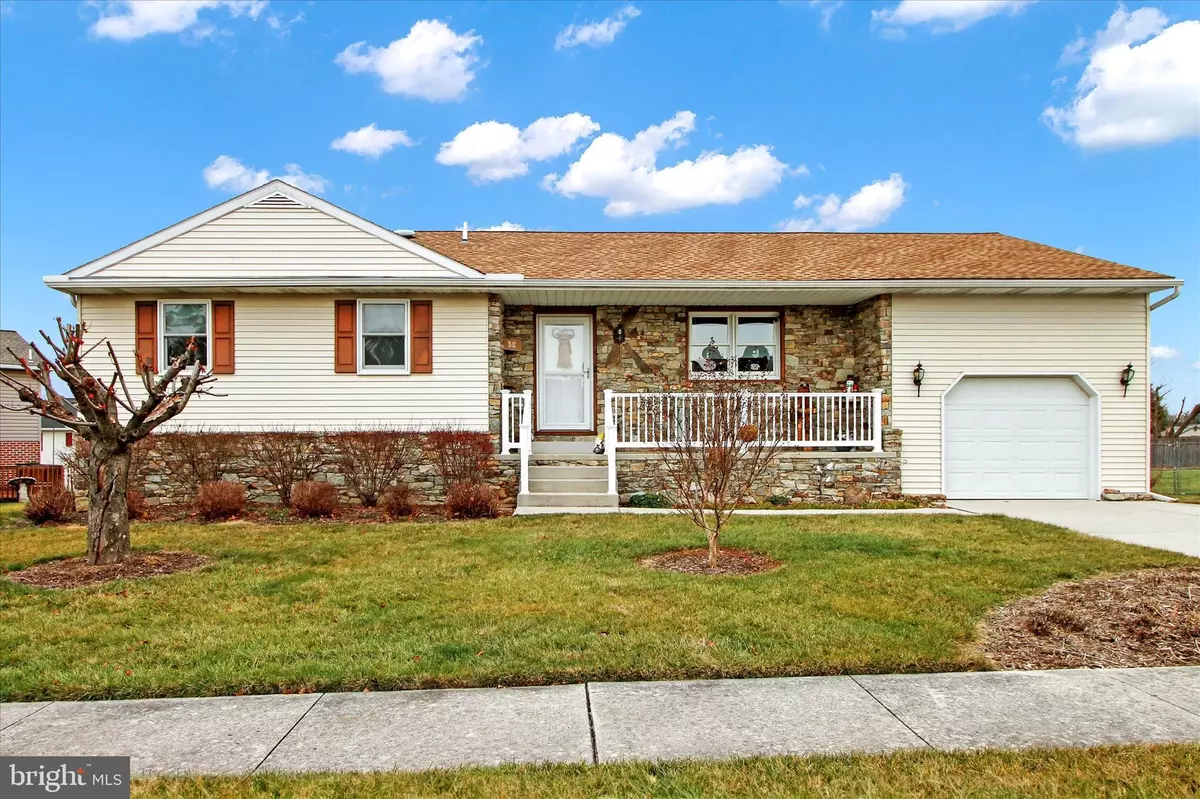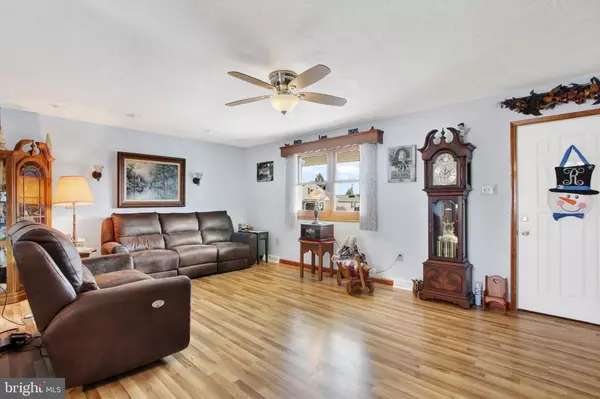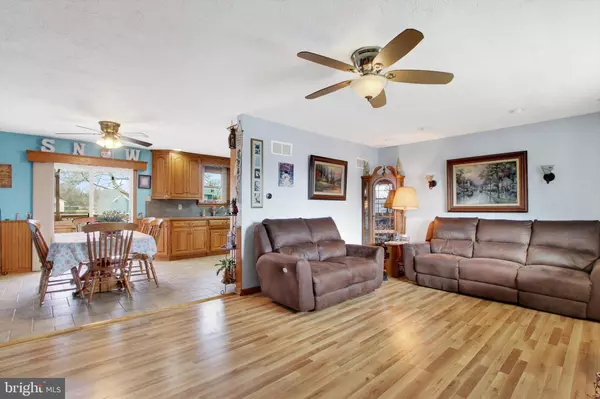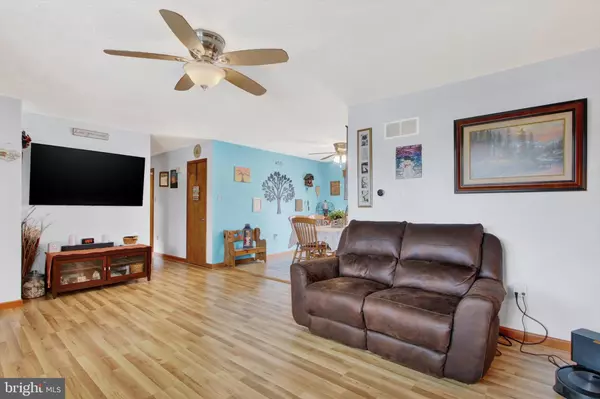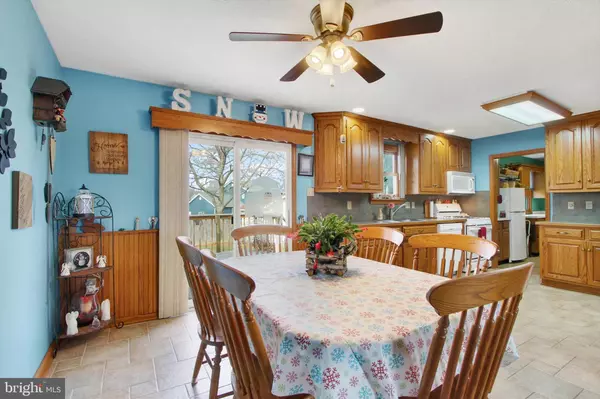3 Beds
3 Baths
2,640 SqFt
3 Beds
3 Baths
2,640 SqFt
Key Details
Property Type Single Family Home
Sub Type Detached
Listing Status Pending
Purchase Type For Sale
Square Footage 2,640 sqft
Price per Sqft $116
Subdivision Conewago Township
MLS Listing ID PAAD2015938
Style Ranch/Rambler
Bedrooms 3
Full Baths 2
Half Baths 1
HOA Y/N N
Abv Grd Liv Area 1,540
Originating Board BRIGHT
Year Built 1990
Annual Tax Amount $4,175
Tax Year 2024
Lot Size 10,890 Sqft
Acres 0.25
Property Description
Location
State PA
County Adams
Area Conewago Twp (14308)
Zoning RESIDENTIAL
Rooms
Other Rooms Living Room, Bedroom 2, Bedroom 3, Kitchen, Den, Basement, Bedroom 1, Laundry, Office
Basement Full, Partially Finished, Heated, Interior Access, Outside Entrance, Rough Bath Plumb, Sump Pump, Walkout Stairs
Main Level Bedrooms 3
Interior
Interior Features Bar, Bathroom - Tub Shower, Bathroom - Stall Shower, Built-Ins, Butlers Pantry, Combination Kitchen/Dining, Carpet, Kitchen - Country
Hot Water Natural Gas
Cooling Central A/C
Flooring Vinyl, Tile/Brick, Ceramic Tile, Carpet
Equipment Built-In Microwave, Dishwasher, Dryer, Extra Refrigerator/Freezer, Oven - Single, Refrigerator, Stove, Washer, Water Heater
Window Features Double Hung,Energy Efficient,Insulated,Replacement
Appliance Built-In Microwave, Dishwasher, Dryer, Extra Refrigerator/Freezer, Oven - Single, Refrigerator, Stove, Washer, Water Heater
Heat Source Natural Gas
Laundry Main Floor
Exterior
Exterior Feature Deck(s)
Parking Features Additional Storage Area, Garage - Front Entry, Garage Door Opener
Garage Spaces 3.0
Fence Chain Link
Utilities Available Natural Gas Available, Sewer Available, Water Available
Water Access N
Street Surface Black Top
Accessibility Chairlift, 2+ Access Exits
Porch Deck(s)
Attached Garage 1
Total Parking Spaces 3
Garage Y
Building
Story 1
Foundation Block, Concrete Perimeter
Sewer Public Sewer
Water Public
Architectural Style Ranch/Rambler
Level or Stories 1
Additional Building Above Grade, Below Grade
New Construction N
Schools
Middle Schools New Oxford
High Schools New Oxford Senior
School District Conewago Valley
Others
Senior Community No
Tax ID 08010 0042 000
Ownership Fee Simple
SqFt Source Estimated
Acceptable Financing Cash, Conventional, FHA, VA
Horse Property N
Listing Terms Cash, Conventional, FHA, VA
Financing Cash,Conventional,FHA,VA
Special Listing Condition Standard



