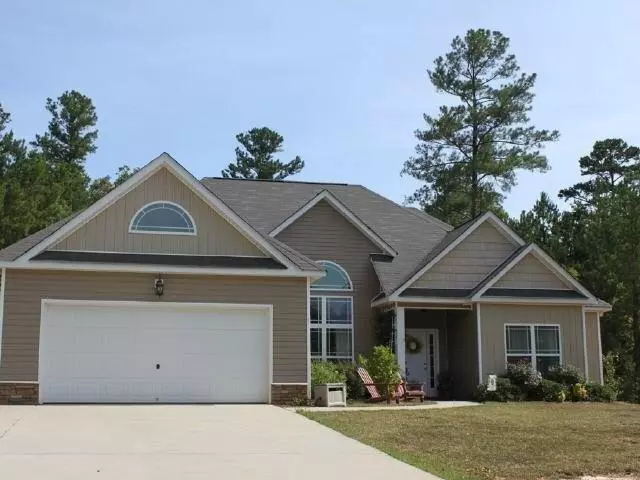3 Beds
3 Baths
1,882 SqFt
3 Beds
3 Baths
1,882 SqFt
Key Details
Property Type Single Family Home
Sub Type Single Family Residence
Listing Status Coming Soon
Purchase Type For Sale
Square Footage 1,882 sqft
Price per Sqft $199
Subdivision Teagle Farms
MLS Listing ID 7505692
Style Ranch
Bedrooms 3
Full Baths 3
Construction Status Resale
HOA Y/N No
Originating Board First Multiple Listing Service
Year Built 2007
Annual Tax Amount $2,342
Tax Year 2024
Lot Size 1.000 Acres
Acres 1.0
Property Description
Nestled on a private, tree-lined 1-acre lot in North Monroe County's Teagle Farms Subdivision, this beautiful home offers a peaceful retreat with no restrictive covenants or HOA!
The dramatic two-story foyer welcomes you into a light-filled interior featuring a family room with a cozy fireplace and cathedral ceiling. The formal dining room boasts an elegant double-story ceiling, perfect for hosting gatherings. The primary bedroom is conveniently located on the main level and offers a tray ceiling, a sitting room, and dual walk-in closets and vanities for ultimate luxury.
Step outside to enjoy the wonderful back porch overlooking the peaceful, wooded backyard—a perfect space for relaxation or entertaining. Additional features include a 2-car garage and plenty of privacy on this spacious lot.
Located near Indian Springs and High Falls, this home is ideal for outdoor enthusiasts with access to hiking, biking, fishing, kayaking, and more. Come and see this charming home in a tranquil setting with no HOA restrictions for yourself! Schedule your private tour today!
Location
State GA
County Monroe
Lake Name None
Rooms
Bedroom Description Master on Main,Oversized Master,Sitting Room
Other Rooms None
Basement None
Main Level Bedrooms 3
Dining Room Separate Dining Room
Interior
Interior Features Cathedral Ceiling(s), Double Vanity, Entrance Foyer 2 Story, High Ceilings 9 ft Main, His and Hers Closets, Tray Ceiling(s), Vaulted Ceiling(s), Walk-In Closet(s)
Heating Central, Electric, Heat Pump
Cooling Ceiling Fan(s), Central Air, Heat Pump
Flooring Carpet, Luxury Vinyl
Fireplaces Number 1
Fireplaces Type Great Room
Window Features Insulated Windows
Appliance Dishwasher, Electric Range, Electric Water Heater, Microwave, Refrigerator
Laundry Laundry Room, Main Level
Exterior
Exterior Feature Private Entrance, Private Yard
Parking Features Attached, Driveway, Garage, Garage Faces Front
Garage Spaces 2.0
Fence None
Pool None
Community Features None
Utilities Available Cable Available, Electricity Available, Water Available
Waterfront Description None
View Trees/Woods
Roof Type Shingle
Street Surface Asphalt
Accessibility None
Handicap Access None
Porch Covered, Deck, Front Porch
Private Pool false
Building
Lot Description Back Yard, Front Yard, Landscaped, Level, Private, Wooded
Story One
Foundation Slab
Sewer Septic Tank
Water Well
Architectural Style Ranch
Level or Stories One
Structure Type Vinyl Siding
New Construction No
Construction Status Resale
Schools
Elementary Schools Katherine B. Sutton
Middle Schools Monroe County
High Schools Mary Persons
Others
Senior Community no
Restrictions false
Special Listing Condition None



