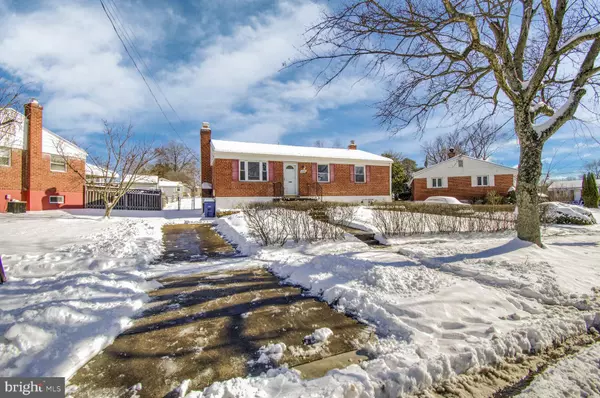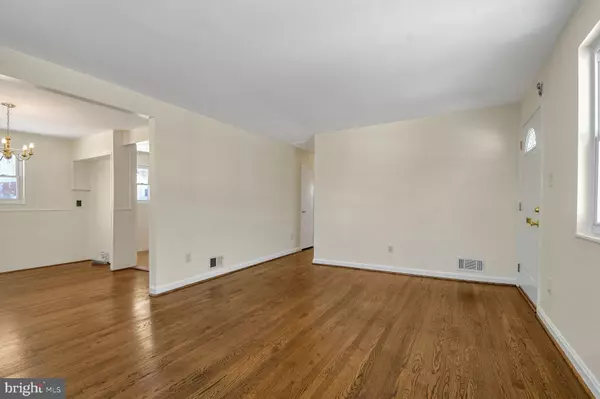3 Beds
2 Baths
1,560 SqFt
3 Beds
2 Baths
1,560 SqFt
Key Details
Property Type Single Family Home
Sub Type Detached
Listing Status Active
Purchase Type For Sale
Square Footage 1,560 sqft
Price per Sqft $336
Subdivision Randolph Hills
MLS Listing ID MDMC2158750
Style Ranch/Rambler
Bedrooms 3
Full Baths 1
Half Baths 1
HOA Y/N N
Abv Grd Liv Area 1,040
Originating Board BRIGHT
Year Built 1954
Annual Tax Amount $5,555
Tax Year 2024
Lot Size 6,761 Sqft
Acres 0.16
Property Description
You will be only a 1-mile walk to N. Bethesda Metro + parks and ballfields, convenient to Ride On and walking distance to Rock Creek Park and Garrett-Waverly Park. Rockville Pike has exploded with countless appealing amenities including first class shops and restaurants including Whole Foods, Trader Joes! Open House this Sunday, January 12, from 1-4 P.M. Don't miss it!
Location
State MD
County Montgomery
Zoning R60
Rooms
Other Rooms Living Room, Kitchen, Recreation Room, Utility Room, Bonus Room, Full Bath
Basement Daylight, Partial, Full, Heated, Improved, Poured Concrete, Shelving
Main Level Bedrooms 3
Interior
Interior Features Carpet, Entry Level Bedroom, Floor Plan - Traditional, Kitchen - Table Space, Wood Floors, Built-Ins
Hot Water Natural Gas
Heating Forced Air
Cooling Central A/C
Flooring Ceramic Tile, Wood, Carpet, Concrete
Fireplaces Number 1
Fireplaces Type Brick
Equipment Refrigerator, Oven/Range - Gas, Dryer, Washer, Icemaker
Fireplace Y
Window Features Vinyl Clad,Replacement
Appliance Refrigerator, Oven/Range - Gas, Dryer, Washer, Icemaker
Heat Source Natural Gas
Exterior
Exterior Feature Deck(s)
Water Access N
Accessibility None
Porch Deck(s)
Garage N
Building
Story 2
Foundation Block
Sewer Public Sewer
Water Public
Architectural Style Ranch/Rambler
Level or Stories 2
Additional Building Above Grade, Below Grade
New Construction N
Schools
Elementary Schools Viers Mill
Middle Schools A. Mario Loiederman
High Schools Wheaton
School District Montgomery County Public Schools
Others
Senior Community No
Tax ID 160400073324
Ownership Fee Simple
SqFt Source Assessor
Special Listing Condition Standard








