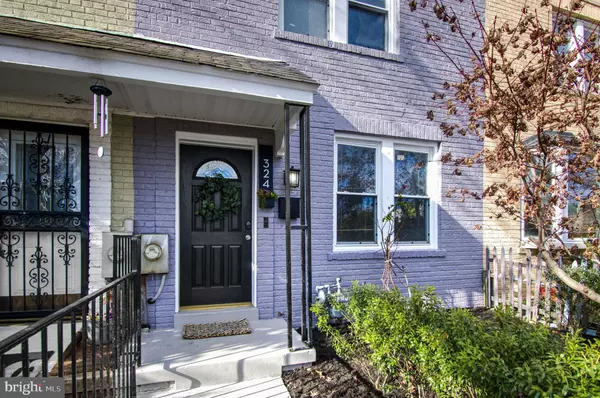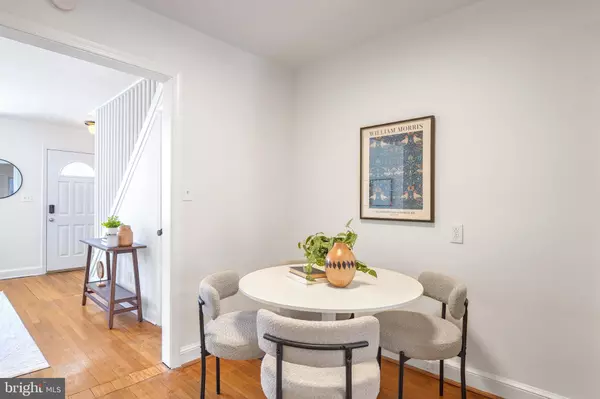3 Beds
2 Baths
1,292 SqFt
3 Beds
2 Baths
1,292 SqFt
Key Details
Property Type Townhouse
Sub Type Interior Row/Townhouse
Listing Status Active
Purchase Type For Sale
Square Footage 1,292 sqft
Price per Sqft $475
Subdivision Kingman Park
MLS Listing ID DCDC2169982
Style Federal
Bedrooms 3
Full Baths 2
HOA Y/N N
Abv Grd Liv Area 1,292
Originating Board BRIGHT
Year Built 1941
Annual Tax Amount $4,524
Tax Year 2024
Lot Size 1,910 Sqft
Acres 0.04
Property Description
Past the refreshed exterior and fenced front yard, you'll immediately feel at home from the bright entryway with its vintage built-in & slatted staircase, large closet and welcoming living room. The space flows seamlessly to a picture-perfect eat-in kitchen and all-new appliances, quartz countertops and other beautiful updates. With direct access to a lovely patio for grilling, dining al fresco or enjoying a seasonal fire pit, you'll also love the deep lot with plenty of space for your four-legged friend, green thumb, entertaining and/or parking! Back inside, the main level features a rare (and spacious) bedroom and full bathroom - perfect for you or your guests. The expansive upstairs landing (don't miss the charming doorbell) connects to two more large bedrooms, a second full bathroom, convenient laundry, and a cozy den/office that leads to a covered balcony for fresh air breaks and admiring your backyard come spring. Equally as appealing are the 2021 roof, efficient radiant heat and mini split system, newer water heater, washer & dryer and more.
Kingman Park offers a neighborhood feel with easy access to so much - Metro is only half a mile away, in addition to nearby bus lines, bikeshare and major arteries into the city and out. Enjoy nearby Kingman Island, The Fields at RFK (and future redevelopment), the Hill, H Street and more. This home also is in-bounds for Maury ES. Reach out to schedule your showing today!
Location
State DC
County Washington
Zoning RF-1
Rooms
Other Rooms Den
Main Level Bedrooms 1
Interior
Interior Features Bathroom - Tub Shower, Built-Ins, Ceiling Fan(s), Combination Kitchen/Dining, Dining Area, Entry Level Bedroom, Kitchen - Eat-In, Kitchen - Table Space, Upgraded Countertops, Window Treatments, Wood Floors
Hot Water Natural Gas
Heating Radiator
Cooling Ductless/Mini-Split, Ceiling Fan(s)
Flooring Hardwood, Tile/Brick, Vinyl, Wood
Inclusions Doorbell
Equipment Built-In Microwave, Dishwasher, Disposal, Dryer, Energy Efficient Appliances, Oven/Range - Gas, Refrigerator, Stainless Steel Appliances, Washer, Washer/Dryer Stacked, Water Heater
Fireplace N
Appliance Built-In Microwave, Dishwasher, Disposal, Dryer, Energy Efficient Appliances, Oven/Range - Gas, Refrigerator, Stainless Steel Appliances, Washer, Washer/Dryer Stacked, Water Heater
Heat Source Natural Gas
Laundry Upper Floor
Exterior
Exterior Feature Balcony, Patio(s)
Garage Spaces 2.0
Fence Privacy, Rear, Wrought Iron, Wood
Water Access N
Accessibility None
Porch Balcony, Patio(s)
Total Parking Spaces 2
Garage N
Building
Story 2
Foundation Crawl Space
Sewer Public Sewer
Water Public
Architectural Style Federal
Level or Stories 2
Additional Building Above Grade, Below Grade
New Construction N
Schools
School District District Of Columbia Public Schools
Others
Pets Allowed Y
Senior Community No
Tax ID 4559//0064
Ownership Fee Simple
SqFt Source Assessor
Special Listing Condition Standard
Pets Allowed No Pet Restrictions








