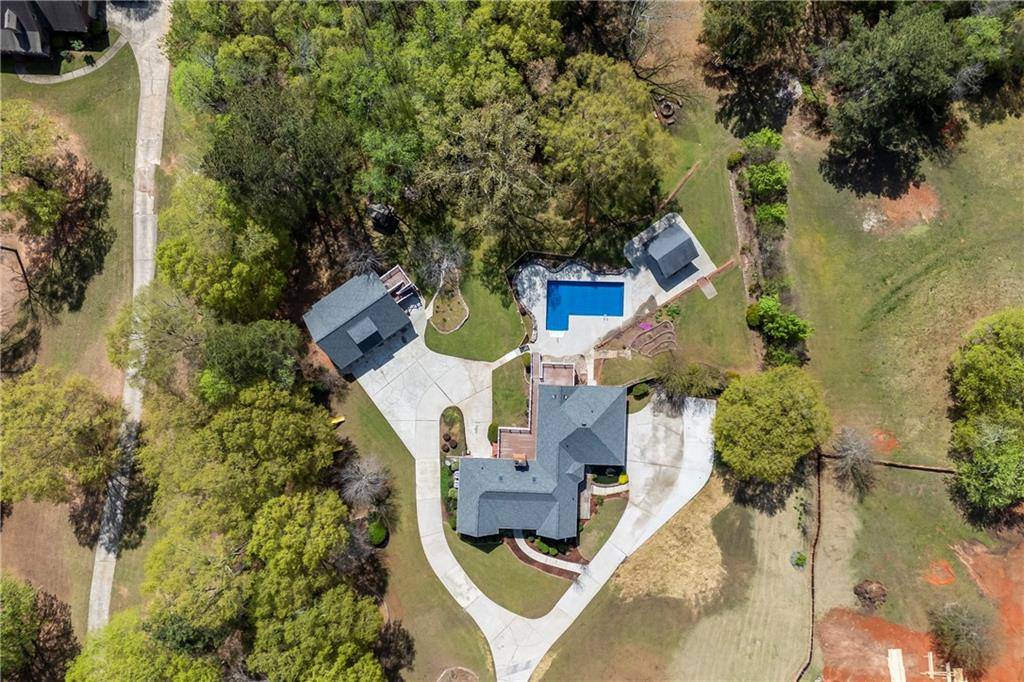6 Beds
4 Baths
4,359 SqFt
6 Beds
4 Baths
4,359 SqFt
Key Details
Property Type Single Family Home
Sub Type Single Family Residence
Listing Status Active
Purchase Type For Sale
Square Footage 4,359 sqft
Price per Sqft $223
Subdivision Grapevine Trail
MLS Listing ID 7550429
Style Traditional
Bedrooms 6
Full Baths 4
Construction Status Resale
HOA Y/N No
Originating Board First Multiple Listing Service
Year Built 1990
Annual Tax Amount $2,356
Tax Year 2024
Lot Size 5.000 Acres
Acres 5.0
Property Sub-Type Single Family Residence
Property Description
Designed for convenience and accessibility, the home also includes a two-car attached garage with a built-in ramp and an additional concrete parking pad reinforced to accommodate an RV. Beyond the main residence, a detached three-car garage offers even more possibilities, with a finished apartment above featuring one bedroom, a bathroom, a sauna, and a kitchenette. The apartment is designed to support heavy equipment, making it perfect for a home gym or workshop. The garage itself is fully equipped with industrial heaters and an air filtration system, ensuring a comfortable and functional workspace year-round.
Outdoors, a massive deck overlooks a large, sparkling pool with a brand-new vinyl liner and pump, surrounded by a beautifully manicured landscape with a state-of-the-art irrigation system controlled by a brand-new panel. Entertain with ease under the California redwood pavilion, which is plumbed and wired for an outdoor kitchen, making it the perfect setting for poolside gatherings. The property also boasts a playhouse, sandbox, and professional playground, ensuring enjoyment for all ages. There is even a large koi pond (filled with mature and beautiful koi fish!) with a beautiful water feature and a custom built firepit ensuring everyone has a slice of paradise to enjoy on this property.
With a new well pump, thoughtful upgrades throughout, and endless potential, this exceptional property is a rare find.
Location
State GA
County Walton
Lake Name None
Rooms
Bedroom Description Master on Main,Oversized Master,Sitting Room
Other Rooms Cabana, Garage(s), Guest House, Kennel/Dog Run, Storage, Other
Basement Boat Door, Driveway Access, Exterior Entry, Finished, Interior Entry
Main Level Bedrooms 3
Dining Room Separate Dining Room
Interior
Interior Features Beamed Ceilings, Bookcases, Crown Molding, Permanent Attic Stairs, Recessed Lighting, Sauna, Walk-In Closet(s)
Heating Central
Cooling Ceiling Fan(s), Central Air
Flooring Carpet, Wood
Fireplaces Number 2
Fireplaces Type Basement, Brick, Family Room, Gas Log
Window Features None
Appliance Dishwasher, Electric Oven, Microwave, Refrigerator
Laundry In Hall, Laundry Room, Main Level, Sink
Exterior
Exterior Feature Private Entrance, Private Yard, Storage
Parking Features Driveway, Garage
Garage Spaces 6.0
Fence Wood
Pool In Ground, Private, Vinyl
Community Features None
Utilities Available Cable Available, Electricity Available, Phone Available, Water Available
Waterfront Description None
View Rural
Roof Type Composition
Street Surface Asphalt
Accessibility Accessible Entrance
Handicap Access Accessible Entrance
Porch Covered, Deck, Patio
Private Pool true
Building
Lot Description Back Yard, Front Yard, Landscaped, Private, Sprinklers In Front, Sprinklers In Rear
Story Two
Foundation None
Sewer Septic Tank
Water Public, Well
Architectural Style Traditional
Level or Stories Two
Structure Type Brick 4 Sides
New Construction No
Construction Status Resale
Schools
Elementary Schools Walker Park
Middle Schools Carver
High Schools Monroe Area
Others
Senior Community no
Restrictions false
Tax ID N074A00000018000
Special Listing Condition None








