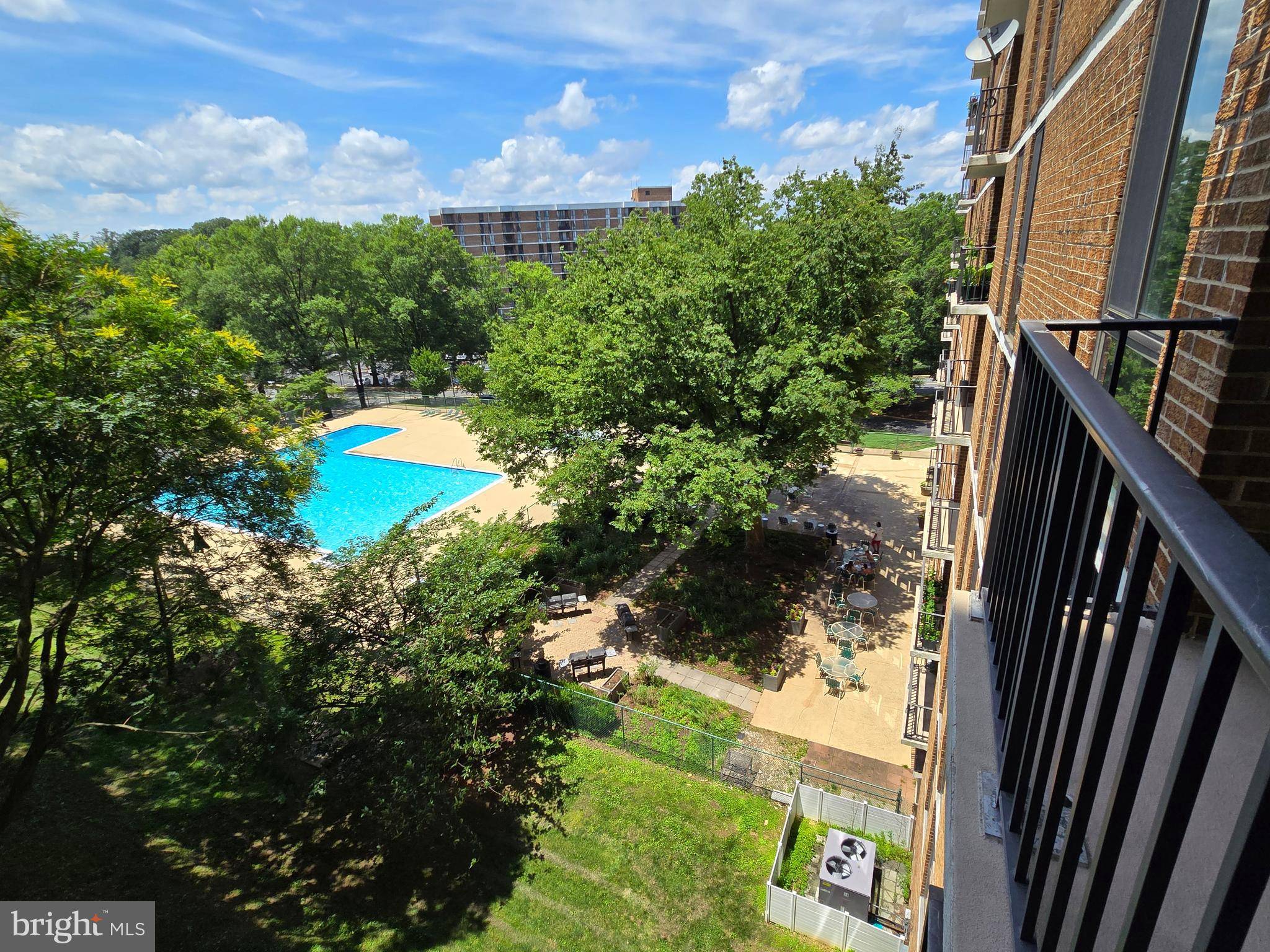2 Beds
2 Baths
1,182 SqFt
2 Beds
2 Baths
1,182 SqFt
Key Details
Property Type Single Family Home, Condo
Sub Type Unit/Flat/Apartment
Listing Status Coming Soon
Purchase Type For Rent
Square Footage 1,182 sqft
Subdivision None Available
MLS Listing ID VAFX2249426
Style Unit/Flat
Bedrooms 2
Full Baths 2
HOA Y/N N
Abv Grd Liv Area 1,182
Year Built 1974
Available Date 2025-06-25
Property Sub-Type Unit/Flat/Apartment
Source BRIGHT
Property Description
This beautifully updated fifth-floor condo in a secure 13-story building offers modern comfort, stylish finishes, and resort-style amenities. Inside, you'll find brand new luxury vinyl plank flooring, fresh paint, and decorative baseboards throughout, creating a clean and inviting atmosphere.
The fully renovated kitchen is both modern and functional, featuring new soft-close cabinetry with plenty of storage, quartz countertops, a large stainless steel sink with a pullout spray faucet, and a full suite of stainless steel appliances—including a Whirlpool smooth-top stove, Samsung French door refrigerator, Bosch quiet dishwasher, and Whirlpool microwave.
The spacious primary bedroom includes an updated ensuite bath and a generous walk-in closet. The second bedroom is well-sized and served by a beautifully refreshed full bathroom. Both bathrooms are outfitted with new vanities, anti-fog dual LED mirrors, new toilets, and contemporary towel bars. A large living room flows into the dining area, which is highlighted by a modern chandelier, offering a perfect space for everyday living or entertaining. Step outside to your private balcony overlooking the pool—ideal for relaxing after a long day.
A brand new LG stackable washer and dryer is conveniently located inside the unit. Rent includes electric, water, and sewer, offering simplified, worry-free monthly expenses. The building offers a full suite of amenities, including a large outdoor swimming pool, fitness center, ping pong tables, tennis courts, firepit lounge area, BBQ grills and picnic space, sundeck, library, playground, 24/7 front desk concierge, and a reservable community room that can accommodate up to 115 guests. Resident and visitor parking is plentiful with a permit.
Ideally located just minutes from shopping, restaurants, and entertainment, with quick access to I-66 and I-495, this updated condo delivers the perfect blend of comfort, convenience, and lifestyle. Schedule your private tour today.
Location
State VA
County Fairfax
Zoning 220
Rooms
Main Level Bedrooms 2
Interior
Interior Features Bathroom - Tub Shower, Dining Area, Upgraded Countertops, Walk-in Closet(s)
Hot Water Other
Heating Other
Cooling Central A/C
Inclusions Idlywood Towers only allows 2 pets. Dogs can not be bigger than 20 lbs and 15 inches high from the shoulder to the ground.
Equipment Built-In Microwave, Dishwasher, Dryer - Electric, Dryer - Front Loading, Oven/Range - Electric, Refrigerator, Washer - Front Loading
Fireplace N
Appliance Built-In Microwave, Dishwasher, Dryer - Electric, Dryer - Front Loading, Oven/Range - Electric, Refrigerator, Washer - Front Loading
Heat Source Electric
Laundry Dryer In Unit, Washer In Unit
Exterior
Amenities Available Community Center, Concierge, Elevator, Fitness Center, Pool - Outdoor, Picnic Area, Tennis Courts
Water Access N
Accessibility Elevator
Garage N
Building
Story 7
Unit Features Hi-Rise 9+ Floors
Sewer Public Sewer
Water Other
Architectural Style Unit/Flat
Level or Stories 7
Additional Building Above Grade, Below Grade
New Construction N
Schools
Elementary Schools Shrevewood
Middle Schools Kilmer
High Schools Marshall
School District Fairfax County Public Schools
Others
Pets Allowed Y
HOA Fee Include Electricity,Custodial Services Maintenance,Common Area Maintenance,Air Conditioning,Heat,Pool(s),Trash,Water
Senior Community No
Tax ID 0403 27010501
Ownership Other
SqFt Source Assessor
Miscellaneous Air Conditioning,Electricity,Heat,HOA/Condo Fee,Parking,Trash Removal,Water,Grounds Maintenance
Security Features Desk in Lobby,Main Entrance Lock
Pets Allowed Dogs OK, Cats OK, Size/Weight Restriction, Pet Addendum/Deposit, Number Limit








