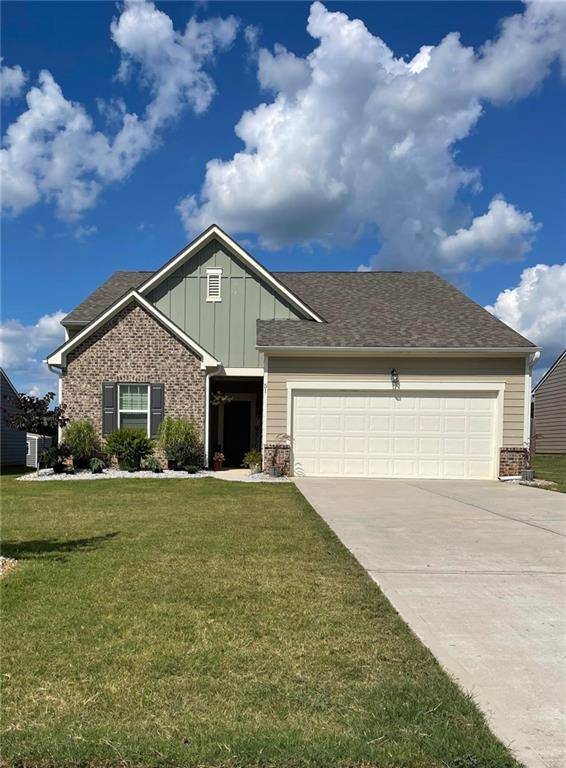4 Beds
2 Baths
1,884 SqFt
4 Beds
2 Baths
1,884 SqFt
Key Details
Property Type Single Family Home
Sub Type Single Family Residence
Listing Status Coming Soon
Purchase Type For Sale
Square Footage 1,884 sqft
Price per Sqft $191
Subdivision Creekside
MLS Listing ID 7615137
Style Craftsman,Ranch
Bedrooms 4
Full Baths 2
Construction Status Resale
HOA Fees $650/ann
HOA Y/N Yes
Year Built 2021
Annual Tax Amount $3,798
Tax Year 2024
Lot Size 0.260 Acres
Acres 0.26
Property Sub-Type Single Family Residence
Source First Multiple Listing Service
Property Description
Welcome to this adorable 4-bedroom, 2-bathroom home that combines comfort, style, and convenience in one perfect package! Nestled in a lovely neighborhood, this home boasts a spacious open floor plan ideal for entertaining, relaxing, and everyday living.
You'll love the natural flow from the bright living area into the modern kitchen and dining space—perfect for hosting gatherings or enjoying cozy family meals. All four bedrooms offer generous space and versatility, whether you need extra room for a home office, guests, or a growing family.
Step outside to your private, fenced-in backyard—ideal for pets, kids, or weekend barbecues. Located just a short walk from the community's beautiful greenspace, refreshing pool, and charming walking trail, this home offers a perfect balance of private comfort and neighborhood charm.
Don't miss this opportunity to live in a peaceful, friendly area with great amenities and a warm, inviting home. Schedule your tour today!
Professional photos coming soon!
Location
State GA
County Walton
Area Creekside
Lake Name None
Rooms
Bedroom Description Master on Main,Split Bedroom Plan
Other Rooms None
Basement None
Main Level Bedrooms 4
Dining Room Open Concept, Separate Dining Room
Kitchen Cabinets White, Solid Surface Counters, Eat-in Kitchen, Kitchen Island, Pantry Walk-In, View to Family Room, Other
Interior
Interior Features High Speed Internet, Entrance Foyer, Walk-In Closet(s)
Heating Central, ENERGY STAR Qualified Equipment
Cooling Central Air, ENERGY STAR Qualified Equipment, Ceiling Fan(s)
Flooring Carpet, Luxury Vinyl, Other
Fireplaces Type None
Equipment None
Window Features Shutters,Insulated Windows
Appliance Dishwasher, Dryer, Disposal, Washer, Electric Range, Electric Water Heater, ENERGY STAR Qualified Appliances, ENERGY STAR Qualified Water Heater, Refrigerator, Microwave
Laundry Laundry Room, Main Level
Exterior
Exterior Feature Private Yard, Other, Private Entrance
Parking Features Attached, Garage Door Opener, Driveway, Garage Faces Front, Kitchen Level, Level Driveway, Garage
Garage Spaces 2.0
Fence Back Yard, Privacy, Wood, Fenced
Pool None
Community Features Homeowners Assoc, Playground, Pool
Utilities Available Cable Available, Electricity Available, Phone Available, Sewer Available, Underground Utilities, Water Available
Waterfront Description None
View Y/N Yes
View Other, Neighborhood
Roof Type Shingle
Street Surface Asphalt,Paved
Accessibility None
Handicap Access None
Porch Patio
Total Parking Spaces 4
Private Pool false
Building
Lot Description Back Yard, Cleared, Level, Landscaped, Private, Front Yard
Story One
Foundation Slab
Sewer Public Sewer
Water Public
Architectural Style Craftsman, Ranch
Level or Stories One
Structure Type Brick,HardiPlank Type,Other
Construction Status Resale
Schools
Elementary Schools Monroe
Middle Schools Carver
High Schools Monroe Area
Others
Senior Community no
Restrictions true



