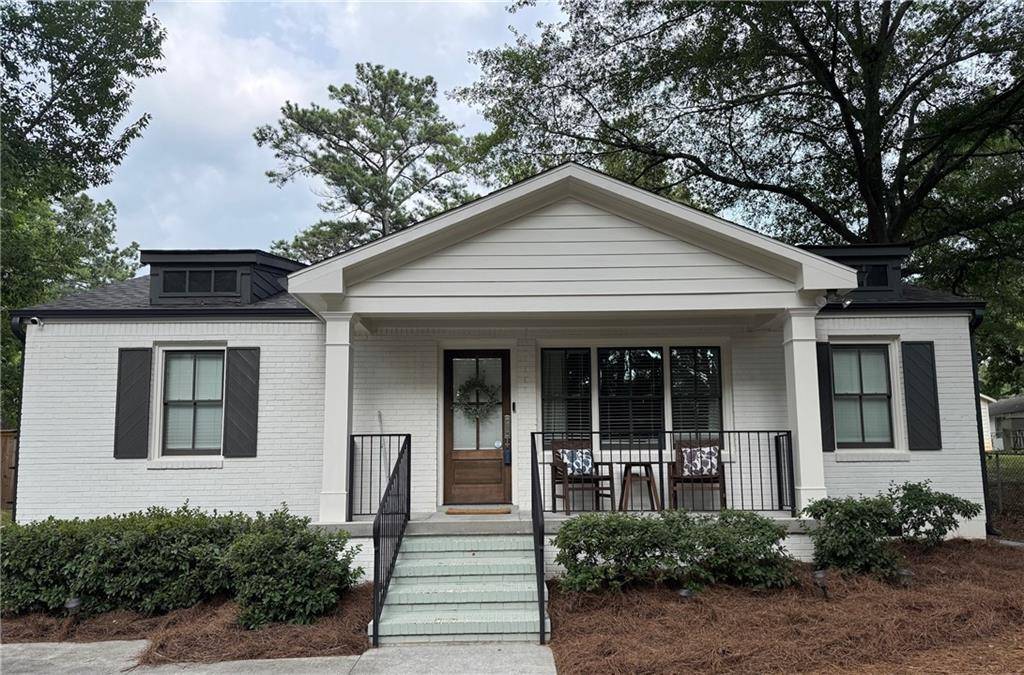3 Beds
2.5 Baths
1,864 SqFt
3 Beds
2.5 Baths
1,864 SqFt
Key Details
Property Type Single Family Home
Sub Type Single Family Residence
Listing Status Active
Purchase Type For Sale
Square Footage 1,864 sqft
Price per Sqft $287
MLS Listing ID 7618790
Style Ranch
Bedrooms 3
Full Baths 2
Half Baths 1
Construction Status Updated/Remodeled
HOA Y/N No
Year Built 1952
Annual Tax Amount $4,809
Tax Year 2024
Lot Size 5,967 Sqft
Acres 0.137
Property Sub-Type Single Family Residence
Source First Multiple Listing Service
Property Description
Out back, enjoy an expansive patio and private, fenced backyard with direct access to Cobb Park, Kidscape Village playground, and the Cobb Park Baseball Fields just steps away.
Located within easy walking distance to Smyrna Market Village, and just minutes to I-75, I-285, The Battery, and Braves Stadium, this home offers the perfect balance of comfort, community, and convenience.
Don't miss your chance to make this custom retreat your own. Schedule your private tour today!
Location
State GA
County Cobb
Area None
Lake Name None
Rooms
Bedroom Description Master on Main,Split Bedroom Plan
Other Rooms Shed(s)
Basement Crawl Space
Main Level Bedrooms 3
Dining Room Great Room
Kitchen Breakfast Bar, Cabinets White, Kitchen Island, Pantry Walk-In, Solid Surface Counters, View to Family Room
Interior
Interior Features Disappearing Attic Stairs, Double Vanity, Entrance Foyer, High Ceilings, Recessed Lighting, Vaulted Ceiling(s), Walk-In Closet(s)
Heating Central, Forced Air, Natural Gas
Cooling Ceiling Fan(s), Central Air, Electric
Flooring Ceramic Tile, Hardwood
Fireplaces Type None
Equipment None
Window Features None
Appliance Dishwasher, Disposal, Gas Range, Gas Water Heater, Microwave, Range Hood
Laundry Mud Room
Exterior
Exterior Feature Other, Private Yard, Storage
Parking Features Parking Pad
Fence Back Yard, Fenced, Privacy, Wood
Pool None
Community Features Near Public Transport, Near Schools, Near Shopping, Park, Playground
Utilities Available Cable Available, Electricity Available, Natural Gas Available, Sewer Available, Underground Utilities
Waterfront Description None
View Y/N Yes
View City
Roof Type Composition
Street Surface Asphalt,Paved
Accessibility None
Handicap Access None
Porch Front Porch, Patio
Private Pool false
Building
Lot Description Back Yard, Front Yard, Level, Private
Story One
Foundation Block
Sewer Public Sewer
Water Public
Architectural Style Ranch
Level or Stories One
Structure Type Brick,Brick Front,Wood Siding
Construction Status Updated/Remodeled
Schools
Elementary Schools Smyrna
Middle Schools Campbell
High Schools Campbell
Others
Senior Community no
Restrictions false
Tax ID 17044900500
Ownership Fee Simple
Financing yes



