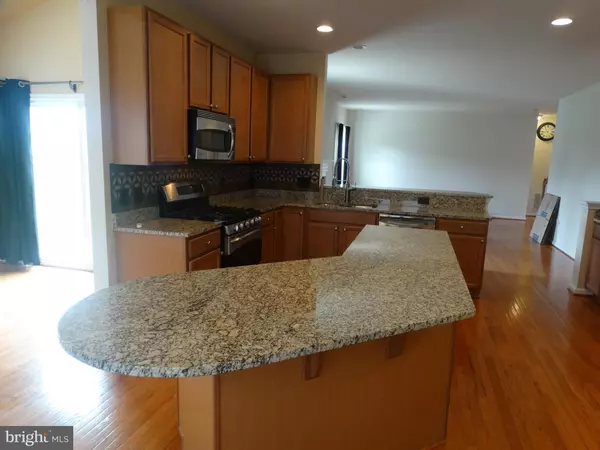$296,901
$299,900
1.0%For more information regarding the value of a property, please contact us for a free consultation.
5 Beds
4 Baths
3,572 SqFt
SOLD DATE : 11/26/2019
Key Details
Sold Price $296,901
Property Type Single Family Home
Sub Type Detached
Listing Status Sold
Purchase Type For Sale
Square Footage 3,572 sqft
Price per Sqft $83
Subdivision Spring Run
MLS Listing ID PAFL164744
Sold Date 11/26/19
Style Colonial
Bedrooms 5
Full Baths 4
HOA Y/N N
Abv Grd Liv Area 2,956
Originating Board BRIGHT
Year Built 2010
Annual Tax Amount $5,797
Tax Year 2019
Lot Size 0.410 Acres
Acres 0.41
Property Description
BACK ON MARKET & PRICE REDUCED $20,000!! - Over 3500 square feet of finished space and 4200 total square feet, it this beautiful large modern home. Setting in a well developed community, just minutes from town and shopping on this beautiful large corner lot sets this magnificent home. All the features the builder had to offer is put into this one. Walk into the lovely foyer that leads into this open floor plan home. Huge living room with natural gas fireplace, hang out in the living room while you speak to your guests in the well appointed kitchen. And this kitchen is huge, large family island, granite counters, beautiful oak cabinetry, all leading to a gorgeous fully finished sun room that then leads to the full back patio. The main floor also features a large formal dining room a study/office area, a main level bedroom and full bath, and we have not even gotten upstairs yet. Upstairs features a master suite fit for a king, large bedroom area, open the french doors to the adjoining suite for setting and hanging out. A large master bath with ceramic tile shower, soaking tub and twin vanities. Down the hall lies 2 other bedrooms, linen closet, large laundry room and another full bath. Down stairs is a huge basement family room, utility room with natural gas furnace and a large space for a work shop. Outside is a nice yard, and a full patio for outdoor entertaining, views of the mountains top this full featured home. Come take a look.
Location
State PA
County Franklin
Area Washington Twp (14523)
Zoning R1
Rooms
Other Rooms Living Room, Dining Room, Primary Bedroom, Sitting Room, Bedroom 2, Bedroom 3, Bedroom 4, Bedroom 5, Kitchen, Family Room, Foyer, Sun/Florida Room, Laundry, Office, Bathroom 1, Bathroom 2, Bathroom 3, Primary Bathroom
Basement Full, Partially Finished
Main Level Bedrooms 1
Interior
Interior Features Attic, Breakfast Area, Carpet, Ceiling Fan(s), Combination Kitchen/Living, Dining Area, Entry Level Bedroom, Family Room Off Kitchen, Floor Plan - Open, Formal/Separate Dining Room, Kitchen - Eat-In, Primary Bath(s), Recessed Lighting, Upgraded Countertops, Walk-in Closet(s), Window Treatments, Wood Floors
Hot Water Natural Gas
Heating Forced Air
Cooling Central A/C
Flooring Carpet, Wood
Fireplaces Type Gas/Propane, Heatilator
Equipment Built-In Microwave, Dishwasher, Dryer - Electric, Oven/Range - Gas, Washer
Furnishings No
Fireplace Y
Window Features Vinyl Clad
Appliance Built-In Microwave, Dishwasher, Dryer - Electric, Oven/Range - Gas, Washer
Heat Source Natural Gas
Laundry Upper Floor
Exterior
Exterior Feature Patio(s)
Parking Features Garage - Front Entry
Garage Spaces 6.0
Utilities Available Phone Available
Water Access N
Roof Type Asphalt
Accessibility None
Porch Patio(s)
Attached Garage 2
Total Parking Spaces 6
Garage Y
Building
Story 2
Sewer Public Sewer
Water Public
Architectural Style Colonial
Level or Stories 2
Additional Building Above Grade, Below Grade
Structure Type 9'+ Ceilings,Dry Wall
New Construction N
Schools
Middle Schools Waynesboro Area
High Schools Waynesboro Area
School District Waynesboro Area
Others
Senior Community No
Tax ID 23-Q07-428
Ownership Fee Simple
SqFt Source Assessor
Acceptable Financing Cash, Conventional, FHA, USDA, VA
Horse Property N
Listing Terms Cash, Conventional, FHA, USDA, VA
Financing Cash,Conventional,FHA,USDA,VA
Special Listing Condition Standard
Read Less Info
Want to know what your home might be worth? Contact us for a FREE valuation!

Our team is ready to help you sell your home for the highest possible price ASAP

Bought with Linda L Barkdoll • Ronnie Martin Realty, Inc.







