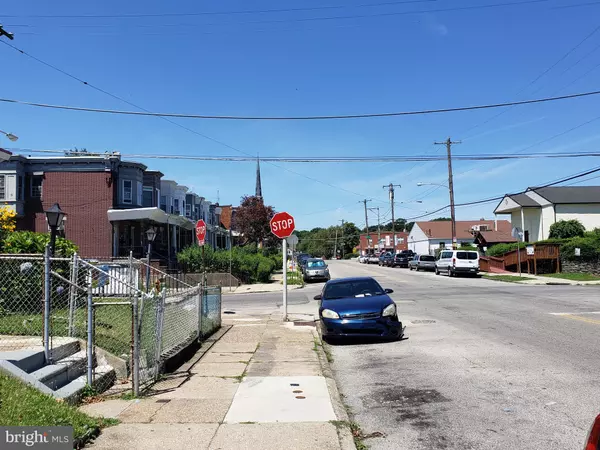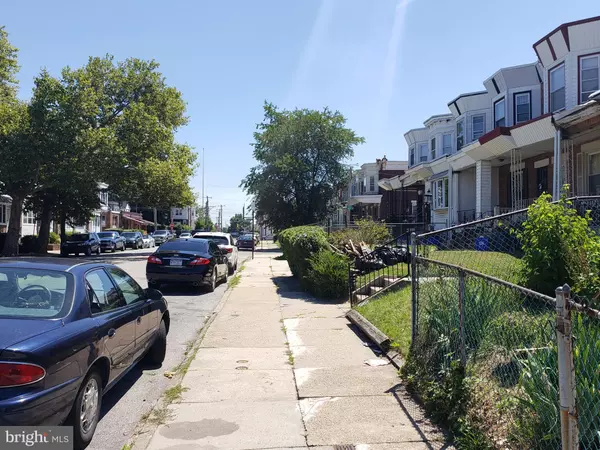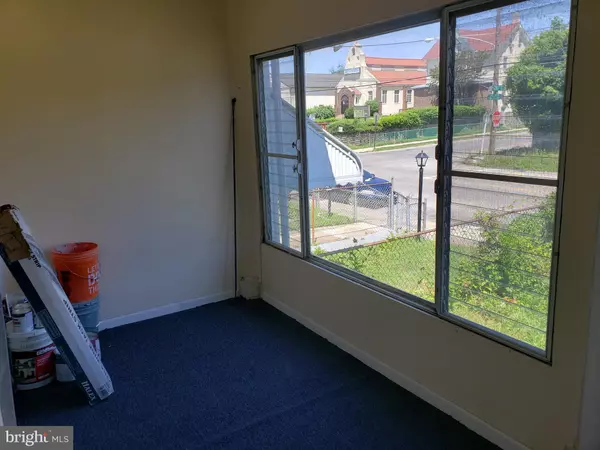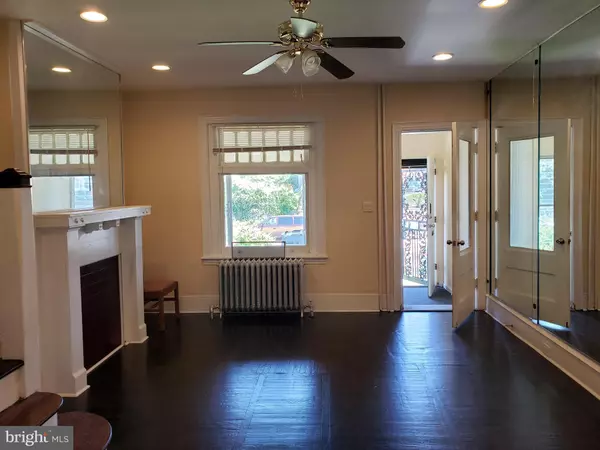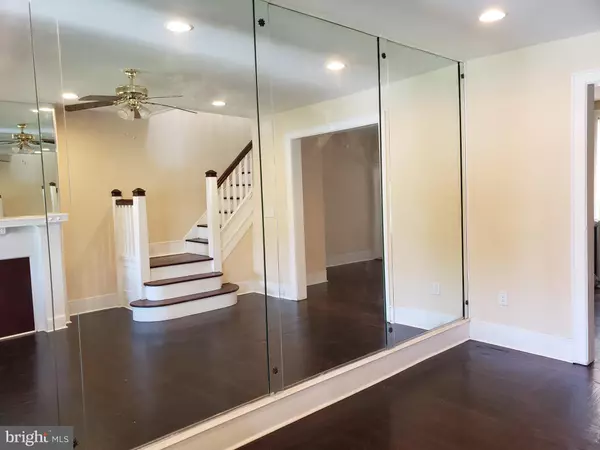$149,900
$149,900
For more information regarding the value of a property, please contact us for a free consultation.
3 Beds
1 Bath
1,272 SqFt
SOLD DATE : 11/22/2019
Key Details
Sold Price $149,900
Property Type Townhouse
Sub Type Interior Row/Townhouse
Listing Status Sold
Purchase Type For Sale
Square Footage 1,272 sqft
Price per Sqft $117
Subdivision East Oak Lane
MLS Listing ID PAPH815432
Sold Date 11/22/19
Style Straight Thru
Bedrooms 3
Full Baths 1
HOA Y/N N
Abv Grd Liv Area 1,272
Originating Board BRIGHT
Year Built 1925
Annual Tax Amount $1,298
Tax Year 2019
Lot Size 1,425 Sqft
Acres 0.03
Lot Dimensions 15.00 x 95.00
Property Description
Beautifully renovated home in the East Oak Lane section of Philadelphia is ready for someone to call home. front gated yard leads into enclosed porch with large windows. Enter into the spacious living room with floor to ceiling mirror, Professionally refinished triple oak original floors, faux fireplace ceiling fan and lots of recessed lights. The dining room leads into the kitchen with lots of cabinets as well as dishwasher, vent free microwave, gas stove and refrigerator. Kitchen leads to rear patio deck and large fenced in yard. Also included is a very spacious finished basement, sperate laundry area with washer and dryer hookups and recessed lights. The three spacious bedrooms are newly carpeted with lots of light and modern ceiling fans. The completely renovated 3 piece bathroom includes new porcelain tile, new tub and vanity. This home also has all new windows, newer gas heating system and hot water heater and is located on a quit block.
Location
State PA
County Philadelphia
Area 19138 (19138)
Zoning RSA5
Rooms
Other Rooms Living Room, Dining Room, Kitchen, Laundry
Basement Other
Interior
Hot Water Natural Gas
Heating Hot Water
Cooling None
Flooring Hardwood
Fireplaces Number 1
Equipment Dishwasher
Fireplace N
Appliance Dishwasher
Heat Source Natural Gas
Exterior
Exterior Feature Deck(s)
Fence Rear
Utilities Available Electric Available, Sewer Available, Water Available
Water Access N
Accessibility >84\" Garage Door
Porch Deck(s)
Garage N
Building
Story 2
Sewer Public Sewer
Water Public
Architectural Style Straight Thru
Level or Stories 2
Additional Building Above Grade, Below Grade
New Construction N
Schools
Elementary Schools Pastorius School
High Schools Martin L. King
School District The School District Of Philadelphia
Others
Pets Allowed Y
Senior Community No
Tax ID 171355400
Ownership Fee Simple
SqFt Source Assessor
Acceptable Financing Cash, FHA, Conventional, VA
Horse Property N
Listing Terms Cash, FHA, Conventional, VA
Financing Cash,FHA,Conventional,VA
Special Listing Condition Standard
Pets Allowed Number Limit
Read Less Info
Want to know what your home might be worth? Contact us for a FREE valuation!

Our team is ready to help you sell your home for the highest possible price ASAP

Bought with Vicki Johnson • TJ McCarthy Associates, Inc.



