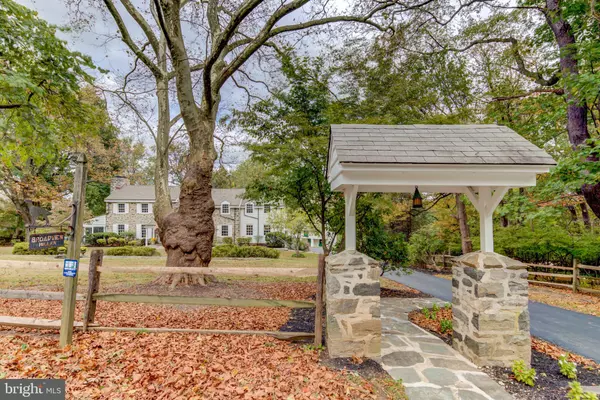$718,500
$700,000
2.6%For more information regarding the value of a property, please contact us for a free consultation.
5 Beds
4 Baths
3,086 SqFt
SOLD DATE : 12/05/2019
Key Details
Sold Price $718,500
Property Type Single Family Home
Sub Type Detached
Listing Status Sold
Purchase Type For Sale
Square Footage 3,086 sqft
Price per Sqft $232
Subdivision Colonial Vil
MLS Listing ID PAMC628766
Sold Date 12/05/19
Style Colonial
Bedrooms 5
Full Baths 3
Half Baths 1
HOA Y/N N
Abv Grd Liv Area 3,086
Originating Board BRIGHT
Year Built 1931
Annual Tax Amount $9,195
Tax Year 2020
Lot Size 1.240 Acres
Acres 1.24
Lot Dimensions 180.00 x 0.00
Property Description
Have you dreamt of restoring a beautiful stone colonial and making it your home? Come and visit this five bedroom, 3 bath beauty and make it yours. Nestled on the end of a private road the beautiful curb appeal of this home welcomes you from the start. Enter the front door into the foyer and you are surrounded by gleaming hard wood floors. To your left is a huge living/family room with huge fireplace with Vermont castings woodstove, crown molding and lots of windows. Off of the living room is a pretty sunroom. To the right of the foyer enter into the grand dining room with built in cabinetry perfect for entertaining. Move into the cozy study and finally into a large, sun filled kitchen complete with butler s pantry. Upstairs you will find more hard wood floors, and five bedrooms. The master bedroom is spacious with a welcoming gas fireplace and master bath. The four additional bedrooms and two additional full baths provide plenty of room for family and guests. The finished basement is spacious, has a third gas fireplace, and provides lots of potential for a large playroom or man cave. Throughout the home you will find exquisite mill work and built ins. A two car attached garage completes the main home. Moving out to the large back yard you will find a pretty patio off of the back of the home which has a gas grill with a direct line to gas. Perfect for outdoor entertaining. From the patio you look out on a large grassy yard. At the back of the property is a special treat. A large barn supplied with electricity houses numerous storage areas on the first floor, and a large open area on the second floor. The possibilities are endless with the barn to convert the space into a grand entertaining space or stunning home office. The home has a new roof, furnace and water heater and has been freshly painted. All of this and close to major routes and highways, three different train stations, two major bike trails, Valley Forge Park and close to all of the shopping and dining delights of both downtown Wayne and the King of Prussia Town Center. Don't miss the chance to make this beauty your own.
Location
State PA
County Montgomery
Area Upper Merion Twp (10658)
Zoning R1A
Rooms
Other Rooms Living Room, Dining Room, Kitchen, Sun/Florida Room, Office
Basement Full, Fully Finished
Interior
Interior Features Attic, Built-Ins, Butlers Pantry, Crown Moldings, Dining Area, Floor Plan - Traditional, Formal/Separate Dining Room, Kitchen - Eat-In, Primary Bath(s), Pantry, Wood Floors
Hot Water 60+ Gallon Tank, Natural Gas
Heating Radiator
Cooling Central A/C
Flooring Hardwood, Ceramic Tile
Fireplaces Number 3
Fireplaces Type Gas/Propane
Equipment Dishwasher, Refrigerator, Stove
Fireplace Y
Appliance Dishwasher, Refrigerator, Stove
Heat Source Natural Gas
Exterior
Exterior Feature Patio(s)
Parking Features Garage - Side Entry, Inside Access
Garage Spaces 7.0
Utilities Available Natural Gas Available
Water Access N
View Garden/Lawn
Roof Type Asphalt
Accessibility None
Porch Patio(s)
Road Frontage Boro/Township
Attached Garage 2
Total Parking Spaces 7
Garage Y
Building
Lot Description Landscaping, Level, No Thru Street, Private, Rear Yard
Story 2
Sewer Public Sewer
Water Public
Architectural Style Colonial
Level or Stories 2
Additional Building Above Grade, Below Grade
New Construction N
Schools
School District Upper Merion Area
Others
Senior Community No
Tax ID 58-00-02080-004
Ownership Fee Simple
SqFt Source Assessor
Acceptable Financing Cash, Conventional
Horse Property N
Listing Terms Cash, Conventional
Financing Cash,Conventional
Special Listing Condition Standard
Read Less Info
Want to know what your home might be worth? Contact us for a FREE valuation!

Our team is ready to help you sell your home for the highest possible price ASAP

Bought with David C England • BHHS Fox & Roach Wayne-Devon







