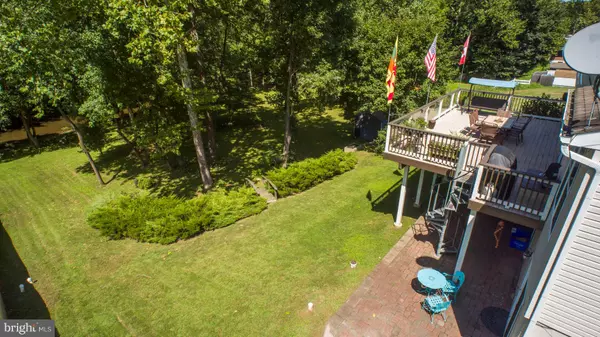$420,000
$435,000
3.4%For more information regarding the value of a property, please contact us for a free consultation.
4 Beds
4 Baths
3,248 SqFt
SOLD DATE : 12/05/2019
Key Details
Sold Price $420,000
Property Type Single Family Home
Sub Type Detached
Listing Status Sold
Purchase Type For Sale
Square Footage 3,248 sqft
Price per Sqft $129
Subdivision Maple Falls
MLS Listing ID PADE499406
Sold Date 12/05/19
Style Colonial
Bedrooms 4
Full Baths 3
Half Baths 1
HOA Y/N N
Abv Grd Liv Area 3,248
Originating Board BRIGHT
Year Built 2007
Annual Tax Amount $9,046
Tax Year 2019
Lot Size 1.103 Acres
Acres 1.1
Lot Dimensions 0.00 x 0.00
Property Description
Welcome Home! Located just 3 minutes from Neumann University, this 12 years young Colonial style home will have you falling head over heels before you know it. 4 bedrooms and 3.5 baths including a proper, and private in-law or au-pair suite complete with a full kitchen and custom full bathroom. Attractive two story foyer, full formal Living and Dining rooms, bonus office or library, separate laundry room with mud room entry from the 2 car garage. There is a lovely and spacious living room with gas fireplace and a kitchen with all the bells and whistles...counter island with stools, upgraded granite counters, custom backsplash, stainless appliances, and slider doors out to an expanded deck (with exit stairs). Four roomy 2nd floor bedrooms, plus hall bath with vanity, and master bedroom with soaking tub and custom shower. The basement spans the entire home and features a huge great room, full kitchen, full bathroom with double shower and two separate bedrooms. There are slider doors out to a brick patio. The rear of the house and the deck sit high and overlook the most pleasant scene. When on the deck, feel free to extend the retractable awning to shield yourself from that hot summer sun and take in the beauty. The home has been lovingly maintained and is absolutely move-in ready. Being located within 25 minutes of both Wilmington and Philadelphia makes this home truly convenient. Come take a look!
Location
State PA
County Delaware
Area Aston Twp (10402)
Zoning RESIDENTIAL
Rooms
Basement Full
Interior
Interior Features 2nd Kitchen, Carpet, Breakfast Area, Ceiling Fan(s), Chair Railings, Crown Moldings, Dining Area, Floor Plan - Open, Formal/Separate Dining Room, Kitchen - Eat-In, Kitchen - Island, Kitchen - Gourmet, Kitchen - Table Space, Primary Bath(s), Pantry, Recessed Lighting, Spiral Staircase, Tub Shower, Upgraded Countertops, Walk-in Closet(s)
Heating Forced Air
Cooling Central A/C
Fireplaces Number 1
Fireplaces Type Fireplace - Glass Doors, Gas/Propane
Fireplace Y
Heat Source Propane - Leased
Laundry Main Floor
Exterior
Parking Features Garage Door Opener, Garage - Front Entry, Inside Access
Garage Spaces 6.0
Water Access N
Accessibility None
Attached Garage 2
Total Parking Spaces 6
Garage Y
Building
Story 2
Sewer Public Sewer
Water Public
Architectural Style Colonial
Level or Stories 2
Additional Building Above Grade, Below Grade
New Construction N
Schools
Elementary Schools Aston
Middle Schools Northley
High Schools Sun Valley
School District Penn-Delco
Others
Senior Community No
Tax ID 02-00-00668-00
Ownership Fee Simple
SqFt Source Assessor
Acceptable Financing Cash, FHA, VA, Conventional
Listing Terms Cash, FHA, VA, Conventional
Financing Cash,FHA,VA,Conventional
Special Listing Condition Standard
Read Less Info
Want to know what your home might be worth? Contact us for a FREE valuation!

Our team is ready to help you sell your home for the highest possible price ASAP

Bought with Derek Donatelli • EXP Realty, LLC







