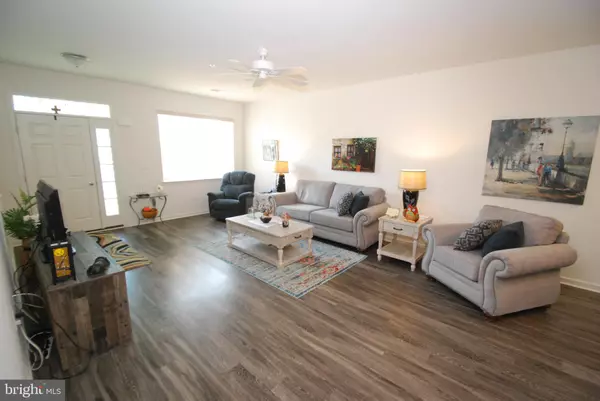$252,000
$256,700
1.8%For more information regarding the value of a property, please contact us for a free consultation.
2 Beds
2 Baths
1,802 SqFt
SOLD DATE : 12/03/2019
Key Details
Sold Price $252,000
Property Type Townhouse
Sub Type Interior Row/Townhouse
Listing Status Sold
Purchase Type For Sale
Square Footage 1,802 sqft
Price per Sqft $139
Subdivision Jennersville Farm
MLS Listing ID PACT490338
Sold Date 12/03/19
Style Ranch/Rambler
Bedrooms 2
Full Baths 2
HOA Fees $227/mo
HOA Y/N Y
Abv Grd Liv Area 1,802
Originating Board BRIGHT
Year Built 2018
Tax Year 2019
Lot Size 3,655 Sqft
Acres 0.08
Property Description
Located in desirable Jennersville Farm. This stunning townhome in 55+ community was built in 2018 in a great location in sought-after Penn Township in award-winning Avon Grove school district. Ease of living with everything located in this 1 story living space. With 2 bedrooms and 2 full baths, this spacious floor plan includes 1,802 sq ft. on a quiet level 0.08 acres of land. Attached garage with see-through window panels at the top and outdoor lighting allowing you to see the outside without opening the door.This immaculate home has exceptional curb appeal. Glass paneled entry doorway allows for plenty of natural light. Enter into the Chef s kitchen with plenty of neutral cabinetry, recessed lighting, and neutral d cor. Enjoy entertaining with stainless steel appliances and plenty of gleaming granite counter space for food preparation. Then set the dishes out on top of separate higher up peninsula granite countertop for guests. Fantastic Pergo flooring allowing for easy cleanup with the look of hardwood.This immaculate home has exceptional curb appeal. Glass paneled entry doorway allows for plenty of natural light. Enter into the Chef s kitchen with plenty of neutral cabinetry, recessed lighting, and neutral d cor. Enjoy entertaining with stainless steel appliances and plenty of gleaming granite counter space for food preparation. Then set the dishes out on top of separate higher up peninsula granite countertop for guests. Fantastic Pergo flooring allowing for easy cleanup with the look of hardwood. Grand and spacious family/living room with ceiling fan, ceiling lighting, and large open window for lots of light and comfort in the summer months. Neutral d cor and lovely Pergo flooring round out this beautiful space to entertain. Dining room with pendant lighting, Pergo floors, neutral d cor.Grandmaster bedroom suite with lots of space, huge window for natural ambiance, neutral d cor, ceiling fan with pull chain. This fantastic space has a door opening to a huge room as a walk-in closet with plenty of storage space and room to walk around! Attached to the master bedroom suite is your private bathroom with shower stall and recessed light, wall lighting above mirror, and large vanity. Crisp white neutral d cor.Second bedroom with neutral d cor and ceiling fan as well. Lots of space, and features its own walk-out sliding door with a warm ambiance of natural light flowing into the room. The second full bath has exceptional space.Main-floor laundry is extremely convenient. Features a large room with hanger rack and shelf and tile flooring makes for easy cleanup. Neutral d cor. Nice size attached garage with lighting, drywall, and plenty of storage space. Window panels at the top to see out and let light through.Easily maintained the exterior of vinyl. Home features 9+ ft ceilings. Convenient public utilities, and natural gas hot water, gas heating, forced air. Electric cooking. Low taxes. Homeowners association includes community area maintenance, lawn maintenance, snow removal, trash removal, and clubhouse. Nice walking community with sidewalks.
Location
State PA
County Chester
Area Penn Twp (10358)
Zoning R1
Rooms
Other Rooms Living Room, Dining Room, Primary Bedroom, Kitchen, Bedroom 1
Main Level Bedrooms 2
Interior
Interior Features Kitchen - Eat-In
Heating Forced Air
Cooling Central A/C
Flooring Laminated, Vinyl, Carpet
Equipment Built-In Range, Dishwasher
Furnishings No
Fireplace N
Appliance Built-In Range, Dishwasher
Heat Source Natural Gas
Laundry Main Floor
Exterior
Parking Features Built In
Garage Spaces 1.0
Utilities Available Cable TV
Amenities Available Club House
Water Access N
Roof Type Asphalt,Pitched
Accessibility None
Attached Garage 1
Total Parking Spaces 1
Garage Y
Building
Lot Description Level
Story 1
Sewer Public Sewer
Water Public
Architectural Style Ranch/Rambler
Level or Stories 1
Additional Building Above Grade, Below Grade
New Construction N
Schools
Middle Schools Fred S. Engle
High Schools Avon Grove
School District Avon Grove
Others
HOA Fee Include Common Area Maintenance,Lawn Maintenance,Snow Removal,Trash,Recreation Facility
Senior Community Yes
Age Restriction 55
Tax ID 58-04 -0387.000E
Ownership Fee Simple
SqFt Source Estimated
Acceptable Financing Cash, Conventional, FHA
Horse Property N
Listing Terms Cash, Conventional, FHA
Financing Cash,Conventional,FHA
Special Listing Condition Standard
Read Less Info
Want to know what your home might be worth? Contact us for a FREE valuation!

Our team is ready to help you sell your home for the highest possible price ASAP

Bought with Tom O'Neill • RE/MAX Town & Country







