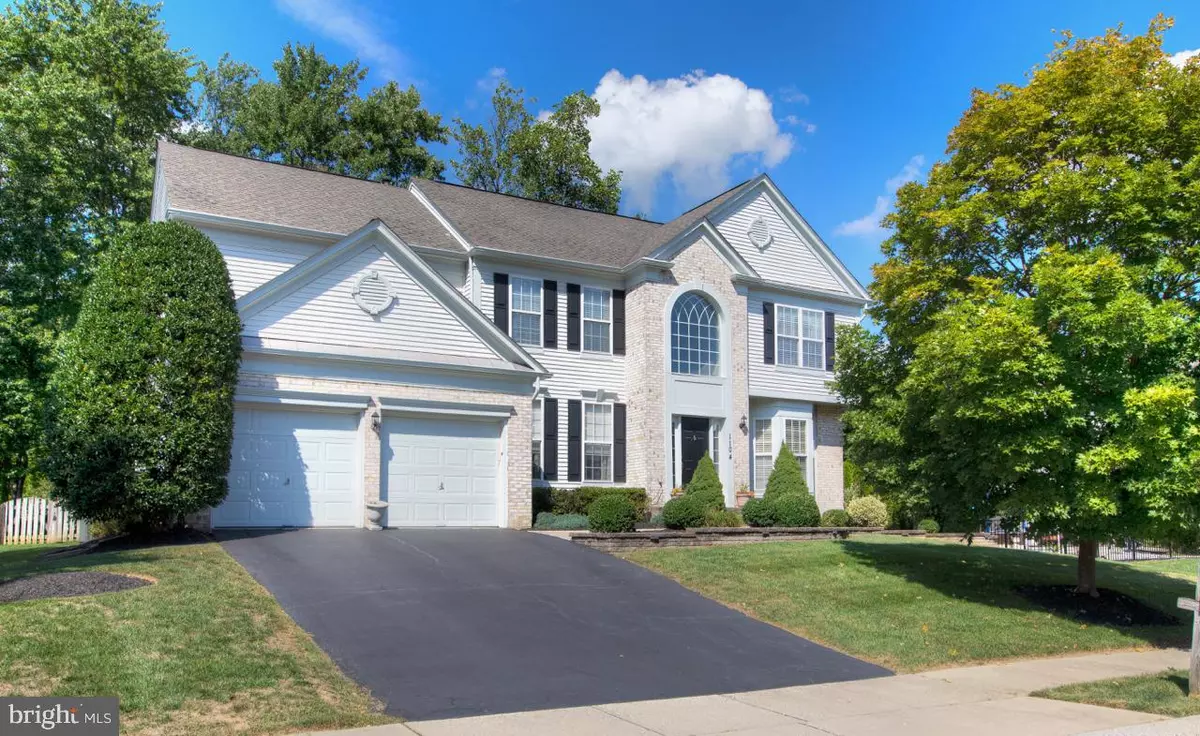$530,000
$550,000
3.6%For more information regarding the value of a property, please contact us for a free consultation.
5 Beds
4 Baths
4,477 SqFt
SOLD DATE : 12/12/2019
Key Details
Sold Price $530,000
Property Type Single Family Home
Sub Type Detached
Listing Status Sold
Purchase Type For Sale
Square Footage 4,477 sqft
Price per Sqft $118
Subdivision Vineyard Oak
MLS Listing ID MDHR234076
Sold Date 12/12/19
Style Colonial
Bedrooms 5
Full Baths 3
Half Baths 1
HOA Fees $49/qua
HOA Y/N Y
Abv Grd Liv Area 3,312
Originating Board BRIGHT
Year Built 1999
Annual Tax Amount $5,326
Tax Year 2019
Lot Size 0.270 Acres
Acres 0.27
Lot Dimensions x 0.00
Property Description
Welcome to 1104 Fountaingrove Ct in the highly sought after neighborhood of Vineyard Oak*This 5 bedroom, 3 1/2 bath brick front colonial is located in a convenient cul-de-sac location*Featuring a 2 story open foyer with dual staircases, formal living, formal dining room with built in bar, main level den/office, amazing 2 story family room with gas fireplace and a beautiful country kitchen with granite counters, SS appliances & large island*The expansive master suite includes a large walk in closet & luxury garden bath*The fully finished lower level has possible in law suite potential to include a 5th bedroom, spacious recreation room, full bath & walk up stairs to back yard*Enjoy the privacy of your fenced in .27 acre backyard with trees, beautiful brick paver patio & built in fire pit*Recent updates include fresh paint throughout, custom moldings, updated gas furnace, appliances & tankless water heater*Over 4477 sq ft of finished living space*Schedule an appointment today to see this immaculate home!
Location
State MD
County Harford
Zoning RESIDENTIAL
Rooms
Other Rooms Living Room, Dining Room, Primary Bedroom, Bedroom 2, Bedroom 3, Bedroom 4, Bedroom 5, Kitchen, Family Room, Basement, Foyer, Laundry, Office, Bathroom 2, Bathroom 3, Primary Bathroom
Basement Connecting Stairway, Daylight, Full, Full, Fully Finished, Heated, Improved, Outside Entrance, Shelving, Sump Pump, Walkout Stairs, Windows, Workshop
Interior
Interior Features 2nd Kitchen, Bar, Breakfast Area, Butlers Pantry, Carpet, Ceiling Fan(s), Chair Railings, Crown Moldings, Dining Area, Double/Dual Staircase, Family Room Off Kitchen, Floor Plan - Open, Formal/Separate Dining Room, Kitchen - Country, Kitchen - Eat-In, Kitchen - Gourmet, Kitchen - Island, Kitchen - Table Space, Primary Bath(s), Pantry, Upgraded Countertops, Walk-in Closet(s), Wet/Dry Bar, Window Treatments, Wood Floors
Hot Water Tankless
Heating Forced Air
Cooling Ceiling Fan(s), Central A/C
Flooring Carpet, Ceramic Tile, Hardwood
Fireplaces Number 1
Fireplaces Type Mantel(s), Gas/Propane
Equipment Built-In Microwave, Dishwasher, Disposal, Dryer, Icemaker, Oven/Range - Gas, Refrigerator, Stainless Steel Appliances, Washer, Water Dispenser, Water Heater - Tankless
Fireplace Y
Window Features Bay/Bow,Double Pane,Screens,Palladian
Appliance Built-In Microwave, Dishwasher, Disposal, Dryer, Icemaker, Oven/Range - Gas, Refrigerator, Stainless Steel Appliances, Washer, Water Dispenser, Water Heater - Tankless
Heat Source Natural Gas
Laundry Main Floor
Exterior
Parking Features Garage - Front Entry, Garage Door Opener, Inside Access
Garage Spaces 2.0
Fence Rear
Utilities Available Cable TV, Fiber Optics Available
Water Access N
View Garden/Lawn
Roof Type Shingle
Accessibility None
Attached Garage 2
Total Parking Spaces 2
Garage Y
Building
Lot Description Cul-de-sac, Front Yard, Landscaping, Rear Yard, PUD, Trees/Wooded
Story 3+
Sewer Public Sewer
Water Public
Architectural Style Colonial
Level or Stories 3+
Additional Building Above Grade, Below Grade
Structure Type 2 Story Ceilings,9'+ Ceilings,Dry Wall,High,Tray Ceilings
New Construction N
Schools
Elementary Schools Hickory
Middle Schools Southampton
High Schools C. Milton Wright
School District Harford County Public Schools
Others
Senior Community No
Tax ID 03-317714
Ownership Fee Simple
SqFt Source Estimated
Acceptable Financing Cash, Conventional, FHA, VA
Horse Property N
Listing Terms Cash, Conventional, FHA, VA
Financing Cash,Conventional,FHA,VA
Special Listing Condition Standard
Read Less Info
Want to know what your home might be worth? Contact us for a FREE valuation!

Our team is ready to help you sell your home for the highest possible price ASAP

Bought with Michelle D Sandridge • Cummings & Co. Realtors







