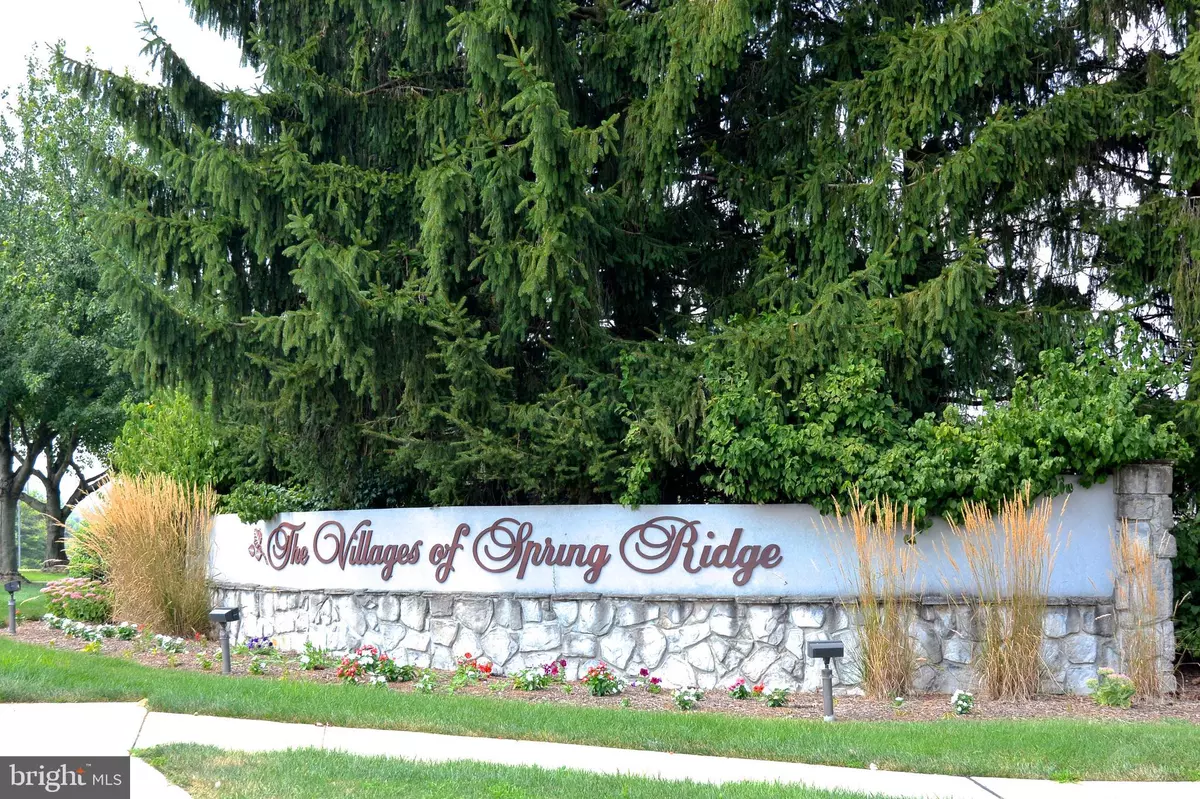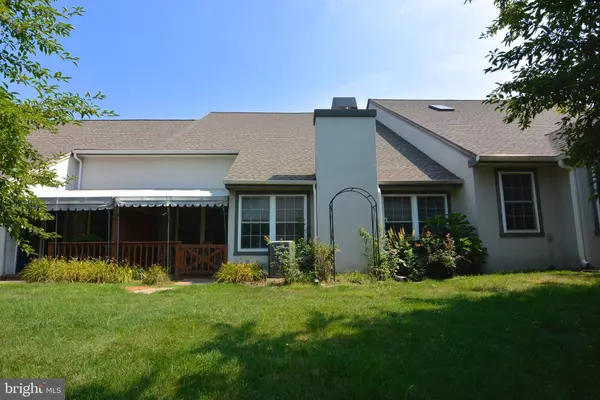$205,000
$205,000
For more information regarding the value of a property, please contact us for a free consultation.
4 Beds
3 Baths
1,696 SqFt
SOLD DATE : 12/12/2019
Key Details
Sold Price $205,000
Property Type Townhouse
Sub Type Interior Row/Townhouse
Listing Status Sold
Purchase Type For Sale
Square Footage 1,696 sqft
Price per Sqft $120
Subdivision Spring Ridge
MLS Listing ID PABK346040
Sold Date 12/12/19
Style Contemporary
Bedrooms 4
Full Baths 3
HOA Fees $224/mo
HOA Y/N Y
Abv Grd Liv Area 1,696
Originating Board BRIGHT
Year Built 1991
Annual Tax Amount $5,097
Tax Year 2019
Lot Size 2,178 Sqft
Acres 0.05
Lot Dimensions 0.00 x 0.00
Property Description
Welcome to 102 Hawthorne Court where the easy life begins! You can sell your snow blower and lawn mower and just relax your association fee cover lawn maintenance, snow removal, trash, recycle; common area maintenance and you will love the salt water pool in the summer months. Enter through a tile foyer to the eat-in kitchen with ample countertops and cabinet space. This level offers a spacious living room with gas fireplace and adjoining dining room plus exit to a private rear deck. The master bedroom features a walk-in closet and a spacious master bath. This level also offers a 2nd bedroom and bath, and laundry area. The second level opens to a loft/den area and 2 bedrooms and bath and a large storage area. A one car garage with pull down stairs to storage area completes this townhome located in the convenient Villages of Spring Ridge!
Location
State PA
County Berks
Area Spring Twp (10280)
Zoning RESIDENTIAL
Rooms
Other Rooms Living Room, Dining Room, Primary Bedroom, Bedroom 2, Bedroom 3, Bedroom 4, Kitchen, Loft, Full Bath
Main Level Bedrooms 2
Interior
Interior Features Carpet, Ceiling Fan(s), Kitchen - Eat-In, Skylight(s), Walk-in Closet(s)
Hot Water Natural Gas
Heating Forced Air
Cooling Central A/C, Ceiling Fan(s)
Flooring Carpet, Ceramic Tile, Laminated
Fireplaces Number 1
Fireplaces Type Gas/Propane
Equipment Built-In Microwave, Built-In Range, Dishwasher, Disposal, Dryer, Oven/Range - Electric, Washer/Dryer Stacked, Water Heater
Fireplace Y
Appliance Built-In Microwave, Built-In Range, Dishwasher, Disposal, Dryer, Oven/Range - Electric, Washer/Dryer Stacked, Water Heater
Heat Source Natural Gas
Laundry Main Floor
Exterior
Parking Features Garage - Front Entry, Garage Door Opener
Garage Spaces 1.0
Utilities Available Electric Available, Natural Gas Available, Phone Available
Water Access N
Roof Type Asphalt
Accessibility None
Attached Garage 1
Total Parking Spaces 1
Garage Y
Building
Lot Description Backs - Open Common Area
Story 2
Sewer Public Sewer
Water Public
Architectural Style Contemporary
Level or Stories 2
Additional Building Above Grade, Below Grade
Structure Type Cathedral Ceilings
New Construction N
Schools
School District Wilson
Others
HOA Fee Include Common Area Maintenance,Lawn Maintenance,Pool(s),Snow Removal,Taxes
Senior Community No
Tax ID 80-4387-16-93-9396
Ownership Fee Simple
SqFt Source Assessor
Security Features Smoke Detector
Acceptable Financing Cash, Conventional, FHA, VA
Listing Terms Cash, Conventional, FHA, VA
Financing Cash,Conventional,FHA,VA
Special Listing Condition Standard
Read Less Info
Want to know what your home might be worth? Contact us for a FREE valuation!

Our team is ready to help you sell your home for the highest possible price ASAP

Bought with Mark D Shoener • BHHS Homesale Realty- Reading Berks







