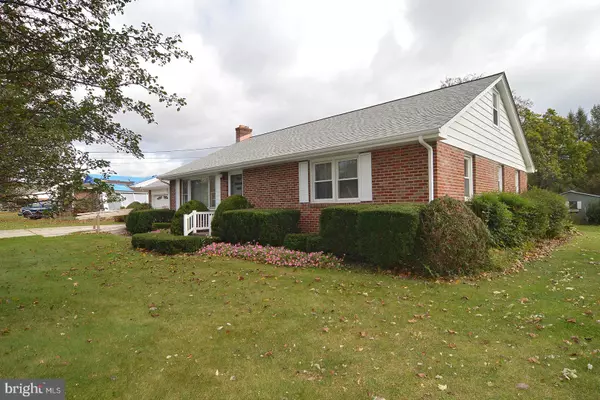$212,000
$200,000
6.0%For more information regarding the value of a property, please contact us for a free consultation.
4 Beds
2 Baths
1,344 SqFt
SOLD DATE : 12/13/2019
Key Details
Sold Price $212,000
Property Type Single Family Home
Sub Type Detached
Listing Status Sold
Purchase Type For Sale
Square Footage 1,344 sqft
Price per Sqft $157
Subdivision None Available
MLS Listing ID PABK349434
Sold Date 12/13/19
Style Ranch/Rambler
Bedrooms 4
Full Baths 1
Half Baths 1
HOA Y/N N
Abv Grd Liv Area 1,344
Originating Board BRIGHT
Year Built 1959
Annual Tax Amount $3,534
Tax Year 2019
Lot Size 0.380 Acres
Acres 0.38
Lot Dimensions 0.00 x 0.00
Property Description
Solid brick Ranch home on a flat lot in Tilden Township close to the Tilden Elementary School. There is a sturdy special needs ramp into the breezeway area that has washer, dryer hook up in addition to a half bath. To the left is a spacious 2 car garage with one bay having rear and front entry garage doors. To the rear of the breezeway area is an enclosed sun room with a beautiful view of a spacious yard, shed and garden area. As you enter the main house there is a large living room with carpet over hardwood floors and plenty of sunlight from many windows. The eat in kitchen is a generous size for a large family table, peninsula with 4 bar stools, lots of cabinets and counter space. All appliances remain. Down the hall are 3 ample bedrooms with hardwood floors. The master bedroom has double closets. Upstairs from the living room is a large additional bedroom and a storage room. The basement is unfinished but ready for a family room with a wood burning fireplace. All this is protected by a brand new roof.
Location
State PA
County Berks
Area Tilden Twp (10284)
Zoning RES
Rooms
Other Rooms Living Room, Primary Bedroom, Bedroom 2, Bedroom 3, Bedroom 4, Kitchen, Sun/Florida Room, Laundry, Other
Basement Full, Unfinished
Main Level Bedrooms 3
Interior
Interior Features Entry Level Bedroom, Kitchen - Eat-In
Hot Water S/W Changeover
Heating Hot Water, Baseboard - Hot Water
Cooling Central A/C
Flooring Carpet, Hardwood, Vinyl
Fireplaces Number 1
Fireplaces Type Brick
Equipment Dishwasher, Oven - Wall, Oven/Range - Electric, Refrigerator
Furnishings Partially
Fireplace Y
Appliance Dishwasher, Oven - Wall, Oven/Range - Electric, Refrigerator
Heat Source Oil
Laundry Main Floor
Exterior
Exterior Feature Enclosed
Parking Features Garage - Front Entry
Garage Spaces 2.0
Utilities Available Above Ground
Water Access N
Roof Type Architectural Shingle
Accessibility Ramp - Main Level
Porch Enclosed
Road Frontage Boro/Township
Attached Garage 2
Total Parking Spaces 2
Garage Y
Building
Story 1
Foundation Block
Sewer Public Septic
Water Well
Architectural Style Ranch/Rambler
Level or Stories 1
Additional Building Above Grade, Below Grade
Structure Type Dry Wall
New Construction N
Schools
Elementary Schools Tilden Elementary Center
School District Hamburg Area
Others
Senior Community No
Tax ID 84-4484-11-56-9925
Ownership Fee Simple
SqFt Source Assessor
Acceptable Financing Cash, Conventional, FHA
Horse Property N
Listing Terms Cash, Conventional, FHA
Financing Cash,Conventional,FHA
Special Listing Condition Standard
Read Less Info
Want to know what your home might be worth? Contact us for a FREE valuation!

Our team is ready to help you sell your home for the highest possible price ASAP

Bought with Jennifer J Miller • Pagoda Realty







