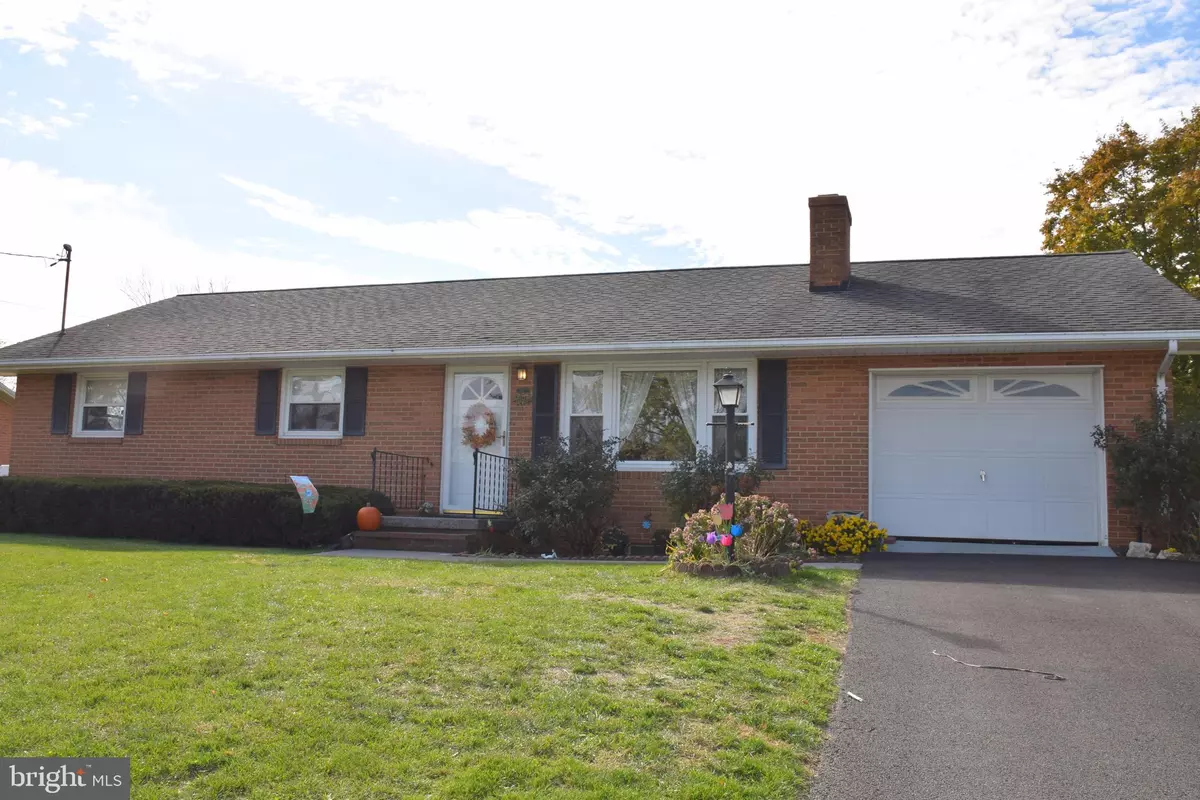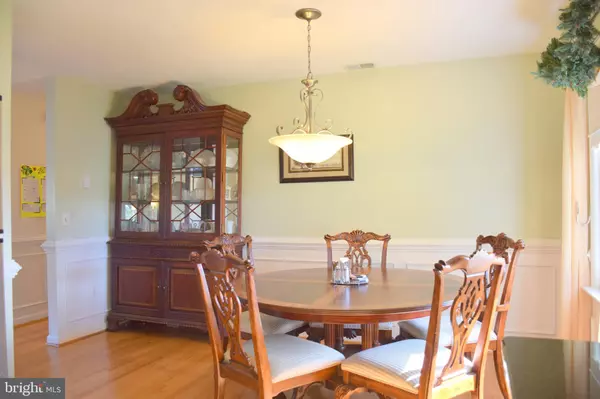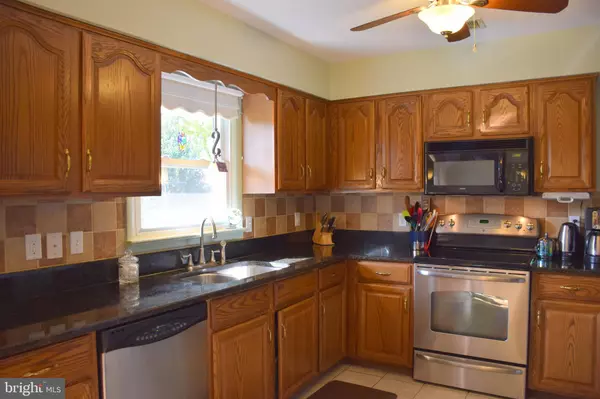$238,500
$245,000
2.7%For more information regarding the value of a property, please contact us for a free consultation.
3 Beds
2 Baths
1,897 SqFt
SOLD DATE : 12/13/2019
Key Details
Sold Price $238,500
Property Type Single Family Home
Sub Type Detached
Listing Status Sold
Purchase Type For Sale
Square Footage 1,897 sqft
Price per Sqft $125
Subdivision Wea-Villa
MLS Listing ID VAWI113510
Sold Date 12/13/19
Style Ranch/Rambler
Bedrooms 3
Full Baths 1
Half Baths 1
HOA Y/N N
Abv Grd Liv Area 1,247
Originating Board BRIGHT
Year Built 1964
Annual Tax Amount $1,891
Tax Year 2019
Lot Size 0.360 Acres
Acres 0.36
Property Description
Terrific brick ranch, located in a delightful neighborhood, within the city limits of Historic Winchester. Just minutes from schools, shopping and I81, for commuters. Full basement is partially finished. Hardwood floors on main level, woodlike tile on lower level. Wood insert in the fireplace, is a wood stove. 1-car ,extra long, attached garage, 3 bedrooms and 1 1/2 baths, and over a 1/3 acre, with level backyard. Master bedroom w/ bath, and shed in back yard conveys. Low maintance exterior, all brick, protected eaves, vinyl windows. NO painting! Easy attic access due to pull-down stairs in garage, gives lots of room for storage space, and much more! Come see for yourself!!, giv
Location
State VA
County Winchester City
Zoning MR
Rooms
Other Rooms Living Room, Dining Room, Primary Bedroom, Bedroom 2, Bedroom 3, Kitchen, Family Room, Storage Room, Utility Room, Primary Bathroom, Full Bath
Basement Full, Connecting Stairway, Partially Finished, Daylight, Partial, Outside Entrance, Rear Entrance, Walkout Stairs
Main Level Bedrooms 3
Interior
Interior Features Chair Railings, Dining Area, Entry Level Bedroom, Formal/Separate Dining Room, Kitchen - Eat-In, Primary Bath(s), Wood Floors, Wood Stove, Attic
Hot Water Electric
Heating Baseboard - Electric, Wood Burn Stove
Cooling Central A/C
Flooring Hardwood, Ceramic Tile
Fireplaces Number 1
Fireplaces Type Brick
Equipment Dishwasher, Oven/Range - Electric, Range Hood, Refrigerator, Stove, Water Heater
Fireplace Y
Appliance Dishwasher, Oven/Range - Electric, Range Hood, Refrigerator, Stove, Water Heater
Heat Source Electric, Wood
Exterior
Exterior Feature Patio(s)
Parking Features Garage - Front Entry
Garage Spaces 1.0
Fence Partially
Water Access N
Roof Type Shingle
Accessibility Level Entry - Main
Porch Patio(s)
Attached Garage 1
Total Parking Spaces 1
Garage Y
Building
Lot Description Level
Story 2
Sewer Public Sewer
Water Public
Architectural Style Ranch/Rambler
Level or Stories 2
Additional Building Above Grade, Below Grade
New Construction N
Schools
Elementary Schools Frederick Douglass
Middle Schools Daniel Morgan
High Schools John Handley
School District Winchester City Public Schools
Others
Pets Allowed Y
Senior Community No
Tax ID 332-07- - 3-
Ownership Fee Simple
SqFt Source Assessor
Horse Property N
Special Listing Condition Standard
Pets Allowed No Pet Restrictions
Read Less Info
Want to know what your home might be worth? Contact us for a FREE valuation!

Our team is ready to help you sell your home for the highest possible price ASAP

Bought with frank briggs • Atoka Properties







