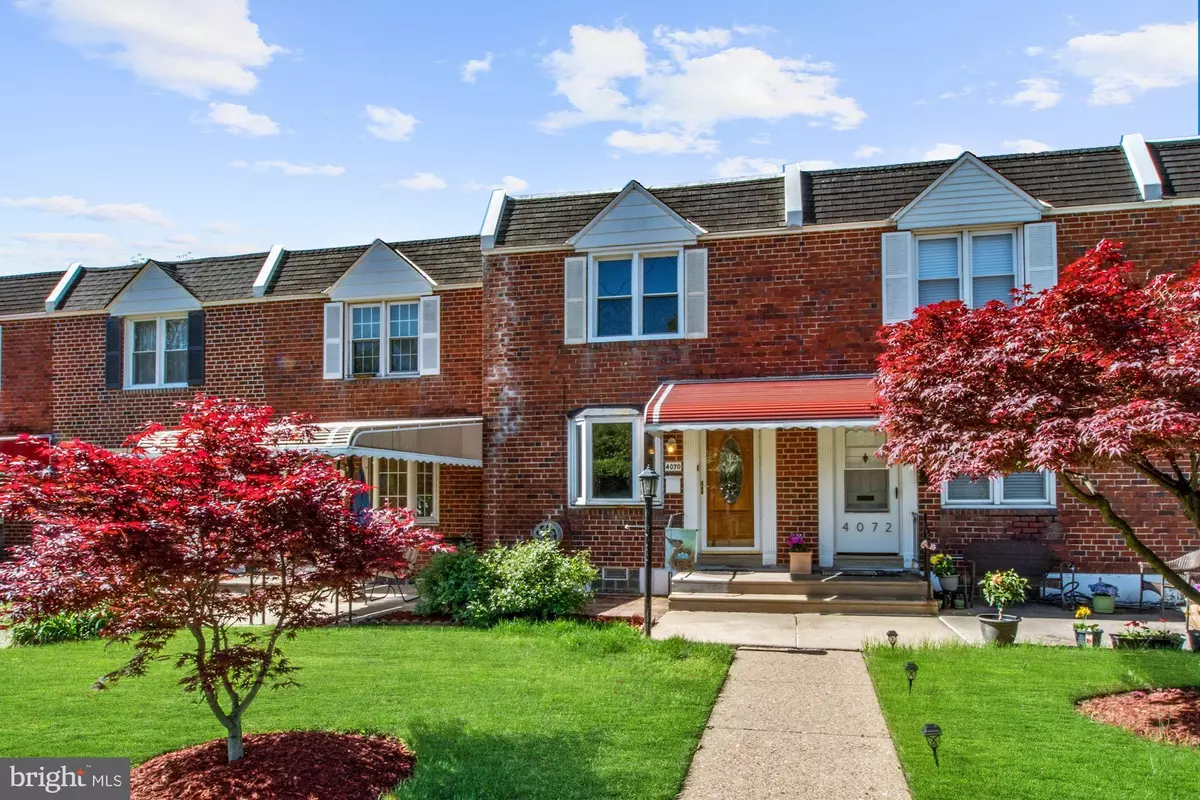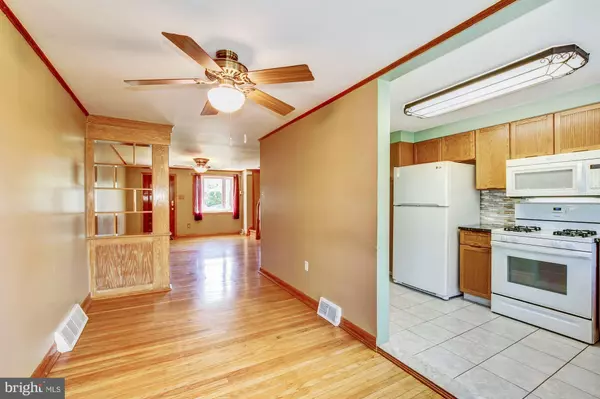$188,083
$193,900
3.0%For more information regarding the value of a property, please contact us for a free consultation.
3 Beds
2 Baths
1,120 SqFt
SOLD DATE : 12/19/2019
Key Details
Sold Price $188,083
Property Type Townhouse
Sub Type Interior Row/Townhouse
Listing Status Sold
Purchase Type For Sale
Square Footage 1,120 sqft
Price per Sqft $167
Subdivision Wynnefield Heights
MLS Listing ID PAPH781000
Sold Date 12/19/19
Style Colonial
Bedrooms 3
Full Baths 1
Half Baths 1
HOA Y/N N
Abv Grd Liv Area 1,120
Originating Board BRIGHT
Year Built 1958
Annual Tax Amount $2,338
Tax Year 2020
Lot Size 2,112 Sqft
Acres 0.05
Lot Dimensions 16.00 x 132.00
Property Description
Welcome home to 4070 Ford Rd. Upon entering this lovely home you will find a spacious living room/dining room with beautiful cherry/oak hardwood floors. The fabulous kitchen has updated cabinetry & quartz countertops. The master bedroom offers recessed lighting, cedar lined closet and hardwood flooring under the carpets. There are 2 additional bedrooms which also have hardwood floors under the carpeting. The bathroom is bright and cheerful with a bonus skylight. The finished basement offers a 1/2 bathroom, office area with furniture included, an electric fireplace. Separate laundry area and access to the garage. Out back there is also a detached storage area. Make your appointment today to see this fabulous home! Just minutes to Bryn Mawr, Bala Country Club, Center City, shopping and public transportation. Home is being conveyed in "As-is" condition.
Location
State PA
County Philadelphia
Area 19131 (19131)
Zoning RM1
Rooms
Other Rooms Living Room, Dining Room, Primary Bedroom, Bedroom 2, Bedroom 3, Kitchen
Basement Full
Interior
Interior Features Ceiling Fan(s), Kitchen - Eat-In, Skylight(s), Stall Shower, Wood Floors
Heating Forced Air
Cooling Central A/C
Flooring Hardwood, Ceramic Tile, Carpet
Equipment Microwave, Refrigerator, Washer, Dryer
Furnishings No
Window Features Replacement,Skylights
Appliance Microwave, Refrigerator, Washer, Dryer
Heat Source Natural Gas
Laundry Basement
Exterior
Parking Features Garage - Rear Entry, Inside Access
Garage Spaces 3.0
Water Access N
Accessibility None
Attached Garage 1
Total Parking Spaces 3
Garage Y
Building
Story 2
Sewer Public Sewer
Water Public
Architectural Style Colonial
Level or Stories 2
Additional Building Above Grade, Below Grade
New Construction N
Schools
School District The School District Of Philadelphia
Others
Senior Community No
Tax ID 521409500
Ownership Fee Simple
SqFt Source Estimated
Acceptable Financing Cash, Conventional, FHA
Horse Property N
Listing Terms Cash, Conventional, FHA
Financing Cash,Conventional,FHA
Special Listing Condition Standard
Read Less Info
Want to know what your home might be worth? Contact us for a FREE valuation!

Our team is ready to help you sell your home for the highest possible price ASAP

Bought with Darlene Jamison • RE/MAX Affiliates







