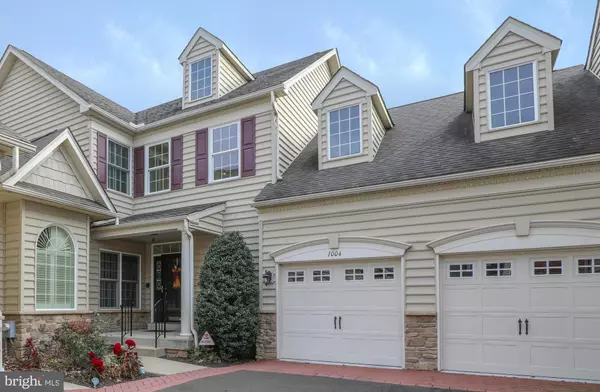$500,000
$525,000
4.8%For more information regarding the value of a property, please contact us for a free consultation.
3 Beds
3 Baths
2,489 SqFt
SOLD DATE : 12/20/2019
Key Details
Sold Price $500,000
Property Type Condo
Sub Type Condo/Co-op
Listing Status Sold
Purchase Type For Sale
Square Footage 2,489 sqft
Price per Sqft $200
Subdivision Montgomery Walk
MLS Listing ID PAMC630990
Sold Date 12/20/19
Style Traditional
Bedrooms 3
Full Baths 3
Condo Fees $395/mo
HOA Y/N N
Abv Grd Liv Area 2,489
Originating Board BRIGHT
Year Built 2008
Annual Tax Amount $5,946
Tax Year 2020
Lot Size 2,489 Sqft
Acres 0.06
Lot Dimensions x 0.00
Property Description
Welcome home to this amazing development with everything at your fingertips. This property is located in the sought-after development of Montgomery Walk which features a club house complete with all kinds of amenities and a thriving social scene if you want to immerse yourself in it. 1004 is a Canterbury model which is the largest available in the development with three bedrooms and three full bathrooms. You enter the bright two-story foyer with hardwood floors and to the left is the second bedroom, currently used as an office, and full bathroom. You move on to experience the open plan Great Room which flows into the dinning and kitchen areas. The Great Room features a bank of windows with high end motorized blinds, a gas fireplace and room for as much furniture as you would wish for. The kitchen has space for every appliance in the extensive cupboards and every cook will be happy with the quantity of counter space on offer. The master suite is off the great room and features a vaulted ceiling, two walk-in closets and a large bathroom with both a stall shower and bath tub. An open loft area provides another reception area, a third bedroom and third full bathroom. A huge walk-out basement is unfinished for great storage or equity building potential should a finished basement be desirable. The two car garage and deck off the dining area complete this wonderful home.
Location
State PA
County Montgomery
Area Montgomery Twp (10646)
Zoning R3B
Rooms
Other Rooms Dining Room, Primary Bedroom, Bedroom 2, Bedroom 3, Kitchen, Basement, Great Room, Laundry, Loft, Bathroom 2, Bathroom 3, Primary Bathroom
Basement Full, Unfinished, Walkout Level
Main Level Bedrooms 2
Interior
Interior Features Carpet, Ceiling Fan(s), Floor Plan - Open, Kitchen - Gourmet, Kitchen - Island, Primary Bath(s), Recessed Lighting, Stall Shower, Walk-in Closet(s), Window Treatments, Wood Floors
Hot Water Natural Gas
Heating Forced Air
Cooling Central A/C
Fireplaces Number 1
Fireplaces Type Gas/Propane
Fireplace Y
Heat Source Natural Gas
Laundry Main Floor
Exterior
Parking Features Garage - Front Entry, Garage Door Opener, Inside Access
Garage Spaces 2.0
Utilities Available Cable TV, Natural Gas Available
Amenities Available Club House, Common Grounds, Exercise Room, Fitness Center, Game Room, Library, Meeting Room, Party Room, Pool - Outdoor, Tennis Courts
Water Access N
Accessibility None
Attached Garage 2
Total Parking Spaces 2
Garage Y
Building
Story 1.5
Sewer Public Sewer
Water Public
Architectural Style Traditional
Level or Stories 1.5
Additional Building Above Grade, Below Grade
New Construction N
Schools
School District North Penn
Others
Pets Allowed Y
HOA Fee Include Common Area Maintenance,Ext Bldg Maint,Health Club,Insurance,Lawn Maintenance,Management,Pool(s),Recreation Facility,Snow Removal,Trash
Senior Community Yes
Age Restriction 55
Tax ID 46-00-01060-073
Ownership Fee Simple
SqFt Source Assessor
Security Features Security System
Special Listing Condition Standard
Pets Allowed Number Limit
Read Less Info
Want to know what your home might be worth? Contact us for a FREE valuation!

Our team is ready to help you sell your home for the highest possible price ASAP

Bought with Laura C. DiPillo • RE/MAX Centre Realtors







