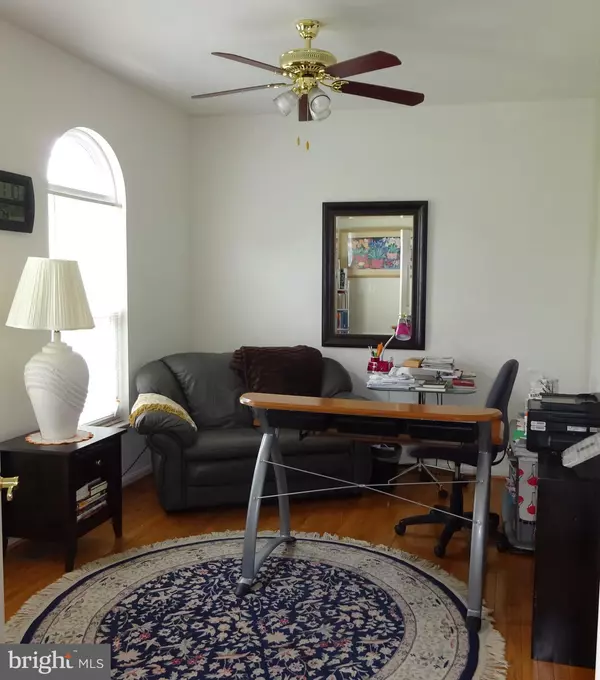$480,000
$485,000
1.0%For more information regarding the value of a property, please contact us for a free consultation.
4 Beds
4 Baths
3,909 SqFt
SOLD DATE : 12/31/2019
Key Details
Sold Price $480,000
Property Type Single Family Home
Sub Type Detached
Listing Status Sold
Purchase Type For Sale
Square Footage 3,909 sqft
Price per Sqft $122
Subdivision Franklin Square
MLS Listing ID MDPG541538
Sold Date 12/31/19
Style Colonial
Bedrooms 4
Full Baths 3
Half Baths 1
HOA Y/N N
Abv Grd Liv Area 3,909
Originating Board BRIGHT
Year Built 2004
Annual Tax Amount $6,180
Tax Year 2019
Lot Size 9,688 Sqft
Acres 0.22
Property Description
A stunner of a home! Beautiful stone front colonial in Franklin Square community of Fort Washington, Tenants hate to go but they must and owner has decided to sell. Wonderful space, terrific natural light throughout, great location, attractive from every angle and priced just right! Beautiful hardwoods cover the ample sized first level from the front door, through the sunroom and to the fireplace in the family room just off of the table space kitchen. Over 1900 square feet on each level means almost 6000 sq ft total! Rooms include massive owner's suite with triple-sided gas fireplace, designated home office on the main level, huge finished basement with den/guest room, full bath and plenty of indoor storage area. Loads of space with room to grow. Seller will provide a credit for replacement of Kitchen appliances and Counter tops of purchaser's choice!
Location
State MD
County Prince Georges
Zoning R1
Rooms
Other Rooms Living Room, Dining Room, Primary Bedroom, Bedroom 2, Bedroom 3, Kitchen, Family Room, Den, Bedroom 1, Sun/Florida Room, Great Room, Laundry, Mud Room, Office, Storage Room, Primary Bathroom, Full Bath, Half Bath
Basement Other, Walkout Level
Interior
Interior Features Breakfast Area, Carpet, Dining Area, Double/Dual Staircase, Family Room Off Kitchen, Floor Plan - Traditional, Formal/Separate Dining Room, Kitchen - Eat-In, Kitchen - Island, Kitchen - Table Space, Pantry, Sprinkler System, Walk-in Closet(s), Wood Floors
Heating Forced Air
Cooling Central A/C, Zoned
Fireplaces Number 2
Fireplaces Type Fireplace - Glass Doors
Equipment Cooktop, Dishwasher, Disposal, Dryer, Exhaust Fan, Oven - Double, Oven - Wall, Refrigerator, Washer
Fireplace Y
Appliance Cooktop, Dishwasher, Disposal, Dryer, Exhaust Fan, Oven - Double, Oven - Wall, Refrigerator, Washer
Heat Source Natural Gas
Laundry Upper Floor
Exterior
Parking Features Garage - Front Entry
Garage Spaces 2.0
Water Access N
Accessibility Other
Attached Garage 2
Total Parking Spaces 2
Garage Y
Building
Story 3+
Sewer Public Sewer
Water Public
Architectural Style Colonial
Level or Stories 3+
Additional Building Above Grade, Below Grade
New Construction N
Schools
Elementary Schools Potomac Landing
Middle Schools Accokeek Academy
High Schools Friendly
School District Prince George'S County Public Schools
Others
Senior Community No
Tax ID 17050325225
Ownership Fee Simple
SqFt Source Assessor
Acceptable Financing Conventional, Cash
Horse Property N
Listing Terms Conventional, Cash
Financing Conventional,Cash
Special Listing Condition Standard
Read Less Info
Want to know what your home might be worth? Contact us for a FREE valuation!

Our team is ready to help you sell your home for the highest possible price ASAP

Bought with Tekiyah Ward • Keller Williams Preferred Properties







