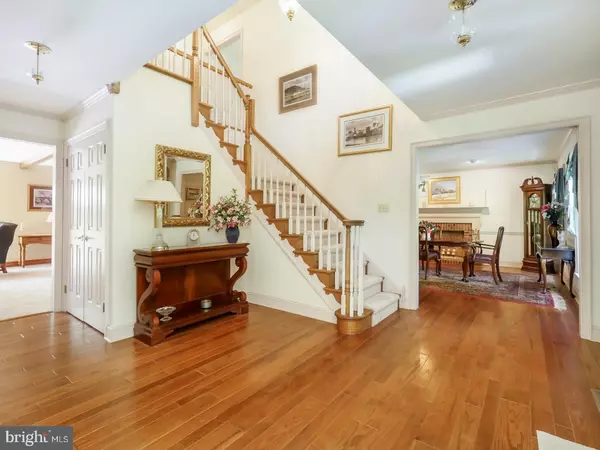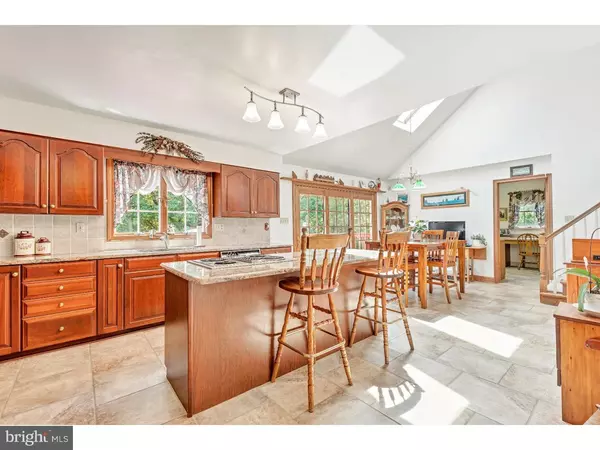$705,000
$735,000
4.1%For more information regarding the value of a property, please contact us for a free consultation.
4 Beds
4 Baths
4,200 SqFt
SOLD DATE : 12/30/2019
Key Details
Sold Price $705,000
Property Type Single Family Home
Sub Type Detached
Listing Status Sold
Purchase Type For Sale
Square Footage 4,200 sqft
Price per Sqft $167
Subdivision Red Fox Farms
MLS Listing ID PABU477444
Sold Date 12/30/19
Style Colonial
Bedrooms 4
Full Baths 3
Half Baths 1
HOA Fees $10/ann
HOA Y/N Y
Abv Grd Liv Area 4,200
Originating Board BRIGHT
Year Built 1988
Annual Tax Amount $12,460
Tax Year 2018
Lot Size 4.332 Acres
Acres 4.33
Lot Dimensions 0X0
Property Description
Come on over the bridge to beautiful Solebury Township, PA to experience all that Bucks County has to offer! Great schools, low taxes, rich history and a location so convenient to New York, Philadelphia, Princeton, and the NJ pharmaceutical areas. This custom built stone and cedar classic captures the essence of the area. Just a hop, skip and a jump away from Peddler's Village and the eclectic town of New Hope, and sitting on 4.33 park like acres, this home is in the prestigious community of Red Fox Farms. Backing to woods for the ultimate in privacy. The circular driveway brings you to the welcoming portico with built in benches. Inside, you are greeted by gleaming wood floors and built in bookcases in the two story foyer which opens to the light filled formal living room enhanced with palladian windows. On the other side of the foyer, the lustrous oak floors continue through the formal dining room graced with a fireplace with Morgan mantle and chair rail. Generous sized family room with an inviting wet bar and french doors to your private deck. The kitchen has been updated with granite countertops and stainless steel appliances, and boasts a back staircase and another set of doors to the deck. The laundry room is conveniently located here. The large first floor office with vaulted ceiling, bay window and window seat can be closed off by french pocket doors. A two car garage rounds out the first floor. Upstairs, your master suite has a cathedral ceiling, another stone fireplace, a sitting room and a spacious master bathroom. Three additional generous sized bedrooms, all with large closets, are serviced by a hall bath. Built in bookcases give dramatic flair to the loft style main staircase. By taking off the closet doors, two of the adjoining bedrooms could be made into a private suite. Finished walk out basement with bathroom could also be made into a private suite. The possibilities are endless for this custom built Jay Maxwell home, including a secret door in the foyer! Plenty of outdoor space for entertaining. Top rated New Hope-Solebury Schools are #2 in the state!
Location
State PA
County Bucks
Area Solebury Twp (10141)
Zoning R2
Rooms
Other Rooms Living Room, Dining Room, Primary Bedroom, Bedroom 2, Bedroom 3, Kitchen, Family Room, Bedroom 1, Laundry, Other, Office
Basement Full
Interior
Interior Features Primary Bath(s), Kitchen - Island, Skylight(s), Exposed Beams, Kitchen - Eat-In
Hot Water Electric
Heating Forced Air, Baseboard - Hot Water
Cooling Central A/C
Flooring Wood, Fully Carpeted, Tile/Brick
Fireplaces Number 2
Fireplaces Type Stone
Equipment Built-In Range, Dishwasher
Fireplace Y
Appliance Built-In Range, Dishwasher
Heat Source Oil
Laundry Main Floor
Exterior
Exterior Feature Deck(s), Patio(s), Porch(es)
Parking Features Inside Access
Garage Spaces 5.0
Water Access N
Roof Type Pitched,Shingle
Accessibility None
Porch Deck(s), Patio(s), Porch(es)
Attached Garage 2
Total Parking Spaces 5
Garage Y
Building
Lot Description Level
Story 2
Sewer On Site Septic
Water Well
Architectural Style Colonial
Level or Stories 2
Additional Building Above Grade
Structure Type Cathedral Ceilings
New Construction N
Schools
Middle Schools New Hope-Solebury
High Schools New Hope-Solebury
School District New Hope-Solebury
Others
Senior Community No
Tax ID 41-013-079-026
Ownership Fee Simple
SqFt Source Assessor
Acceptable Financing Conventional
Listing Terms Conventional
Financing Conventional
Special Listing Condition Standard
Read Less Info
Want to know what your home might be worth? Contact us for a FREE valuation!

Our team is ready to help you sell your home for the highest possible price ASAP

Bought with Jaimie L Meehan • Keller Williams Real Estate-Doylestown







