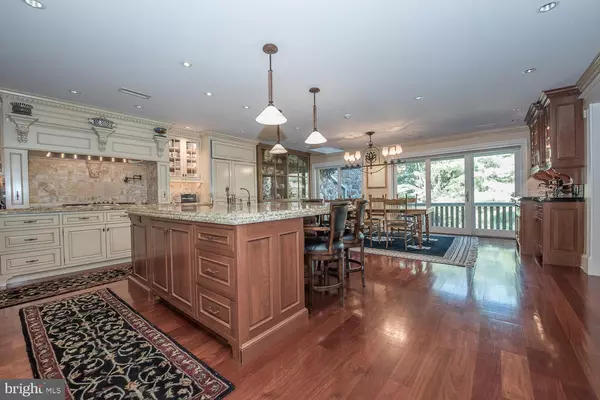$1,100,000
$1,100,000
For more information regarding the value of a property, please contact us for a free consultation.
3 Beds
5 Baths
5,304 SqFt
SOLD DATE : 01/14/2020
Key Details
Sold Price $1,100,000
Property Type Condo
Sub Type Condo/Co-op
Listing Status Sold
Purchase Type For Sale
Square Footage 5,304 sqft
Price per Sqft $207
Subdivision Hermitage
MLS Listing ID PAMC627498
Sold Date 01/14/20
Style Traditional
Bedrooms 3
Full Baths 4
Half Baths 1
Condo Fees $1,200/mo
HOA Y/N N
Abv Grd Liv Area 4,334
Originating Board BRIGHT
Year Built 1985
Annual Tax Amount $15,204
Tax Year 2020
Lot Size 2,776 Sqft
Acres 0.06
Lot Dimensions x 0.00
Property Description
In the coveted community of Hermitage, nestled in a private and beautifully landscaped corner, welcome to a unique and totally renovated spacious end-unit home. Beautiful Santos Mahogony wood floors on the first floor and dramatic center hall entry with barrel ceiling. This home has great flow. To the left is a paneled den with a greenhouse addition. Stroll to the right into a step-down living room with a gas fireplace, open to the massive updated kitchen with all the bells and whistles - double Miele ovens, Bosch dishwasher, Sub Zero wine fridge and refrigerator drawers, a full Sub-Zero refrigerator and a 5 burner gas Thermador cooktop. Kitchen flooded with natural light through wall of glass doors onto Trex deck overlooking mature trees. Gallery corridor leads you past powder room with gold sink and into the first floor, custom-designed master suite. Master bath is designed with beautifully hand-carved woodworking and cabinetry, marble flooring, skylights, his & hers closets, warming drawer for towels, electric toilet/bidet, soaking tub, and marble and glass walk-in shower. Abundance of closets, and a women's dressing area with sink and skylights. The remainder of the first floor is complete with another en-suite bedroom, laundry, attached 2-car garage entrance and steps up to another en-suite bedroom. Lower level is perfect for big parties and entertaining, with full kitchen, full bath, and glass doors to rear yard. Different than most other units here, the attic has been completely finished for storage, including a cedar closet and dumbwaiter from outside the master suite to send your seasonal clothing and luggage up and down from storage. Nearly whole house generator. Be sure not to miss this incredible unit.
Location
State PA
County Montgomery
Area Lower Merion Twp (10640)
Zoning RA
Rooms
Basement Partial
Main Level Bedrooms 2
Interior
Interior Features 2nd Kitchen, Attic, Built-Ins, Carpet, Cedar Closet(s), Crown Moldings, Dining Area, Entry Level Bedroom, Floor Plan - Open, Kitchen - Eat-In, Kitchen - Gourmet, Kitchen - Island, Primary Bath(s), Recessed Lighting, Skylight(s), Soaking Tub, Upgraded Countertops, Walk-in Closet(s), Wood Floors
Heating Heat Pump(s)
Cooling Central A/C
Fireplaces Type Gas/Propane
Equipment Built-In Microwave, Built-In Range, Dishwasher, Dryer, Oven - Double, Oven - Wall, Oven/Range - Gas, Refrigerator, Washer
Fireplace Y
Appliance Built-In Microwave, Built-In Range, Dishwasher, Dryer, Oven - Double, Oven - Wall, Oven/Range - Gas, Refrigerator, Washer
Heat Source Electric, Propane - Owned
Exterior
Parking Features Built In, Additional Storage Area
Garage Spaces 5.0
Water Access N
Accessibility None
Attached Garage 2
Total Parking Spaces 5
Garage Y
Building
Story 2
Sewer Public Sewer
Water Public
Architectural Style Traditional
Level or Stories 2
Additional Building Above Grade, Below Grade
New Construction N
Schools
School District Lower Merion
Others
Senior Community No
Tax ID 40-00-48381-161
Ownership Fee Simple
SqFt Source Estimated
Security Features Security System
Special Listing Condition Standard
Read Less Info
Want to know what your home might be worth? Contact us for a FREE valuation!

Our team is ready to help you sell your home for the highest possible price ASAP

Bought with Tracie S Steely • Compass RE







