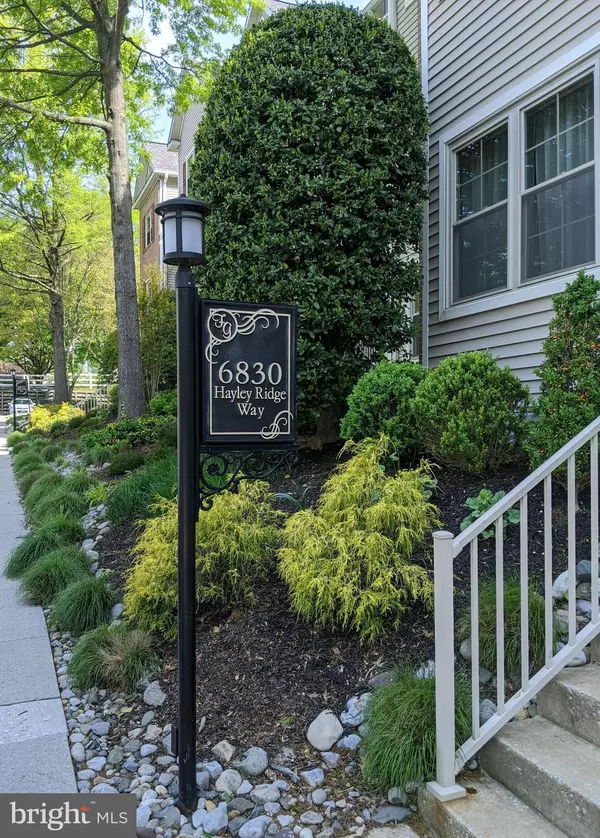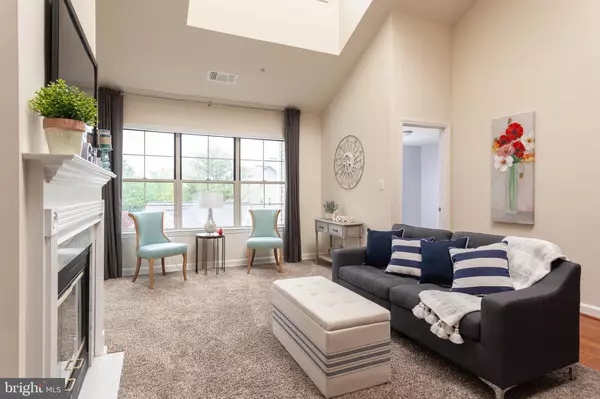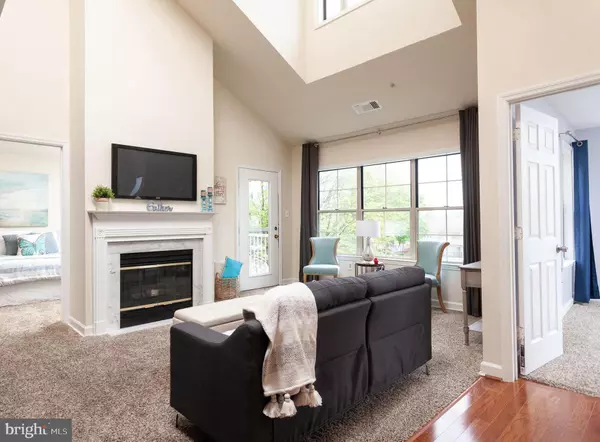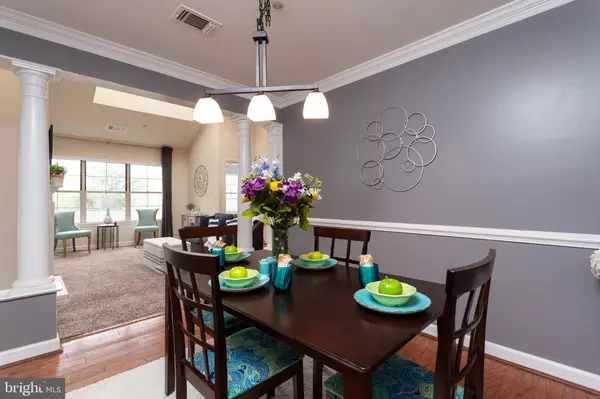$191,000
$191,000
For more information regarding the value of a property, please contact us for a free consultation.
2 Beds
2 Baths
1,349 SqFt
SOLD DATE : 06/18/2020
Key Details
Sold Price $191,000
Property Type Condo
Sub Type Condo/Co-op
Listing Status Sold
Purchase Type For Sale
Square Footage 1,349 sqft
Price per Sqft $141
Subdivision Falls Gable
MLS Listing ID MDBC491592
Sold Date 06/18/20
Style Unit/Flat
Bedrooms 2
Full Baths 2
Condo Fees $295/mo
HOA Y/N N
Abv Grd Liv Area 1,349
Originating Board BRIGHT
Year Built 1992
Annual Tax Amount $3,210
Tax Year 2019
Property Description
BEAUTIFUL PENTHOUSE CONDO W/POOL VIEW. ENTER INTO AN OPEN FLOOR PLAN FILLED WITH NATURAL LIGHT, HARDWOOD FLOORS, VAULTED CEILING AND MORE. KITCHEN ALLOWS YOU TO PREPARE LIGHT OR GOURMET MEALS W/ AMPLE COUNTER SPACE AND STAINLESS STEEL APPLIANCES. RELAX AND UNWIND IN YOUR MASTER SUITE W/ELEGANT SPA BATH, WALKIN CLOSET AND PRIVATE BALCONY ENTRANCE. SECOND MASTER SUITE OFFERS A SPACIOUS PRIVATE BATH W/WALKIN CLOSET. INVITING FAMILY ROOM PROVIDES A GAS BURNING FIREPLACE. ENJOY THE EVENINGS W/ A GLASS OF WINE ON YOUR PRIVATE BALCONY. COMMUNITY OFFERS POOL, CLUB HOUSE, ASSIGNED AND GUEST PARKING. UPDATES INCLUDE HVAC, WATER HEATER, KITCHEN APPLIANCES AND MORE. CENTRALLY LOCATED TO DOWNTOWN BALTIMORE, TOWSON TOWN CENTER, QUARRY LAKES SHOPPING AND MT WASHINGTON VILLAGE.
Location
State MD
County Baltimore
Zoning RESIDENTIAL
Rooms
Other Rooms Living Room, Dining Room, Primary Bedroom, Kitchen, Loft, Primary Bathroom
Main Level Bedrooms 2
Interior
Interior Features Carpet, Ceiling Fan(s), Entry Level Bedroom, Family Room Off Kitchen, Floor Plan - Open, Formal/Separate Dining Room, Primary Bath(s), Soaking Tub, Walk-in Closet(s), Wood Floors
Hot Water Natural Gas
Heating Forced Air
Cooling Central A/C, Ceiling Fan(s)
Flooring Carpet, Hardwood, Ceramic Tile, Vinyl
Fireplaces Number 1
Fireplaces Type Fireplace - Glass Doors
Equipment Dishwasher, Disposal, Dryer, Exhaust Fan, Oven - Self Cleaning, Refrigerator, Stainless Steel Appliances, Washer, Water Heater
Fireplace Y
Appliance Dishwasher, Disposal, Dryer, Exhaust Fan, Oven - Self Cleaning, Refrigerator, Stainless Steel Appliances, Washer, Water Heater
Heat Source Natural Gas
Laundry Upper Floor, Washer In Unit, Dryer In Unit
Exterior
Exterior Feature Balcony
Parking On Site 1
Amenities Available Club House, Pool - Outdoor
Water Access N
Accessibility None
Porch Balcony
Garage N
Building
Story 2
Sewer Public Sewer
Water Public
Architectural Style Unit/Flat
Level or Stories 2
Additional Building Above Grade, Below Grade
Structure Type 2 Story Ceilings,9'+ Ceilings,Dry Wall,Cathedral Ceilings
New Construction N
Schools
Elementary Schools Summit Park
Middle Schools Pikesville
High Schools Pikesville
School District Baltimore County Public Schools
Others
HOA Fee Include Common Area Maintenance,Ext Bldg Maint,Lawn Maintenance,Reserve Funds,Trash,Pool(s),Snow Removal
Senior Community No
Tax ID 04032200008275
Ownership Condominium
Special Listing Condition Standard
Read Less Info
Want to know what your home might be worth? Contact us for a FREE valuation!

Our team is ready to help you sell your home for the highest possible price ASAP

Bought with Shaun Elhai • Northrop Realty







