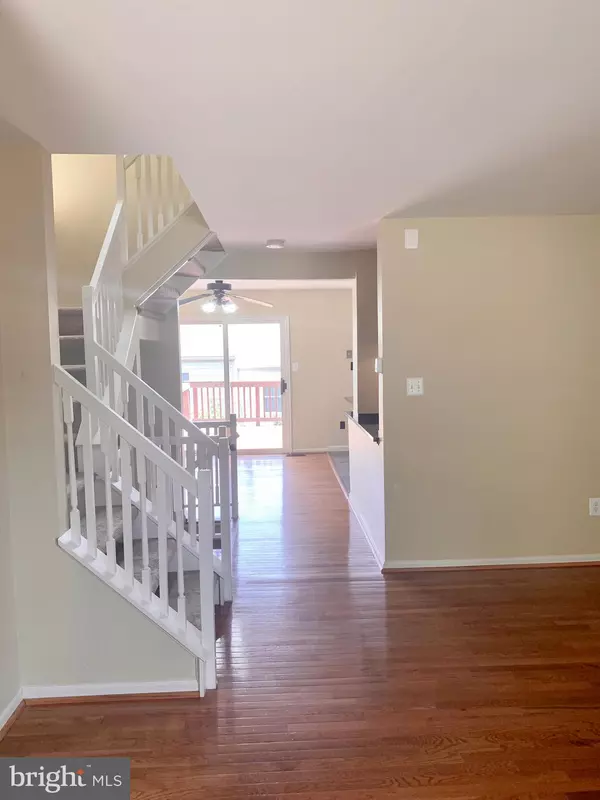$355,000
$349,000
1.7%For more information regarding the value of a property, please contact us for a free consultation.
3 Beds
4 Baths
1,320 SqFt
SOLD DATE : 09/25/2020
Key Details
Sold Price $355,000
Property Type Townhouse
Sub Type End of Row/Townhouse
Listing Status Sold
Purchase Type For Sale
Square Footage 1,320 sqft
Price per Sqft $268
Subdivision Gunners Lake Village
MLS Listing ID MDMC716962
Sold Date 09/25/20
Style Colonial
Bedrooms 3
Full Baths 2
Half Baths 2
HOA Fees $77/mo
HOA Y/N Y
Abv Grd Liv Area 1,320
Originating Board BRIGHT
Year Built 1987
Annual Tax Amount $3,363
Tax Year 2019
Lot Size 1,625 Sqft
Acres 0.04
Property Description
Please wear a mask and comply with social distancing. Large End Unit Townhouse - 3 Bedrooms 2 Full 2 Half Bath located in the Gunners Lake Community. Gourmet Kitchen with Granite Counter tops, 42" Cherry Cabinets, Wine Rack and a Large Island for seating or prepping food. Great Open Concept Kitchen for Entertaining. Large Dining Room that opens to a Huge Deck, perfect for having friends over for a barbecue. Upstairs offers a - Spacious Master Bedroom with Attached Bath and Walk In Closet. Two Additional Bedrooms and a Full Bath. Finished Walk Out Basement/Family Room with a Wood Burning Fireplace (homeowner has left lots of wood for the winter) and a Half Bath. Ample Storage areas throughout the basement. Walk Out to a Relaxing Patio and private Fenced Yard. The Swing CONVEYS as well! Walk to the Lake, Jogging Paths. Close to Schools, Shopping, 270 and Railway, EASY access for Commuters. PLEASE PARK IN EITHER PARKING SPACE THAT READS #336
Location
State MD
County Montgomery
Zoning PD9
Rooms
Basement Full, Walkout Level
Interior
Interior Features Breakfast Area, Built-Ins, Carpet, Ceiling Fan(s), Dining Area, Floor Plan - Open, Kitchen - Eat-In, Kitchen - Island, Kitchen - Gourmet, Primary Bath(s), Recessed Lighting, Skylight(s), Upgraded Countertops, Walk-in Closet(s), Wood Floors
Hot Water Electric
Heating Forced Air
Cooling Central A/C
Flooring Hardwood, Ceramic Tile, Carpet
Fireplaces Number 1
Fireplaces Type Brick, Mantel(s), Wood
Equipment Built-In Microwave, Dishwasher, Disposal, Exhaust Fan, Icemaker, Microwave, Oven/Range - Electric, Refrigerator, Water Heater
Furnishings No
Fireplace Y
Window Features Screens,Skylights,Storm,Sliding
Appliance Built-In Microwave, Dishwasher, Disposal, Exhaust Fan, Icemaker, Microwave, Oven/Range - Electric, Refrigerator, Water Heater
Heat Source Electric
Laundry Hookup
Exterior
Exterior Feature Deck(s), Patio(s)
Garage Spaces 2.0
Fence Rear
Utilities Available Cable TV Available, Electric Available
Amenities Available Common Grounds, Jog/Walk Path, Lake, Pool - Outdoor, Reserved/Assigned Parking, Tennis Courts, Tot Lots/Playground
Water Access N
View Street
Roof Type Composite
Accessibility None
Porch Deck(s), Patio(s)
Total Parking Spaces 2
Garage N
Building
Lot Description Landscaping
Story 3
Sewer Public Sewer
Water Public
Architectural Style Colonial
Level or Stories 3
Additional Building Above Grade, Below Grade
Structure Type 9'+ Ceilings,Cathedral Ceilings,Vaulted Ceilings
New Construction N
Schools
Elementary Schools S. Christa Mcauliffe
Middle Schools Roberto W. Clemente
High Schools Seneca Valley
School District Montgomery County Public Schools
Others
HOA Fee Include Common Area Maintenance,Pool(s),Road Maintenance,Snow Removal,Trash
Senior Community No
Tax ID 160902678780
Ownership Fee Simple
SqFt Source Assessor
Acceptable Financing Cash, Conventional, FHA, VA
Horse Property N
Listing Terms Cash, Conventional, FHA, VA
Financing Cash,Conventional,FHA,VA
Special Listing Condition Standard
Read Less Info
Want to know what your home might be worth? Contact us for a FREE valuation!

Our team is ready to help you sell your home for the highest possible price ASAP

Bought with Wayne Ronald Johnson Jr. • Weichert Realtors - Blue Ribbon







