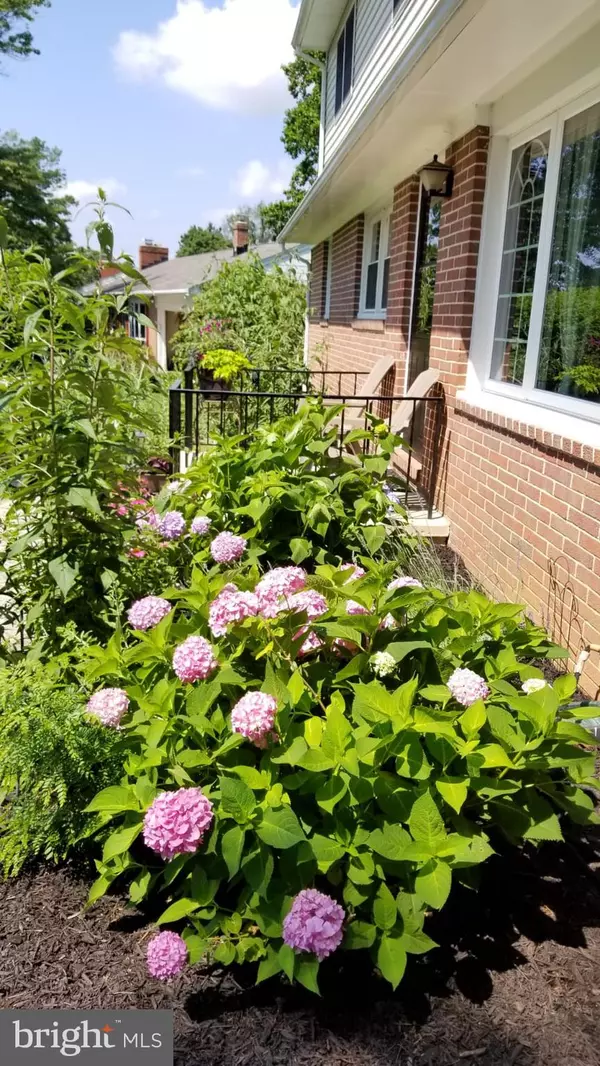$440,000
$431,000
2.1%For more information regarding the value of a property, please contact us for a free consultation.
6 Beds
3 Baths
3,206 SqFt
SOLD DATE : 10/09/2020
Key Details
Sold Price $440,000
Property Type Single Family Home
Sub Type Detached
Listing Status Sold
Purchase Type For Sale
Square Footage 3,206 sqft
Price per Sqft $137
Subdivision Greenridge
MLS Listing ID MDHR247422
Sold Date 10/09/20
Style Colonial
Bedrooms 6
Full Baths 3
HOA Y/N N
Abv Grd Liv Area 2,806
Originating Board BRIGHT
Year Built 1966
Annual Tax Amount $4,292
Tax Year 2019
Lot Size 0.451 Acres
Acres 0.45
Property Description
A very unique SIX bedroom, three full bath colonial in sought after Harford County school district (Fountain Green / Southampton / C. Milton Wright), only minutes from the heart of Bel Air. Enjoy the view of butterflies with your morning cup of coffee on the front porch overlooking the lush garden, set on a quiet street. Upon entering, a cozy family room lies to your right. Ahead you'll find an open concept living room, dining room to the right and kitchen with plenty of room for an island. Stainless steel appliances, double oven, and peninsula make this the perfect space to entertain. 3 large bedrooms and 1 full shower / bath combo are on the main level. New windows were installed throughout the majority of the first floor in 2016. The 2nd level was an addition in 2004. On the 2nd level you will find a large sitting room with a linen / storage closest, 3 large bedrooms, and 2 full baths. Wait until you see the STUNNING custom made master ensuite bathroom with dual shower heads, porcelain tile and rainfall shower. A carrera marble vanity with soft closing drawers has tons of storage! New doors / closets have been updated for the majority of the house. House is freshly painted. Unfinished huge fully wired basement has a new sump pump (2017), LG washer / dryer (2015), a 50 gallon hot water tank (2018), and a low temperature / high end dehumidifier - it s just ready for your finishing touches! Spacious 2 car garage and 6 car driveway. 22 OWNED (not leased) low profile American Sentry Solar panels (2018) help keep the electricity bills super low, along with dual heating and air. There s tons of space outside for a swing set or yard games on the .45 acre flat yard that s lined with privacy trees. In addition, the patio and fire pit make this a great place to enjoy the outdoors. Huge crawl space on 2nd level plus pull down attic allows for tons of storage. This is the perfect house if you have a growing family or just want the extra space for an office, gym, play room, etc. You will not find another house like this! Lower level fireplace being sold as is
Location
State MD
County Harford
Zoning R2
Rooms
Other Rooms Bedroom 2, Bedroom 3, Bedroom 4, Bedroom 5, Bedroom 1, Bedroom 6
Basement Unfinished
Main Level Bedrooms 3
Interior
Interior Features Ceiling Fan(s), Wood Floors
Hot Water Natural Gas
Heating Heat Pump(s)
Cooling Central A/C
Fireplaces Number 1
Equipment Built-In Microwave, Cooktop, Dishwasher, Dryer, Oven - Double, Oven - Wall, Refrigerator, Washer
Fireplace Y
Appliance Built-In Microwave, Cooktop, Dishwasher, Dryer, Oven - Double, Oven - Wall, Refrigerator, Washer
Heat Source Natural Gas
Exterior
Parking Features Garage - Front Entry, Garage Door Opener
Garage Spaces 2.0
Water Access N
Accessibility Other
Attached Garage 2
Total Parking Spaces 2
Garage Y
Building
Story 2
Sewer Septic < # of BR
Water Public
Architectural Style Colonial
Level or Stories 2
Additional Building Above Grade, Below Grade
New Construction N
Schools
School District Harford County Public Schools
Others
Senior Community No
Tax ID 1303119300
Ownership Fee Simple
SqFt Source Assessor
Acceptable Financing Conventional, FHA, VA
Horse Property N
Listing Terms Conventional, FHA, VA
Financing Conventional,FHA,VA
Special Listing Condition Standard
Read Less Info
Want to know what your home might be worth? Contact us for a FREE valuation!

Our team is ready to help you sell your home for the highest possible price ASAP

Bought with Salliann Muscella • Advance Realty Bel Air, Inc.







