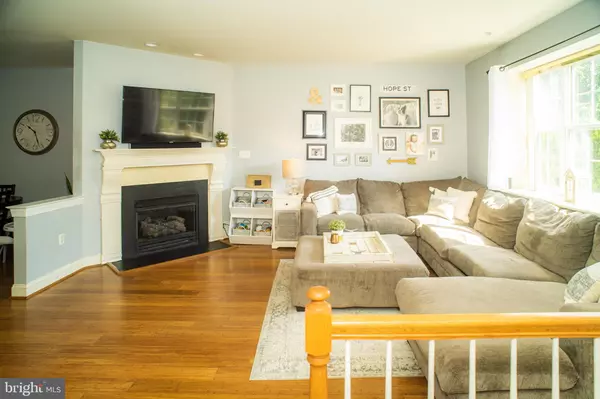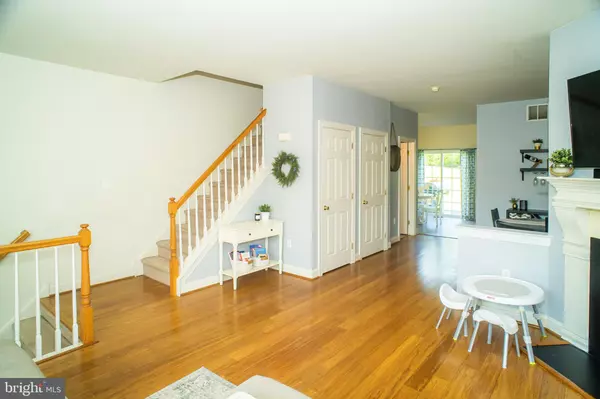$281,000
$287,500
2.3%For more information regarding the value of a property, please contact us for a free consultation.
3 Beds
3 Baths
2,100 SqFt
SOLD DATE : 10/27/2020
Key Details
Sold Price $281,000
Property Type Townhouse
Sub Type Interior Row/Townhouse
Listing Status Sold
Purchase Type For Sale
Square Footage 2,100 sqft
Price per Sqft $133
Subdivision Trotters Run
MLS Listing ID PADE526164
Sold Date 10/27/20
Style Colonial,Contemporary
Bedrooms 3
Full Baths 2
Half Baths 1
HOA Fees $53/mo
HOA Y/N Y
Abv Grd Liv Area 1,600
Originating Board BRIGHT
Year Built 2006
Annual Tax Amount $6,736
Tax Year 2019
Lot Size 2,557 Sqft
Acres 0.06
Lot Dimensions 0.00 x 0.00
Property Description
Welcome to 21 Hoag Lane--a remarkable offering in one of the best locations in Trotter's Run. From the moment you enter the development, you can tell there is a wonderful sense of care and community. From the friendly neighbors waving to you as you drive past, to the immaculately maintained grounds, this neighborhood is truly something special. Parking for two vehicles is available on the freshly sealcoated driveway (9-2020), your own personal garage with basement access, or in one of many open guest parking spaces, directly across the street. Upon entering the residence, you are welcomed by a charming open floor plan with engineered bamboo wood floors, high ceilings, and tasteful colors throughout. The large living room offers room to accommodate nearly any sized furniture easily, with plenty of space left over to maintain the open feel. A dividing wall with built-in fireplace separates the the living area from the dining room just off the kitchen, allowing you to entertain easily while creating a warm and inviting ambiance. A flat television floats above the mantle--here it is quickly evident the owners have spared no expense with attention to detail. A contractor was hired to run all the electrical components behind the wall to ensure no unsightly wires are visible. As you make your way to the eat-in gourmet kitchen, you'll notice it comes complete with stainless appliances and gorgeous granite counter tops, allowing the future owners to simply, "unpack and enjoy" the space. For entertaining during warmer months, there is an expansive deck that can be accessed from the sliding doors in the kitchen. The deck has steps down to a large, level, secluded grassy area for children to play, or for a game of horseshoes while entertaining on a summer night. Additionally, there is a perfectly situated powder room next to the dining area for you and your guests, freshly remodeled in 2020! As you make your way upstairs, you will notice the extra wide hallway with a full bath, linen and laundry closets, and access to three generously sized bedrooms--perfect for a growing family or a couple hoping for extra space. The master has vaulted ceilings, an extensive walk-in closet, and a full bath situated at the rear left section of the room. As you proceed down to the finished basement level, you will see that there is convenient interior access to the garage, located under the house. There is a great deal of closet storage available, along with access to the home's utilities. There is the possibility for a second living area on this level, a large home office, a gym, 4th bedroom, or whatever you might imagine? Other notable upgrades include: new hot water heater (2019), newer automatic garage door opener (2017), Nest smart home remote climate control system (2018), and a new garbage disposal (2020). To top it off, the sellers are offering their home complete with a 1-Year American Home Shield Home Warranty to allay any further concerns a discriminating new owner might have. With the way this home shows, the open flow of the contemporary floor plan, and a price tag of nearly 15K less than the last comparable listing in the complex, you won't want to miss this one --it won't last long!
Location
State PA
County Delaware
Area Aston Twp (10402)
Zoning RES
Rooms
Basement Full, Fully Finished
Interior
Interior Features Attic, Breakfast Area, Carpet, Family Room Off Kitchen, Floor Plan - Open, Primary Bath(s), Upgraded Countertops
Hot Water Natural Gas
Heating Forced Air
Cooling Central A/C
Flooring Carpet, Tile/Brick, Hardwood
Fireplaces Number 1
Fireplace Y
Heat Source Natural Gas
Exterior
Parking Features Basement Garage, Built In, Garage Door Opener, Inside Access
Garage Spaces 1.0
Utilities Available Cable TV Available, Electric Available, Natural Gas Available, Water Available, Sewer Available
Water Access N
Roof Type Pitched,Shingle
Accessibility None
Attached Garage 1
Total Parking Spaces 1
Garage Y
Building
Story 2.5
Sewer Public Sewer
Water Public
Architectural Style Colonial, Contemporary
Level or Stories 2.5
Additional Building Above Grade, Below Grade
New Construction N
Schools
Elementary Schools Aston
Middle Schools Northley
High Schools Sun Valley
School District Penn-Delco
Others
Pets Allowed Y
HOA Fee Include Management,Lawn Maintenance,Snow Removal
Senior Community No
Tax ID 02-00-01248-04
Ownership Fee Simple
SqFt Source Assessor
Acceptable Financing Cash, Conventional, FHA, VA
Listing Terms Cash, Conventional, FHA, VA
Financing Cash,Conventional,FHA,VA
Special Listing Condition Standard
Pets Allowed Number Limit
Read Less Info
Want to know what your home might be worth? Contact us for a FREE valuation!

Our team is ready to help you sell your home for the highest possible price ASAP

Bought with Debbie Connor-Lisbon • BHHS Fox & Roach-West Chester







