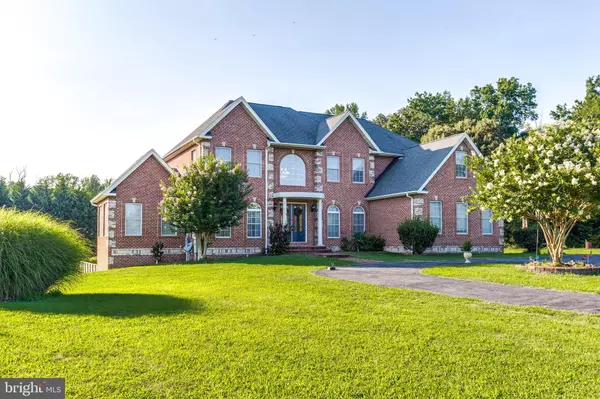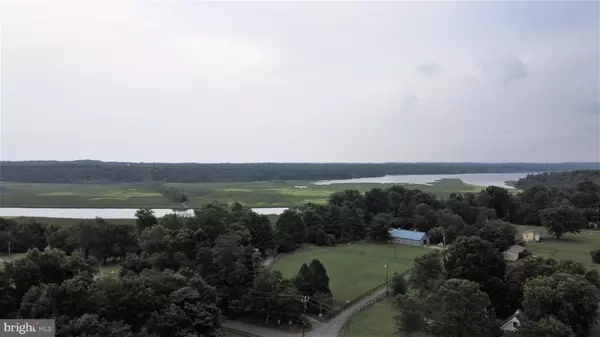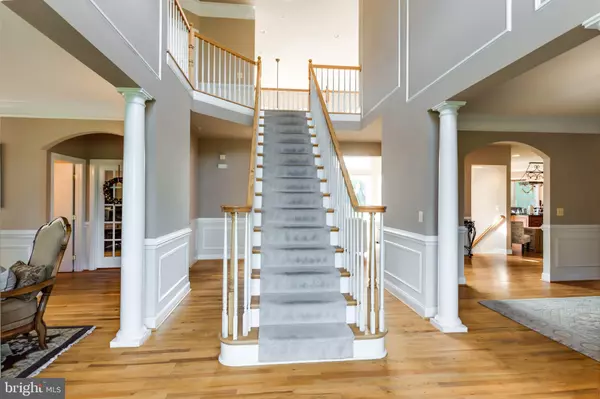$799,900
$799,900
For more information regarding the value of a property, please contact us for a free consultation.
4 Beds
5 Baths
7,500 SqFt
SOLD DATE : 11/20/2020
Key Details
Sold Price $799,900
Property Type Single Family Home
Sub Type Detached
Listing Status Sold
Purchase Type For Sale
Square Footage 7,500 sqft
Price per Sqft $106
Subdivision None Available
MLS Listing ID MDPG570370
Sold Date 11/20/20
Style Colonial
Bedrooms 4
Full Baths 4
Half Baths 1
HOA Y/N N
Abv Grd Liv Area 5,067
Originating Board BRIGHT
Year Built 2003
Annual Tax Amount $10,706
Tax Year 2020
Lot Size 5.970 Acres
Acres 5.97
Property Description
ELEGANCE & CLASS are at their finest in this custom Brick and Stone Colonial Estate home over 7000 square feet finished living space. Your own little private oasis on almost 6 acres in Upper Marlboro, is just minutes from the Jug Bay Wetland Sanctuary on the Patuxent River. This property is right next to Mt. Calvert Park, a forest conservation area that will give you extra privacy. From the moment you enter the dramatic 2-story foyer you will appreciate the luxurious details and amenities throughout this beautiful home. There are gleaming hardwood floors throughout the entire main level. Crown moldings, chair rails and wainscoting along with the high ceilings and graceful columns set the tone for this richly appointed home. You can entertain in style with the formal living room and dining room and enjoy plenty of space in the 2 story family room with the elegant 2 story stone fireplace and the large picture windows that allow plenty of natural light into this home. You can channel your inner chef in this truly gourmet kitchen. This kitchen features a Viking 48 inch 6 burner gas stove with double oven and griddle and a high CFU exhaust fan over it, generous amount of granite countertops and loads of cabinets for storage and of course a walk-in pantry and a large island with a Prep sink. You will love the convenience of the rear staircase to the kitchen area from the upper level. There is a large office with French doors and a sunroom with cathedral ceilings on the main level, both with plenty of natural light and plenty of recessed lighting as well. Upstairs you will find three generous sized bedrooms with a Jack and Jill bath between 2 of them and a separate bath in the other bedroom. The huge master bedroom features tray ceilings, recessed lights and a wonderful spa-like en-suite master bathroom with 2 separate vanities, jetted tub, large glassed enclosed separate shower, heat lamp and separate water closet. You will find 2 huge walk-in closets as well! The convenient laundry room is located on the upper level. The expansive basement affords plenty of natural light in the huge recreation room with a wonderful large granite bar with seating for 8 and plenty of room for large gatherings. There is also both unfinished and finished storage areas in the basement and a terrific media room as well. There is another large room with double door entry that is currently used for storage, that would be a wonderful bedroom or office or den. You will find another full bathroom on this level. You can save money on your energy bills with the warm gas heat and there is a solar-panel field as well (buyer to assume lease) perfect area to maximize sunlight without having them on your roof. Large deck on rear of home is a wonderful outdoor entertainment area. Plenty of parking is available on the large private circular driveway and the 3-car garage. Close enough to the city but yet still beautiful rural country setting. Easy commute to Andrews AFB, Washington DC and Points South. Come take a look!
Location
State MD
County Prince Georges
Zoning OS
Rooms
Basement Fully Finished, Heated, Interior Access, Improved, Outside Entrance, Full, Rear Entrance, Walkout Level, Windows
Interior
Interior Features Additional Stairway, Attic, Bar, Breakfast Area, Butlers Pantry, Carpet, Ceiling Fan(s), Chair Railings, Crown Moldings, Dining Area, Double/Dual Staircase, Family Room Off Kitchen, Floor Plan - Open, Formal/Separate Dining Room, Kitchen - Eat-In, Kitchen - Gourmet, Kitchen - Table Space, Kitchen - Island, Primary Bath(s), Pantry, Recessed Lighting, Soaking Tub, Tub Shower, Upgraded Countertops, Wainscotting, Walk-in Closet(s), Wet/Dry Bar, WhirlPool/HotTub, Wood Floors
Hot Water Electric
Heating Forced Air, Heat Pump(s), Solar - Active
Cooling Central A/C, Heat Pump(s)
Flooring Hardwood, Carpet, Ceramic Tile
Fireplaces Number 1
Fireplaces Type Fireplace - Glass Doors, Stone
Equipment Commercial Range, Built-In Microwave, Dishwasher, Disposal, Dryer - Electric, Exhaust Fan, Oven - Double, Oven/Range - Gas, Range Hood, Refrigerator, Six Burner Stove, Stainless Steel Appliances, Washer, Water Heater
Fireplace Y
Window Features Double Pane,Palladian,Screens
Appliance Commercial Range, Built-In Microwave, Dishwasher, Disposal, Dryer - Electric, Exhaust Fan, Oven - Double, Oven/Range - Gas, Range Hood, Refrigerator, Six Burner Stove, Stainless Steel Appliances, Washer, Water Heater
Heat Source Propane - Owned, Electric
Laundry Upper Floor
Exterior
Exterior Feature Deck(s)
Parking Features Garage - Side Entry, Garage Door Opener, Inside Access
Garage Spaces 18.0
Water Access Y
Water Access Desc Boat - Powered,Canoe/Kayak
View River, Trees/Woods
Roof Type Architectural Shingle
Accessibility None
Porch Deck(s)
Attached Garage 3
Total Parking Spaces 18
Garage Y
Building
Lot Description Backs - Parkland, Backs to Trees, Front Yard, Landscaping, Level, No Thru Street, Open, Rear Yard, Rural, SideYard(s)
Story 3
Sewer Community Septic Tank, Private Septic Tank
Water Well
Architectural Style Colonial
Level or Stories 3
Additional Building Above Grade, Below Grade
Structure Type 2 Story Ceilings,9'+ Ceilings,Cathedral Ceilings,Dry Wall,High,Tray Ceilings
New Construction N
Schools
Elementary Schools Mattaponi
Middle Schools Gwynn Park
High Schools Frederick Douglass
School District Prince George'S County Public Schools
Others
Senior Community No
Tax ID 17033238839
Ownership Fee Simple
SqFt Source Assessor
Acceptable Financing Cash, Conventional, Exchange, FHA, VA
Horse Property Y
Listing Terms Cash, Conventional, Exchange, FHA, VA
Financing Cash,Conventional,Exchange,FHA,VA
Special Listing Condition Standard
Read Less Info
Want to know what your home might be worth? Contact us for a FREE valuation!

Our team is ready to help you sell your home for the highest possible price ASAP

Bought with Michelle M Knox • Long & Foster Real Estate, Inc.







