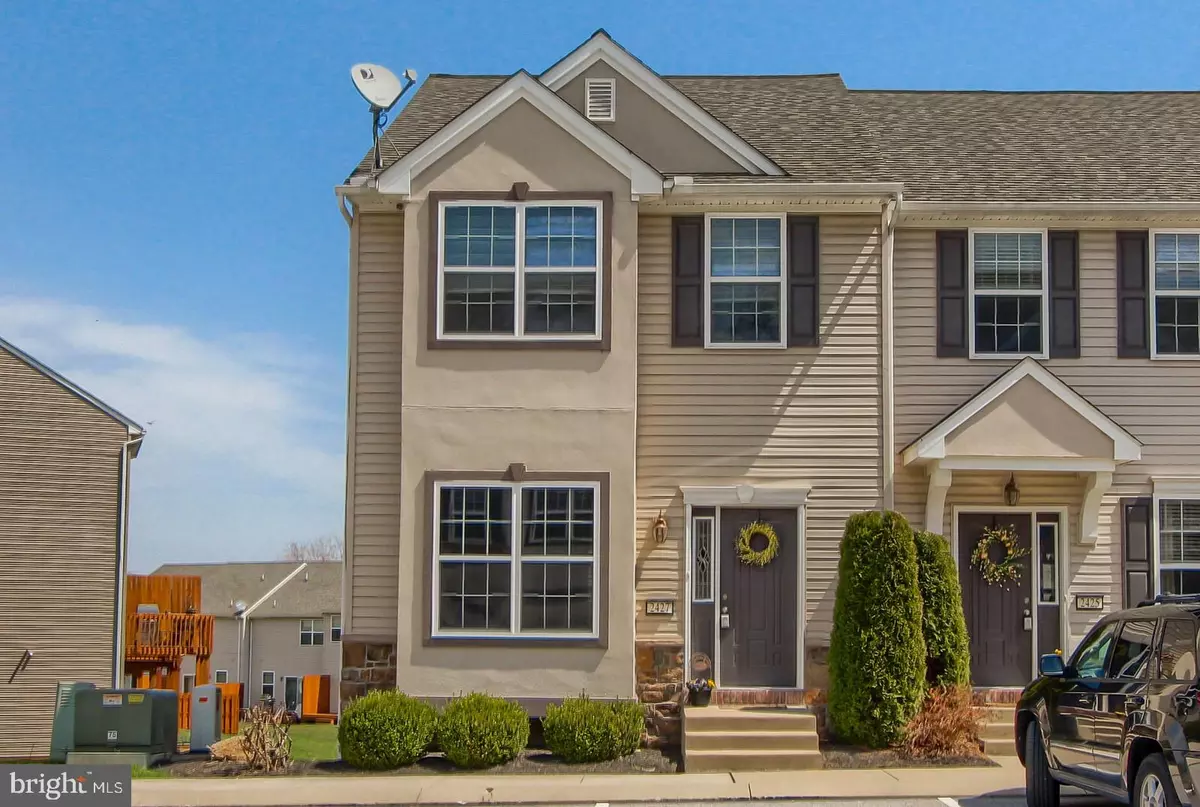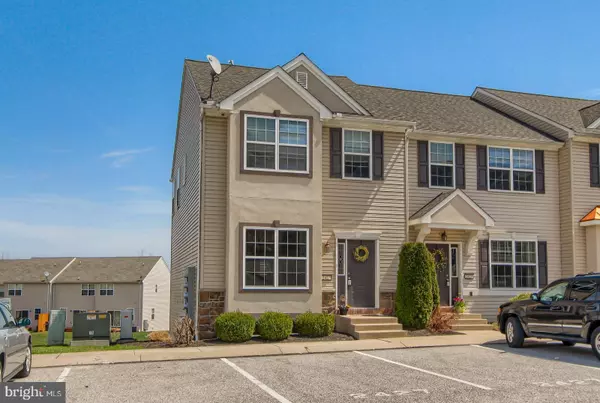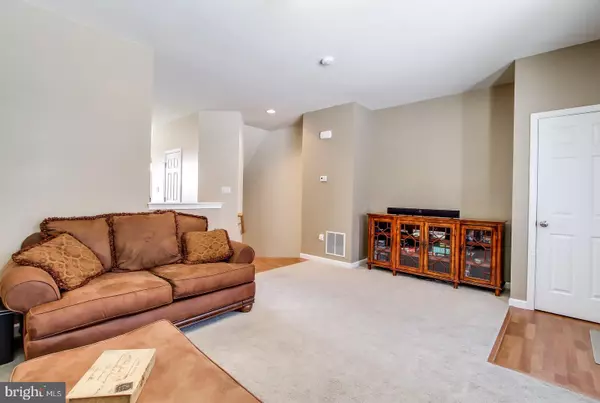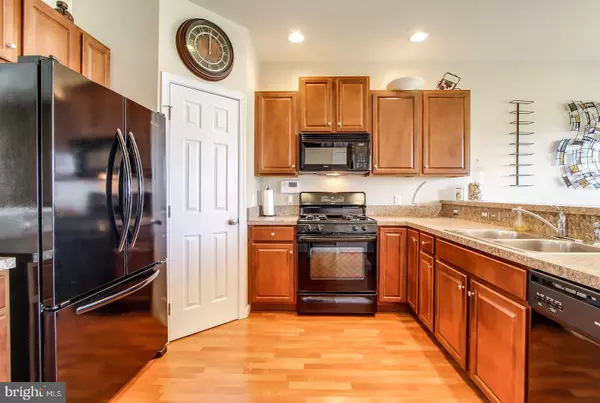$153,500
$157,500
2.5%For more information regarding the value of a property, please contact us for a free consultation.
3 Beds
3 Baths
1,472 SqFt
SOLD DATE : 05/25/2018
Key Details
Sold Price $153,500
Property Type Condo
Sub Type Condo/Co-op
Listing Status Sold
Purchase Type For Sale
Square Footage 1,472 sqft
Price per Sqft $104
Subdivision Ivy Greens
MLS Listing ID 1000389082
Sold Date 05/25/18
Style Contemporary
Bedrooms 3
Full Baths 2
Half Baths 1
Condo Fees $97/mo
HOA Y/N N
Abv Grd Liv Area 1,472
Originating Board BRIGHT
Year Built 2009
Annual Tax Amount $4,875
Tax Year 2018
Property Description
Take the Landlord off the payroll! Spacious 3 bedroom with 2 1/2 full baths and close to everything. End unit with 2 parking spots and open space on the side and rear makes it a desirable location in the neighborhood and great for the kids to play. Open floor plan allows ease for entertaining with the kitchen counter open to the dining area. Great space off the dining area to sit outside and enjoy the morning coffee. Half bath for guests on first floor. 2nd fl offers Owners Suite with cathedral ceilings, walk-in closet and bath with stand up shower and his & her sinks. Other 2 bedrooms are good size with double closets and share a full bath. Full Walk out basement perfect to finish for extra space if needed. Convenient to I83 for Maryland travelers and blocks away from the York Twp Park and fire station even the local Ice Cream Parlor. Great living in a small town atmosphere.
Location
State PA
County York
Area York Twp (15254)
Zoning RES
Rooms
Other Rooms Living Room, Dining Room, Primary Bedroom, Bedroom 2, Bedroom 3, Kitchen, Basement, Laundry
Basement Full
Interior
Interior Features Floor Plan - Open, Primary Bath(s), Recessed Lighting, Window Treatments
Heating Gas
Cooling Central A/C
Flooring Carpet, Vinyl
Equipment Built-In Microwave, Dishwasher, Oven - Self Cleaning, Refrigerator
Fireplace N
Window Features Double Pane,Insulated,Screens
Appliance Built-In Microwave, Dishwasher, Oven - Self Cleaning, Refrigerator
Heat Source Natural Gas
Laundry Basement
Exterior
Garage Spaces 3.0
Parking On Site 2
Utilities Available Cable TV Available
Amenities Available Common Grounds
Water Access N
View Garden/Lawn
Roof Type Asphalt
Accessibility 2+ Access Exits
Total Parking Spaces 3
Garage N
Building
Story 3
Foundation Concrete Perimeter
Sewer Public Sewer
Water Public
Architectural Style Contemporary
Level or Stories 2
Additional Building Above Grade, Below Grade
Structure Type 9'+ Ceilings,Dry Wall
New Construction N
Schools
Elementary Schools York Township
Middle Schools Dallastown Area
High Schools Dallastown Area
School District Dallastown Area
Others
HOA Fee Include Ext Bldg Maint,Lawn Maintenance,Snow Removal
Senior Community No
Tax ID 54-000-02-0030-00-C0045
Ownership Condominium
SqFt Source Assessor
Security Features Security System
Acceptable Financing Conventional, FHA, USDA, VA, Cash
Horse Property N
Listing Terms Conventional, FHA, USDA, VA, Cash
Financing Conventional,FHA,USDA,VA,Cash
Special Listing Condition Standard
Read Less Info
Want to know what your home might be worth? Contact us for a FREE valuation!

Our team is ready to help you sell your home for the highest possible price ASAP

Bought with Susan Spahr • Berkshire Hathaway HomeServices Homesale Realty







