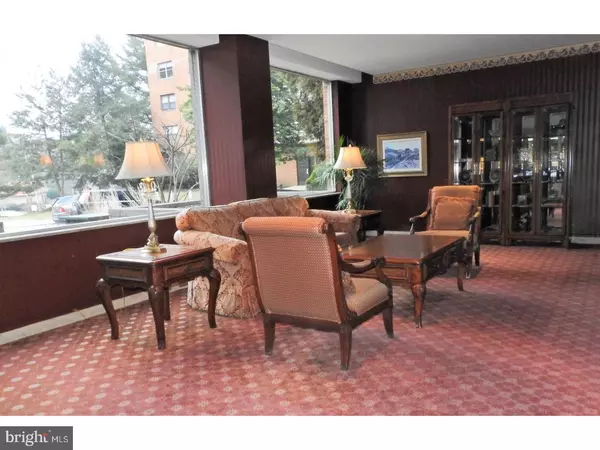$72,000
$80,000
10.0%For more information regarding the value of a property, please contact us for a free consultation.
1 Bed
1 Bath
952 SqFt
SOLD DATE : 05/25/2018
Key Details
Sold Price $72,000
Property Type Single Family Home
Sub Type Unit/Flat/Apartment
Listing Status Sold
Purchase Type For Sale
Square Footage 952 sqft
Price per Sqft $75
Subdivision Elkins Park House
MLS Listing ID 1000141198
Sold Date 05/25/18
Style Other
Bedrooms 1
Full Baths 1
HOA Fees $573/mo
HOA Y/N N
Abv Grd Liv Area 952
Originating Board TREND
Year Built 1957
Annual Tax Amount $2,194
Tax Year 2018
Lot Size 952 Sqft
Acres 0.02
Lot Dimensions 0X0
Property Description
Bright 1BR / 1BA condo in the popular Elkins Park House Condominium. You may be surprised at the huge living room, fully open to the dining room where natural light flows in from a 'wall' of windows. The kitchen features lovely updates such as pergo floors, and has plenty of cabinet space. Newer carpet enhances the neutral d cor and the master bedroom is so large you could carve out a niche for your reading chair or home office area. Some nice updating of bath tile and a vanity is also noted in the bathroom. You are offered a quiet view of nature, wildlife and the pool from the large balcony. The condo also includes a storage locker and garage parking is available for an additional fee. Elkins Park House community life features security buildings & elevators, door persons, laundry on each floor, with first class housekeeping & maintenance. Common areas complete the attractive living environment, including the spacious lobby with multiple sitting areas, a Community Room, Fitness Room and an on-site restaurant; Caf Vargas. The amenities are too numerous to mention, so you'll have to see for yourself! The Elkins Park House is convenient to major transportation and only minutes from Philadelphia. There is also great shopping, dining, a 'warm weather' farmer's market and more. Settlement date contingent on Seller finding suitable housing.
Location
State PA
County Montgomery
Area Cheltenham Twp (10631)
Zoning M3
Rooms
Other Rooms Living Room, Dining Room, Primary Bedroom, Kitchen
Interior
Interior Features Butlers Pantry
Hot Water Natural Gas
Heating Gas, Baseboard
Cooling Wall Unit
Flooring Fully Carpeted, Tile/Brick
Equipment Oven - Self Cleaning, Disposal
Fireplace N
Appliance Oven - Self Cleaning, Disposal
Heat Source Natural Gas
Laundry Shared
Exterior
Exterior Feature Balcony
Utilities Available Cable TV
Amenities Available Swimming Pool
Water Access N
Accessibility None
Porch Balcony
Garage N
Building
Sewer Public Sewer
Water Public
Architectural Style Other
Additional Building Above Grade
New Construction N
Schools
Middle Schools Cedarbrook
High Schools Cheltenham
School District Cheltenham
Others
HOA Fee Include Pool(s),Common Area Maintenance,Ext Bldg Maint,Lawn Maintenance,Snow Removal,Trash,Heat,Water,Sewer,Cook Fee,Health Club,All Ground Fee,Management
Senior Community No
Tax ID 31-00-30005-411
Ownership Condominium
Read Less Info
Want to know what your home might be worth? Contact us for a FREE valuation!

Our team is ready to help you sell your home for the highest possible price ASAP

Bought with Brian Wise • Integrity Real Estate Services







