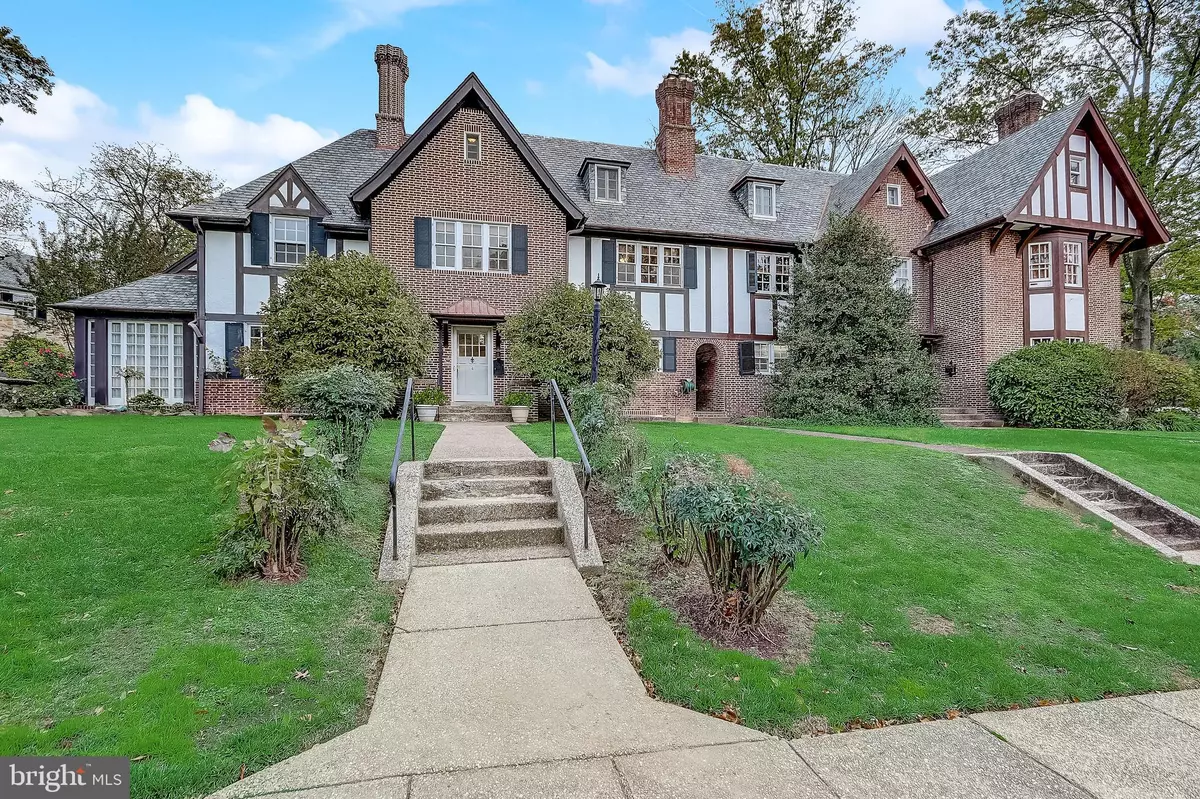$572,500
$589,000
2.8%For more information regarding the value of a property, please contact us for a free consultation.
4 Beds
5 Baths
3,110 SqFt
SOLD DATE : 01/15/2021
Key Details
Sold Price $572,500
Property Type Single Family Home
Sub Type Twin/Semi-Detached
Listing Status Sold
Purchase Type For Sale
Square Footage 3,110 sqft
Price per Sqft $184
Subdivision Guilford
MLS Listing ID MDBA529674
Sold Date 01/15/21
Style Tudor
Bedrooms 4
Full Baths 3
Half Baths 2
HOA Fees $23/ann
HOA Y/N Y
Abv Grd Liv Area 3,110
Originating Board BRIGHT
Year Built 1920
Annual Tax Amount $11,137
Tax Year 2019
Lot Size 9,148 Sqft
Acres 0.21
Property Description
Exquisitely elegant historic original Edward Palmer Guilford home. Carefully renovated to maintain and showcase the architectural elegance of a bygone era while infusing the home with the utility necessary for today?s fast-paced living. The sweeping lawns and flowering cluster magnolia trees lead you into a bright, sun-filled hallway that is open to the third floor, circled only by the graceful staircase that winds its way upwards. On your left is a large, well-proportioned living room with a wood-burning fireplace surrounded by a magnificent mantelpiece. The gracious dining room is enclosed with glass and is equally ideal for formal entertaining, large family celebrations, casual get-togethers, or a romantic dinner for two. On the left of the hallway is a roomy main floor office that could also be used as a den or main floor family room. The home boasts a main floor laundry room, a rare commodity in houses of this age. At the back of the main level is a spectacularly renovated kitchen that sits in the center of the house with open access to the living room, dining room, and main floor laundry room with an attached powder room. The details in the custom kitchen cabinets with their crown moldings, antiqued glass insets, and handmade amber glass knobs, and the large center island covered with exotic granite countertops, belie the almost industrial level functionality of the space that offers the perfect combination of the highest quality updates while still preserving the historic era the home. There are three bedrooms on the second level and two full completely renovated bathrooms. The delightfully balanced master bedroom faces the gardens at the back of the house. It is surrounded by three windows so it's bright and cheery even on the dullest day. On the north wall, there is a bank of accessible cupboards, with wide double doors for easy access which is another rare feature in homes as old as this one. The spectacular totally renovated adjoining bathroom boasts an enameled cast iron Sunrise slipper tub, open European curbless shower, and heated natural stone Travertine tile on the floor and walls. The bathroom opens to the second bedroom that is currently used as a dressing room/nursery. That room also boasts excellent proportions and two windows that flood it with light. The third bedroom on the second floor could also serve as a master if you prefer. It runs from the front to the back of the house and has a fully renovated luxurious bathroom with heating lamps, a wall-mounted towel warmer, and a double walk-in shower equipped with body jets. The third floor has an open office and one additional bedroom, another fully renovated bathroom, and storage space that could be opened and finished if desired. There are gleaming hardwood floors, high ceilings, crown molding, and gorgeous details that abound throughout this charming, well-appointed home. The house offers over 3200 square feet of living space, not including the basement that is unfinished but offers ample storage and a roughed in half bath. Air conditioning & gas radiator heat. The exterior has been extensively re-landscaped and offers year-round living. An awning covered slate patio off the kitchen leads to a spacious urban yard with perennial filled raised beds and ground-hugging decks. A large garage with sliding doors and long asphalt driveway provide extensive parking and storage. Over $260k in upgrades that are too extensive to list include chimney and pointing, slate roofing, waterproofing in the basement, new kitchen, all bathroom remodeling, etc. The owners have loved this property, and it shows - a perfect home for that lucky buyer.
Location
State MD
County Baltimore City
Zoning R-1-E
Rooms
Basement Other
Interior
Hot Water Natural Gas
Heating Radiant
Cooling Central A/C
Fireplaces Number 1
Heat Source Natural Gas
Exterior
Parking Features Other
Garage Spaces 1.0
Water Access N
Accessibility None
Total Parking Spaces 1
Garage Y
Building
Story 3
Sewer Public Sewer
Water Public
Architectural Style Tudor
Level or Stories 3
Additional Building Above Grade, Below Grade
New Construction N
Schools
School District Baltimore City Public Schools
Others
Senior Community No
Tax ID 0312183722 018
Ownership Fee Simple
SqFt Source Estimated
Special Listing Condition Standard
Read Less Info
Want to know what your home might be worth? Contact us for a FREE valuation!

Our team is ready to help you sell your home for the highest possible price ASAP

Bought with Jennifer Hansson • Cummings & Co. Realtors







