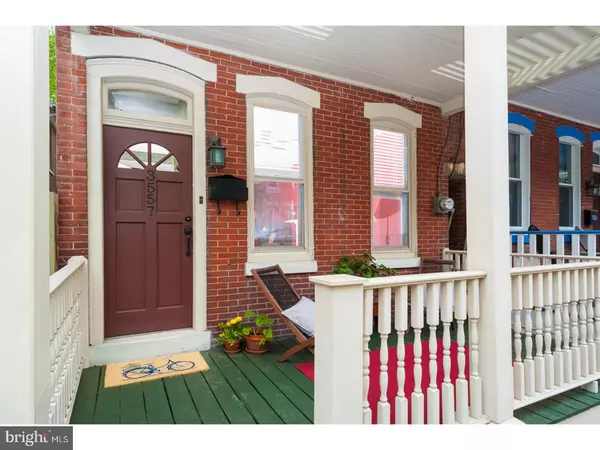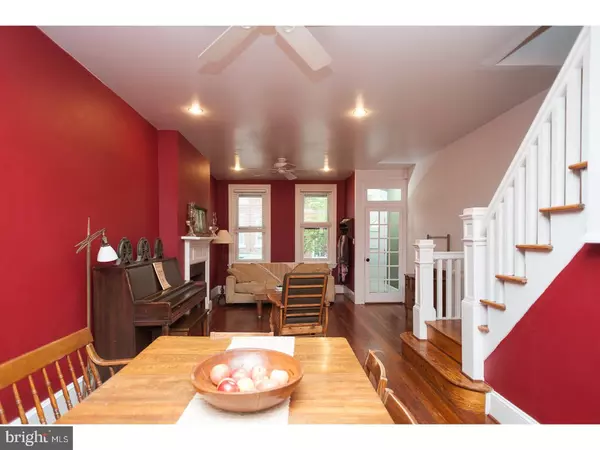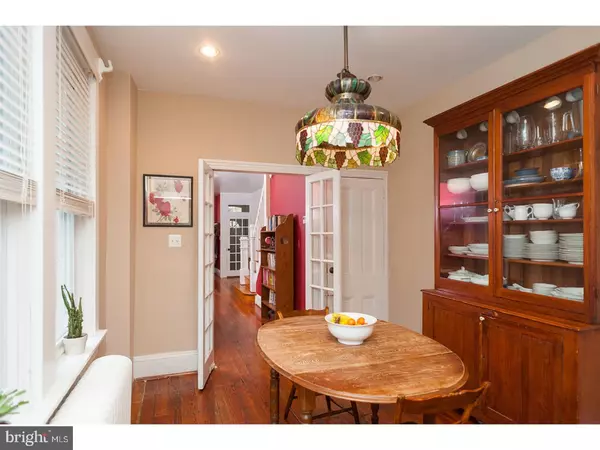$302,900
$284,900
6.3%For more information regarding the value of a property, please contact us for a free consultation.
4 Beds
2 Baths
1,920 SqFt
SOLD DATE : 06/16/2017
Key Details
Sold Price $302,900
Property Type Single Family Home
Sub Type Twin/Semi-Detached
Listing Status Sold
Purchase Type For Sale
Square Footage 1,920 sqft
Price per Sqft $157
Subdivision East Falls
MLS Listing ID 1003246123
Sold Date 06/16/17
Style Victorian
Bedrooms 4
Full Baths 1
Half Baths 1
HOA Y/N N
Abv Grd Liv Area 1,920
Originating Board TREND
Annual Tax Amount $3,022
Tax Year 2017
Lot Size 2,204 Sqft
Acres 0.05
Lot Dimensions 16X136
Property Description
Charming porch front twin, situated in East Falls a short walk to the new Le Bus and East Falls Taproom. Well maintained home with charm and Victorian Philadelphian character: enter the home into the vestibule with original french door into a wide open living area. Original wide plank pine flooring and transom windows throughout with high ceilings and the original staircase railing with an impressive amount of natural light due to so many windows. There are french doors into a formal dining area with a pass through window to a new kitchen, with salvaged pine flooring from Provenance, white cabinetry, granite and stainless appliances. Behind the kitchen, there is a pantry with prep granite counter and plenty of storage. A powder room completes it. The yard is HUGE with a deck and has easy access to the front from both sides of the house to bring your bike through it. Upstairs, you'll find a very large bathroom for a Victorian home, with new marble topped sink and a nice sized linen closet. Behind it, you'll find what the owners use as a walk-in closet but would make a perfect laundry room or you could expand the bathroom even farther. There are four good-sized bedrooms in this house--two of which are on the second floor and two more on the third floor. Each bedroom has a closet and there is a hall closet on the third floor as well. The basement has the mechanicals and the washer/dryer.
Location
State PA
County Philadelphia
Area 19129 (19129)
Zoning RSA3
Rooms
Other Rooms Living Room, Dining Room, Primary Bedroom, Bedroom 2, Bedroom 3, Kitchen, Bedroom 1
Basement Partial, Unfinished
Interior
Interior Features Butlers Pantry, Ceiling Fan(s)
Hot Water Natural Gas
Heating Gas, Hot Water, Radiator
Cooling Wall Unit
Flooring Wood, Tile/Brick
Fireplaces Type Non-Functioning
Equipment Dishwasher, Disposal, Energy Efficient Appliances
Fireplace N
Window Features Replacement
Appliance Dishwasher, Disposal, Energy Efficient Appliances
Heat Source Natural Gas
Laundry Basement
Exterior
Exterior Feature Deck(s), Porch(es)
Fence Other
Water Access N
Accessibility None
Porch Deck(s), Porch(es)
Garage N
Building
Lot Description Rear Yard
Story 3+
Sewer Public Sewer
Water Public
Architectural Style Victorian
Level or Stories 3+
Additional Building Above Grade
New Construction N
Schools
Elementary Schools Thomas Mifflin School
School District The School District Of Philadelphia
Others
Senior Community No
Tax ID 382084400
Ownership Fee Simple
Acceptable Financing Conventional, VA, FHA 203(b)
Listing Terms Conventional, VA, FHA 203(b)
Financing Conventional,VA,FHA 203(b)
Read Less Info
Want to know what your home might be worth? Contact us for a FREE valuation!

Our team is ready to help you sell your home for the highest possible price ASAP

Bought with John J Barry • Keller Williams Philadelphia







