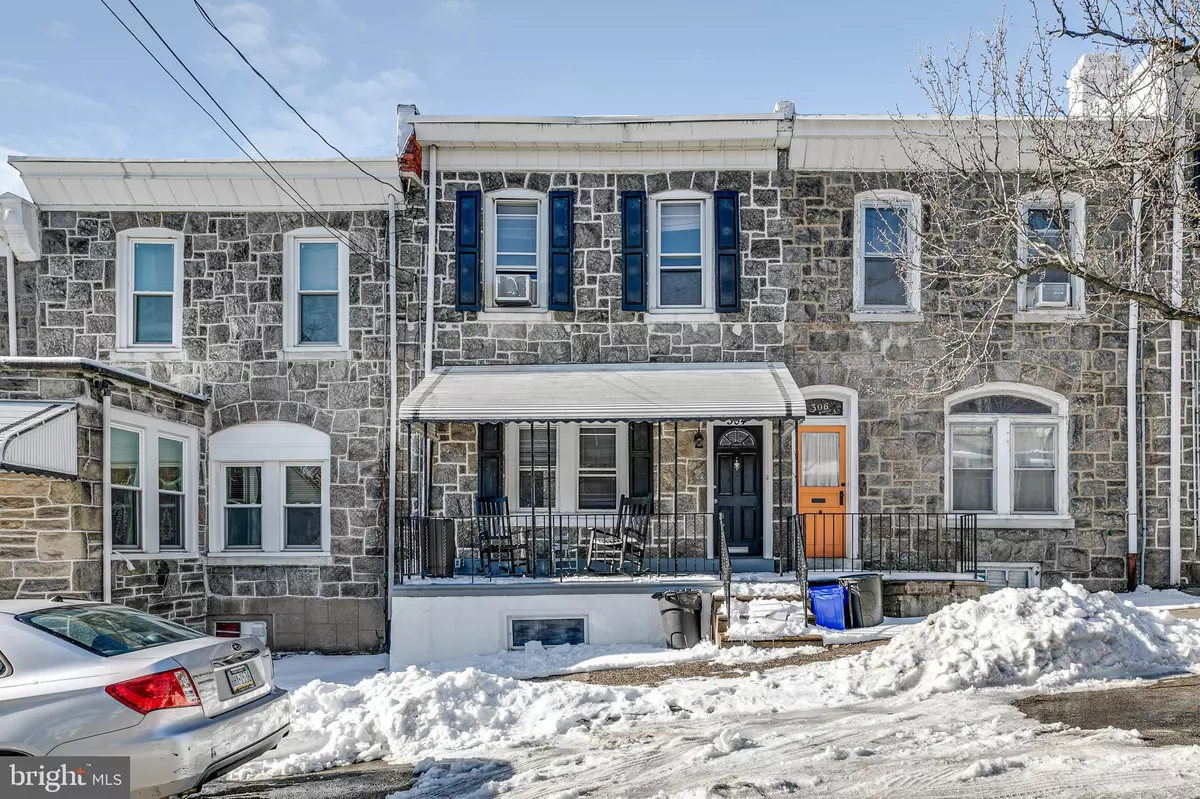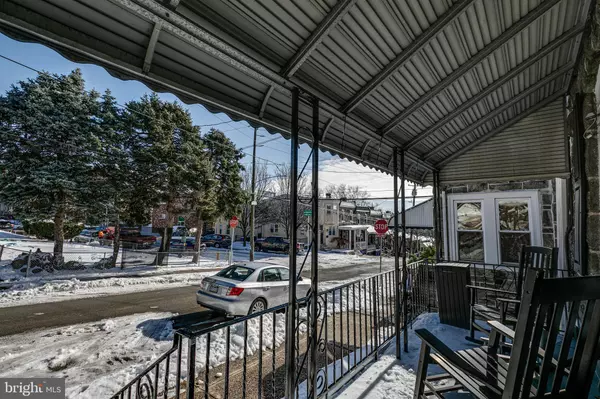$280,000
$289,000
3.1%For more information regarding the value of a property, please contact us for a free consultation.
3 Beds
2 Baths
1,496 SqFt
SOLD DATE : 01/28/2021
Key Details
Sold Price $280,000
Property Type Townhouse
Sub Type Interior Row/Townhouse
Listing Status Sold
Purchase Type For Sale
Square Footage 1,496 sqft
Price per Sqft $187
Subdivision Wissahickon
MLS Listing ID PAPH973788
Sold Date 01/28/21
Style Straight Thru
Bedrooms 3
Full Baths 1
Half Baths 1
HOA Y/N N
Abv Grd Liv Area 1,496
Originating Board BRIGHT
Year Built 1910
Annual Tax Amount $2,828
Tax Year 2020
Lot Size 1,112 Sqft
Acres 0.03
Lot Dimensions 17.93 x 62.00
Property Description
Check out this incredible 3-Bedroom home in Wissahickon Neighborhood with classic charm and ample outdoor space. This incredible find boasts 3-beds, 1-bath, exposed brick, built-in cabinetry, a huge backyard, and much more! Walking up to 304 Righter Street, you are welcomed on a friendly tree-lined block and beautiful stone exterior. The patio is substantial and a great outdoor amenity with an awning that both serves as shade and rain cover for cloudy days. No matter the weather, the entrance way with a vestibule will serve you (and your utilities bill) well as you come home. Entering the home you turn left to see the classic charm of this home - exposed brick and built-in cabinetry in the living room paired with beautiful columns as you continue on and turn the corner. This space opens up to another with ample room for entertainment or dining area. These versatile rooms that are connected in layout and will be great spaces to utilize once moved in! We continue into the kitchen with a large refrigerator, gas oven, ample counter space, and more. The recently refurbished cabinetry looks incredible on freshly painted walls. Following the hallway to the back of the house you enter the pantry and laundry areas. This area is also where the half bath is located on this level. Access to the large fully fenced backyard is from this hallway as well. The backyard has incredible potential for pets, gardens, bbq, and much more! This home has incredible multi use spaces and even better layout that is perfect for multiple occupants. Access to the clean and large basement is off of the kitchen on the left hand side. There is ample space for any storage needs and the seller has worked hard to keep the entire house including the basement in impeccable condition. As we come back upstairs from the basement, you continue left through the kitchen into the living room and turn left to a beautiful wide staircase that is accented perfectly by matching black trim. At the top of the stairs is the first bedroom, which is amply sized for any occupant. This or the second bedroom could be used as an office space. The full bathroom on the second floor is next in the layout and is fully equipped with shower and soaking tub. The classic finishes in this home are incredible! Walking past the bathroom on the right hand side is the second bedroom which is larger than the first, both rooms have incredible light coming in from large windows! This room has good closet space as well. We continue down the hallway on the left-hand side is a linen closet right before the owners bedroom. This large bedroom has two large windows facing out to Righter Street. You can open them up in the morning to see a beautiful neighborhood scene unfolding. It comes with a large closet and can fit any size bed with ease. This tucked away portion of the Wissahickon Neighborhood is incredibly beautiful and calm. The owners took great care of the home and we have included an upgrade list along with the sellers disclosure for your review. Schedule your tour today!
Location
State PA
County Philadelphia
Area 19128 (19128)
Zoning RSA5
Rooms
Basement Unfinished
Interior
Hot Water Natural Gas
Heating Radiant
Cooling None
Heat Source Natural Gas
Laundry Has Laundry
Exterior
Water Access N
Accessibility None
Garage N
Building
Story 3
Sewer Public Sewer
Water Public
Architectural Style Straight Thru
Level or Stories 3
Additional Building Above Grade, Below Grade
New Construction N
Schools
School District The School District Of Philadelphia
Others
Senior Community No
Tax ID 213208600
Ownership Fee Simple
SqFt Source Assessor
Special Listing Condition Standard
Read Less Info
Want to know what your home might be worth? Contact us for a FREE valuation!

Our team is ready to help you sell your home for the highest possible price ASAP

Bought with Paul Aguilera Sr. • Coldwell Banker Hearthside Realtors







