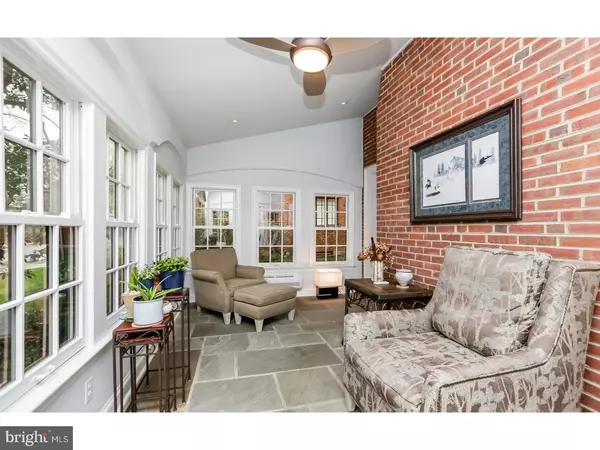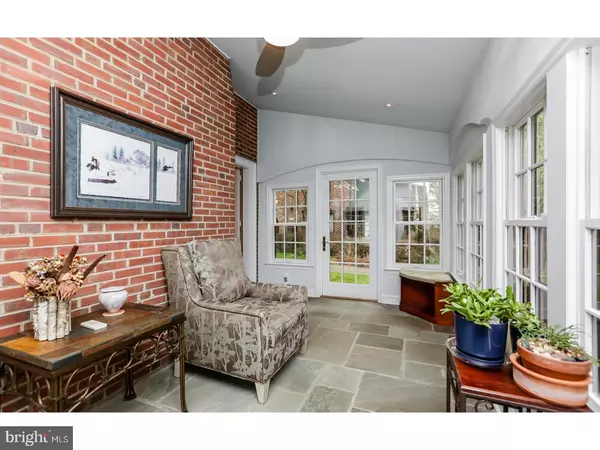$550,000
$550,000
For more information regarding the value of a property, please contact us for a free consultation.
5 Beds
3 Baths
2,519 SqFt
SOLD DATE : 10/12/2017
Key Details
Sold Price $550,000
Property Type Single Family Home
Sub Type Detached
Listing Status Sold
Purchase Type For Sale
Square Footage 2,519 sqft
Price per Sqft $218
Subdivision East Falls
MLS Listing ID 1000300685
Sold Date 10/12/17
Style Colonial
Bedrooms 5
Full Baths 3
HOA Y/N N
Abv Grd Liv Area 2,519
Originating Board TREND
Year Built 1930
Annual Tax Amount $4,795
Tax Year 2017
Lot Size 7,535 Sqft
Acres 0.17
Lot Dimensions 55X137
Property Description
Attention has been paid to every detail in the care, maintenance and updating of this thoroughly pristine and charming center hall Colonial situated on beautiful Warden Drive. Exposed hardwood floors gleam throughout the home. All windows have been replaced. An open porch was enclosed to create a sun-filled year round sitting room with vaulted ceiling and windows all around. The kitchen and two of the three bathrooms were totally remodeled. Yet the original character and warmth of this 1929 beauty remain intact. Look for a lovely living room with gas fireplace and french doors leading to the sun room; gracious dining room with built in china closet and a wall of windows; gorgeous cook's kitchen with corian counters, tile and copper back splash, Thermador cook top, GE wall oven, Bosch dishwasher, a charming nook with built in table for dining or busy work and much more. Upstairs find five bedrooms including the main bedroom with great light from three exposures and an adjoining bathroom, two additional new full bathrooms one with a large glass walk in shower. The home's mechanicals have not been overlooked with its brand new energy efficient furnace, new hot water heater, new roof and upgraded electric. Outside the property is a delight with lovely gardens and landscaping front and back and the most inviting rear patio and sitting area ever -- perfect for entertaining. The property is conveniently located close to the train, the expressway and other major arteries and just 10-15 min from center city. Not to be missed!
Location
State PA
County Philadelphia
Area 19129 (19129)
Zoning RSD3
Rooms
Other Rooms Living Room, Dining Room, Primary Bedroom, Bedroom 2, Bedroom 3, Bedroom 5, Kitchen, Bedroom 1, Sun/Florida Room, Other
Basement Full, Unfinished
Interior
Interior Features Primary Bath(s), Ceiling Fan(s), Breakfast Area
Hot Water Electric
Heating Hot Water, Radiator
Cooling Central A/C
Flooring Wood
Fireplaces Number 1
Fireplaces Type Gas/Propane
Equipment Cooktop, Oven - Wall, Oven - Self Cleaning, Dishwasher, Disposal
Fireplace Y
Appliance Cooktop, Oven - Wall, Oven - Self Cleaning, Dishwasher, Disposal
Heat Source Natural Gas
Laundry Basement
Exterior
Exterior Feature Patio(s)
Garage Spaces 2.0
Water Access N
Roof Type Pitched,Shingle
Accessibility None
Porch Patio(s)
Attached Garage 1
Total Parking Spaces 2
Garage Y
Building
Lot Description Front Yard, Rear Yard
Story 3+
Foundation Stone
Sewer Public Sewer
Water Public
Architectural Style Colonial
Level or Stories 3+
Additional Building Above Grade
New Construction N
Schools
School District The School District Of Philadelphia
Others
Senior Community No
Tax ID 383069600
Ownership Fee Simple
Security Features Security System
Acceptable Financing Conventional
Listing Terms Conventional
Financing Conventional
Read Less Info
Want to know what your home might be worth? Contact us for a FREE valuation!

Our team is ready to help you sell your home for the highest possible price ASAP

Bought with Paula L Seitchik • BHHS Fox & Roach-Chestnut Hill







