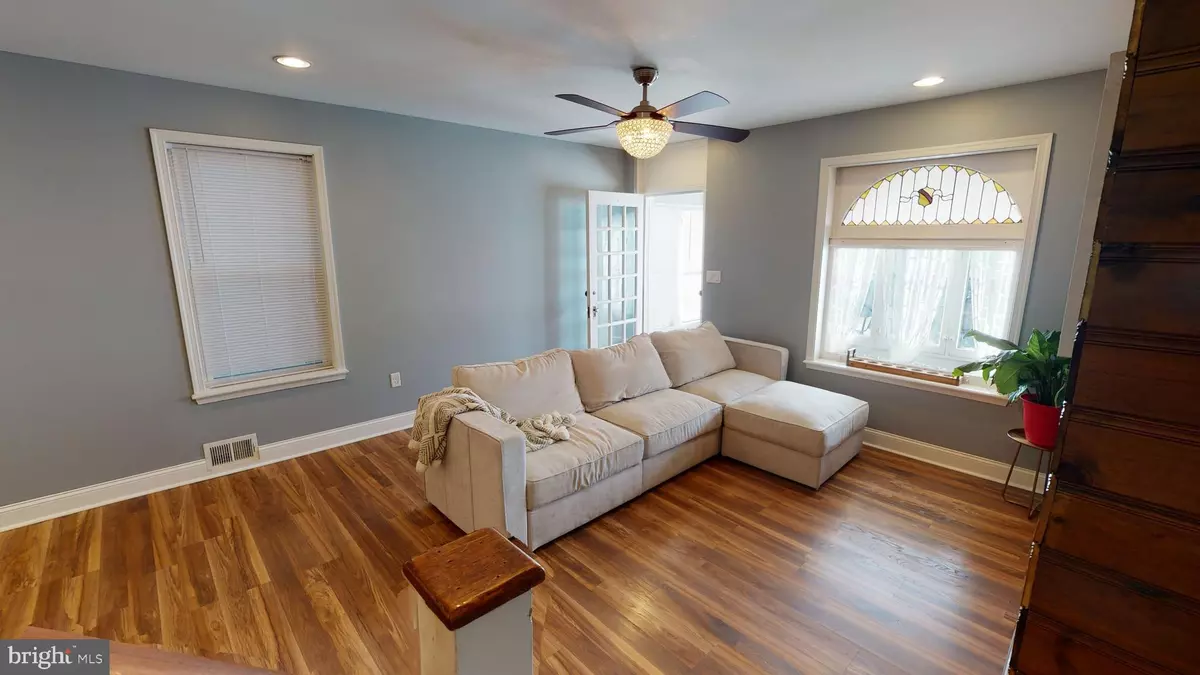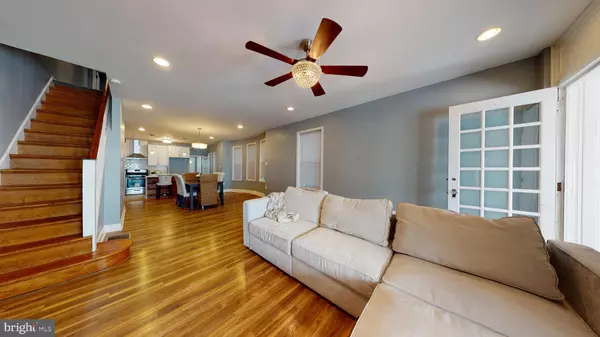$214,000
$209,000
2.4%For more information regarding the value of a property, please contact us for a free consultation.
4 Beds
2 Baths
1,458 SqFt
SOLD DATE : 02/05/2021
Key Details
Sold Price $214,000
Property Type Single Family Home
Sub Type Twin/Semi-Detached
Listing Status Sold
Purchase Type For Sale
Square Footage 1,458 sqft
Price per Sqft $146
Subdivision University City
MLS Listing ID PAPH946046
Sold Date 02/05/21
Style Traditional,Straight Thru
Bedrooms 4
Full Baths 1
Half Baths 1
HOA Y/N N
Abv Grd Liv Area 1,458
Originating Board BRIGHT
Year Built 1925
Annual Tax Amount $789
Tax Year 2020
Lot Size 1,452 Sqft
Acres 0.03
Lot Dimensions 18.50 x 78.50
Property Description
Welcome to this beautiful spacious rehabbed 4 bedroom, 1.5 bath home. Enter this lovely property and you'll notice right away that there's so much space with the enclosed porch which leads to an open floor plan. This home is equipped with brand new central heat and air, hot water heater, recessed lighting, new wall to wall carpet in all bedrooms, closet space and much more! The main level is equipped with a fabulous half bath. Continue on to the kitchen which features brand new stainless steel appliances, 42' cabinets, tile backsplash, and granite countertops. The first floor also offers a laundry room by the back door. There is a spacious backyard for leisure. This home is nothing less than great. Continue on upstairs to the 4 spacious bedrooms. Fully renovated hall bathroom with tiled flooring, a shower with a full bathtub. Master bedroom has a 9-foot ceiling, and is also equipped with a gorgeous full walk-in closet! Close to transportation, shopping center, food, downtown, university city, I-76 and many more. This home won't last long schedule your showing today!
Location
State PA
County Philadelphia
Area 19139 (19139)
Zoning RSA5
Rooms
Other Rooms Laundry
Basement Full
Interior
Interior Features Breakfast Area, Carpet, Ceiling Fan(s), Combination Dining/Living, Combination Kitchen/Dining, Floor Plan - Open, Kitchen - Eat-In, Kitchen - Island, Recessed Lighting, Tub Shower, Upgraded Countertops, Walk-in Closet(s), Wood Floors
Hot Water Natural Gas
Cooling None
Equipment Dishwasher, Disposal, Stainless Steel Appliances, Stove, Water Heater
Appliance Dishwasher, Disposal, Stainless Steel Appliances, Stove, Water Heater
Heat Source Natural Gas
Exterior
Fence Rear, Privacy, Chain Link
Water Access N
Accessibility None
Garage N
Building
Story 2
Sewer Public Sewer
Water Public
Architectural Style Traditional, Straight Thru
Level or Stories 2
Additional Building Above Grade, Below Grade
New Construction N
Schools
School District The School District Of Philadelphia
Others
Senior Community No
Tax ID 441207600
Ownership Fee Simple
SqFt Source Assessor
Special Listing Condition Standard
Read Less Info
Want to know what your home might be worth? Contact us for a FREE valuation!

Our team is ready to help you sell your home for the highest possible price ASAP

Bought with Steven Wynn • EXP Realty, LLC







