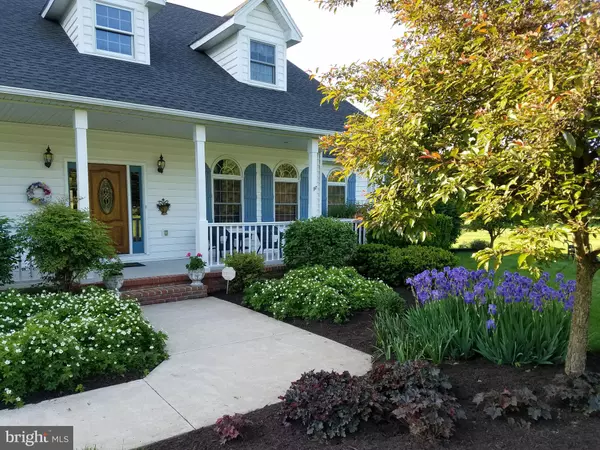$467,500
$499,900
6.5%For more information regarding the value of a property, please contact us for a free consultation.
5 Beds
5 Baths
3,415 SqFt
SOLD DATE : 05/30/2018
Key Details
Sold Price $467,500
Property Type Single Family Home
Sub Type Detached
Listing Status Sold
Purchase Type For Sale
Square Footage 3,415 sqft
Price per Sqft $136
Subdivision Rockwell Farms
MLS Listing ID 1000378902
Sold Date 05/30/18
Style Cape Cod
Bedrooms 5
Full Baths 3
Half Baths 2
HOA Y/N N
Abv Grd Liv Area 3,333
Originating Board BRIGHT
Year Built 1998
Annual Tax Amount $6,236
Tax Year 2018
Lot Size 2.660 Acres
Acres 2.66
Property Description
You don"t want to miss the opportunity to own this sprawling , move -in ready home located on a quiet cul-de-sac on 2.66 luscious acres in beautiful Rockwell Farms! The large rooms are beautifully and tastefully appointed , there are TWO master suites, a total of five bedrooms and five bathrooms! If you like to entertain, you will love the partially finished walk-out basement , the impressive and large screened porch overlooking the grounds, a welcoming front porch for relaxing..... this house has everything you need! The three car oversized garage has ample room plus there's a huge shed as well. If you have a green thumb and like gardening, there's a lovely garden area with a direct water line, apple trees, berry bushes... you'll have your pantry full in no time! The orientation of the home allows for enjoyment of its porches without being in full sun, and its not uncommon to see a deer wandering through the farm field nearby. Don't hesitate to schedule your showing today and come see for yourself how amazing this property is!
Location
State PA
County Cumberland
Area Dickinson Twp (14408)
Zoning RESIDENTIAL
Direction North
Rooms
Other Rooms Living Room, Dining Room, Kitchen, Family Room, Foyer, Breakfast Room, Exercise Room, Laundry, Mud Room
Basement Full, Heated, Improved, Interior Access, Outside Entrance, Partially Finished
Main Level Bedrooms 1
Interior
Interior Features Formal/Separate Dining Room, Kitchen - Eat-In, Kitchen - Island, Primary Bath(s), Skylight(s), Wood Floors
Heating Heat Pump - Gas BackUp
Cooling Central A/C
Flooring Carpet, Ceramic Tile, Hardwood
Fireplaces Number 2
Fireplaces Type Gas/Propane
Equipment Built-In Range, Cooktop - Down Draft, Dishwasher, Disposal, Oven - Double, Oven - Self Cleaning, Oven - Wall, Oven/Range - Gas, Refrigerator, Stainless Steel Appliances, Water Conditioner - Owned
Fireplace Y
Window Features Insulated,Screens,Skylights
Appliance Built-In Range, Cooktop - Down Draft, Dishwasher, Disposal, Oven - Double, Oven - Self Cleaning, Oven - Wall, Oven/Range - Gas, Refrigerator, Stainless Steel Appliances, Water Conditioner - Owned
Heat Source Electric
Laundry Main Floor
Exterior
Exterior Feature Deck(s), Porch(es), Screened
Parking Features Additional Storage Area, Garage - Front Entry, Garage Door Opener, Inside Access, Oversized
Garage Spaces 3.0
Utilities Available Under Ground
Water Access N
View Garden/Lawn
Roof Type Asphalt
Street Surface Black Top
Accessibility None
Porch Deck(s), Porch(es), Screened
Road Frontage Boro/Township
Attached Garage 3
Total Parking Spaces 3
Garage Y
Building
Story 4
Sewer On Site Septic
Water Private
Architectural Style Cape Cod
Level or Stories 2
Additional Building Above Grade, Below Grade
Structure Type Dry Wall
New Construction N
Schools
Middle Schools Lamberton
High Schools Carlisle Area
School District Carlisle Area
Others
Senior Community No
Tax ID 08-11-0290-091
Ownership Fee Simple
SqFt Source Estimated
Security Features Smoke Detector,Security System
Acceptable Financing Cash, Conventional, VA
Horse Property N
Listing Terms Cash, Conventional, VA
Financing Cash,Conventional,VA
Special Listing Condition Standard
Read Less Info
Want to know what your home might be worth? Contact us for a FREE valuation!

Our team is ready to help you sell your home for the highest possible price ASAP

Bought with John H Bowman • Berkshire Hathaway HomeServices Homesale Realty







