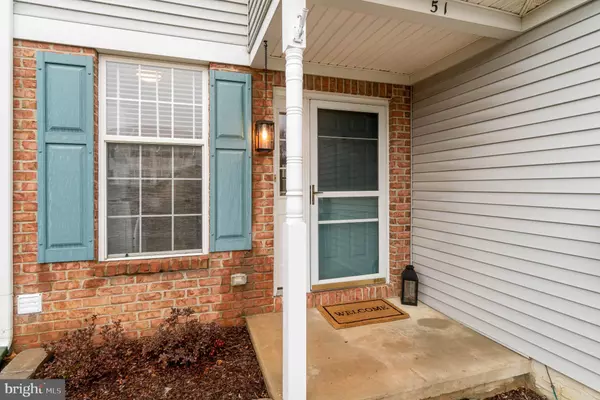$228,000
$215,000
6.0%For more information regarding the value of a property, please contact us for a free consultation.
3 Beds
3 Baths
1,792 SqFt
SOLD DATE : 06/09/2021
Key Details
Sold Price $228,000
Property Type Townhouse
Sub Type Interior Row/Townhouse
Listing Status Sold
Purchase Type For Sale
Square Footage 1,792 sqft
Price per Sqft $127
Subdivision Crosswinds
MLS Listing ID PALA179056
Sold Date 06/09/21
Style Traditional
Bedrooms 3
Full Baths 2
Half Baths 1
HOA Fees $22/ann
HOA Y/N Y
Abv Grd Liv Area 1,492
Originating Board BRIGHT
Year Built 1998
Annual Tax Amount $2,999
Tax Year 2020
Lot Size 3,049 Sqft
Acres 0.07
Lot Dimensions 0.00 x 0.00
Property Description
Welcome to 51 Tupelo St at Crosswinds of Warwick Township. This mid-unit will be the apple of your eye with its unexpected modern updates and open concept living. Sellers have an eye for design and have made just the right touches to ensure this home is move-in ready. Enjoy some down time in the finished basement or enjoy entertaining in the open dining area that leads to the back patio; with a privacy divider and views of trees and farmland you don't have to worry about backyard neighbors, you can enjoy conversation or enjoy the solace of nature. The kitchen is on point with upgraded stainless steel appliances, modern sink, and updated backsplash. This unit is close to the end of the road at a cul-de-sac so you won't be bothered by through traffic that offers plenty of extra places for your guests to park in addition to the driveway. Large primary bedroom boasts its own bath with some updated touches. Schedule your showing now to see this very "on trend" home--this won't last long!
Location
State PA
County Lancaster
Area Warwick Twp (10560)
Zoning RESIDENTIAL
Rooms
Other Rooms Living Room, Dining Room, Primary Bedroom, Bedroom 2, Kitchen, Bedroom 1, Laundry, Bathroom 1, Bathroom 2, Primary Bathroom
Basement Full
Interior
Interior Features Carpet, Ceiling Fan(s), Combination Dining/Living
Hot Water Electric
Heating Forced Air
Cooling Central A/C
Flooring Carpet, Vinyl
Equipment Oven/Range - Gas, Stainless Steel Appliances, Refrigerator, Built-In Microwave, Dishwasher, Disposal
Appliance Oven/Range - Gas, Stainless Steel Appliances, Refrigerator, Built-In Microwave, Dishwasher, Disposal
Heat Source Natural Gas
Exterior
Parking Features Garage Door Opener
Garage Spaces 2.0
Water Access N
Roof Type Composite,Shingle
Accessibility None
Attached Garage 1
Total Parking Spaces 2
Garage Y
Building
Story 2
Sewer Public Sewer
Water Public
Architectural Style Traditional
Level or Stories 2
Additional Building Above Grade, Below Grade
Structure Type Dry Wall
New Construction N
Schools
School District Warwick
Others
HOA Fee Include Common Area Maintenance
Senior Community No
Tax ID 600-54246-0-0000
Ownership Fee Simple
SqFt Source Assessor
Acceptable Financing Cash, Conventional, FHA, VA, USDA
Listing Terms Cash, Conventional, FHA, VA, USDA
Financing Cash,Conventional,FHA,VA,USDA
Special Listing Condition Standard
Read Less Info
Want to know what your home might be worth? Contact us for a FREE valuation!

Our team is ready to help you sell your home for the highest possible price ASAP

Bought with Mary Shelley-Weaver • Berkshire Hathaway HomeServices Homesale Realty







