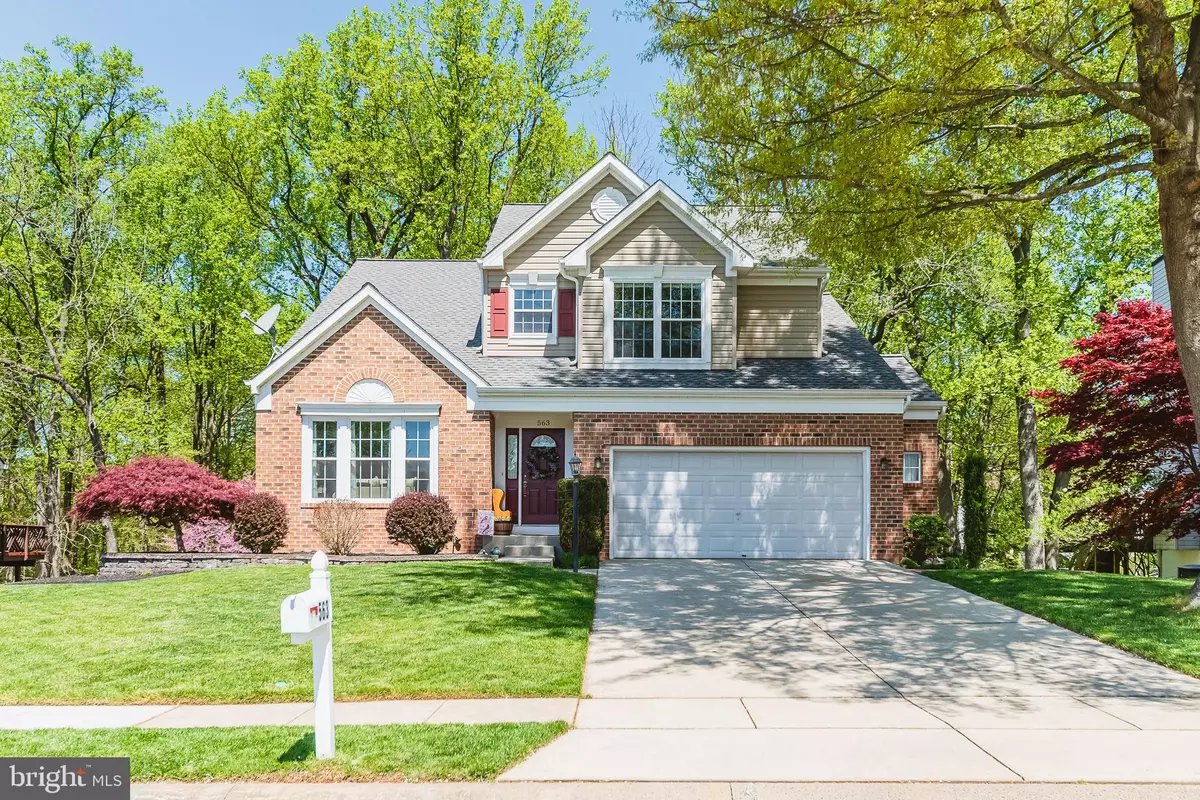$521,000
$480,000
8.5%For more information regarding the value of a property, please contact us for a free consultation.
4 Beds
4 Baths
3,213 SqFt
SOLD DATE : 06/29/2021
Key Details
Sold Price $521,000
Property Type Single Family Home
Sub Type Detached
Listing Status Sold
Purchase Type For Sale
Square Footage 3,213 sqft
Price per Sqft $162
Subdivision Country Walk
MLS Listing ID MDHR259142
Sold Date 06/29/21
Style Craftsman
Bedrooms 4
Full Baths 3
Half Baths 1
HOA Fees $15/qua
HOA Y/N Y
Abv Grd Liv Area 2,213
Originating Board BRIGHT
Year Built 1995
Annual Tax Amount $4,389
Tax Year 2021
Lot Size 10,193 Sqft
Acres 0.23
Property Description
Pristine. Immaculate. Flawless. Bright. Located in the desirable neighborhood of Country Walk backing to a gorgeous nature view of Harford Glen, this is the home you have been waiting for. You will breathe a sigh of relief when you enter the foyer. The airy foyer is inviting and you will be in awe of the vaulted ceilings in both the foyer and living room. The large dining room is perfect for hosting the more formal dinner affairs your guests will delight in. In your more casual living space, you will be greeted by a gorgeous kitchen that opens to a generous sized family room. The lovely kitchen boasts white cabinets, stainless steel appliances, granite counters and plenty of workspace and storage for even the most seasoned chef. The family room is perfect for game and movie night that will leave years of memories for all. The gas fireplace has been a bonus for the current homeowners. Upstairs you will find a hall bathroom and four spacious bedrooms including the grand primary suite. Your new primary suite is the much needed retreat after a long day. Enjoy your private bathroom with his and her vanity space, soaking tub, large walk-in shower, and vaulted ceilings,. The vaulted ceilings extend into the bedroom complete with a ceiling fan, walk-in closet and a cozy sitting area. The basement is a great addition for more space to host guests. Now you can have the space you have always wanted for the pool table, oversized sectional facing a gas fireplace built for that supersized television to hang. Friends and family will enjoy the bar area complete with a mini fridge. Extend the good times to the massive patio with privacy protected by the woods and trails of Harford Glen. Move in just in time for those summer cookouts! Make your appointment, come visit, fall in love, and make it yours. This home won't last long!
Location
State MD
County Harford
Zoning R3
Rooms
Other Rooms Living Room, Dining Room, Primary Bedroom, Bedroom 2, Bedroom 3, Kitchen, Family Room, Foyer, Bedroom 1, Laundry, Recreation Room, Storage Room, Bathroom 2, Bathroom 3, Primary Bathroom, Half Bath
Basement Daylight, Partial, Fully Finished, Full, Heated, Interior Access, Outside Entrance, Poured Concrete, Rear Entrance, Space For Rooms, Sump Pump, Walkout Level, Windows
Interior
Interior Features Attic, Breakfast Area, Carpet, Ceiling Fan(s), Crown Moldings, Family Room Off Kitchen, Floor Plan - Open, Formal/Separate Dining Room, Kitchen - Eat-In, Kitchen - Island, Kitchen - Table Space, Pantry, Primary Bath(s), Recessed Lighting, Soaking Tub, Upgraded Countertops, Walk-in Closet(s), Wet/Dry Bar, Wood Floors
Hot Water Natural Gas
Heating Forced Air
Cooling Central A/C, Ceiling Fan(s)
Flooring Carpet, Wood
Fireplaces Number 2
Equipment Built-In Microwave, Built-In Range, Dishwasher, Disposal, Dryer, Exhaust Fan, Icemaker, Oven/Range - Electric, Refrigerator, Stainless Steel Appliances, Washer, Water Heater
Appliance Built-In Microwave, Built-In Range, Dishwasher, Disposal, Dryer, Exhaust Fan, Icemaker, Oven/Range - Electric, Refrigerator, Stainless Steel Appliances, Washer, Water Heater
Heat Source Natural Gas
Laundry Main Floor
Exterior
Parking Features Garage - Front Entry, Garage Door Opener, Inside Access
Garage Spaces 2.0
Water Access N
Roof Type Architectural Shingle
Accessibility None
Attached Garage 2
Total Parking Spaces 2
Garage Y
Building
Story 3
Sewer Public Sewer
Water Public
Architectural Style Craftsman
Level or Stories 3
Additional Building Above Grade, Below Grade
Structure Type Dry Wall,2 Story Ceilings,9'+ Ceilings,Vaulted Ceilings
New Construction N
Schools
Elementary Schools Emmorton
Middle Schools Bel Air
High Schools Bel Air
School District Harford County Public Schools
Others
Pets Allowed Y
Senior Community No
Tax ID 1301266896
Ownership Fee Simple
SqFt Source Assessor
Acceptable Financing Cash, Conventional, FHA, VA
Listing Terms Cash, Conventional, FHA, VA
Financing Cash,Conventional,FHA,VA
Special Listing Condition Standard
Pets Allowed No Pet Restrictions
Read Less Info
Want to know what your home might be worth? Contact us for a FREE valuation!

Our team is ready to help you sell your home for the highest possible price ASAP

Bought with Angela M Vavasori • Cummings & Co. Realtors







