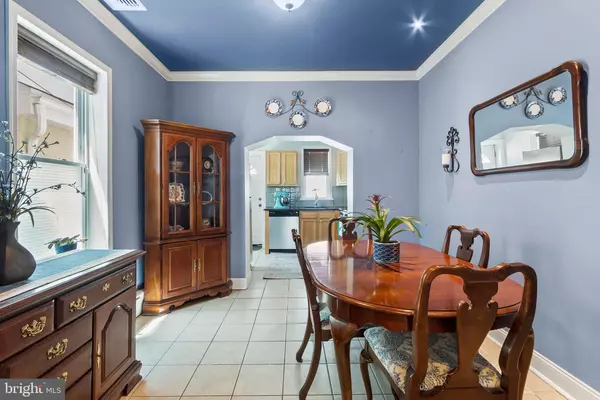$275,000
$275,000
For more information regarding the value of a property, please contact us for a free consultation.
3 Beds
1 Bath
1,128 SqFt
SOLD DATE : 07/15/2021
Key Details
Sold Price $275,000
Property Type Townhouse
Sub Type Interior Row/Townhouse
Listing Status Sold
Purchase Type For Sale
Square Footage 1,128 sqft
Price per Sqft $243
Subdivision Lower Moyamensing
MLS Listing ID PAPH1020864
Sold Date 07/15/21
Style Traditional
Bedrooms 3
Full Baths 1
HOA Y/N N
Abv Grd Liv Area 1,128
Originating Board BRIGHT
Year Built 1935
Annual Tax Amount $3,081
Tax Year 2021
Lot Size 855 Sqft
Acres 0.02
Lot Dimensions 15.00 x 57.00
Property Description
Welcome to 1117 W Porter Street, a meticulously kept three bedroom rowhouse perfectly located on a quiet block in the Lower Moyamensing area of South Philly. When you step inside the open concept main floor you immediately notice the high ceilings accented with classic crown molding and gleaming hardwood floors with gorgeous, handcrafted edging detail throughout the living space. The main floor feels light and airy all day long due to the abundance of natural light provided by the oversized front and side windows. Bonus, this home sits on an extra deep lot making the living, dining and kitchen areas larger than the typical rowhouse. It is refreshing to find a living space in the city that can easily accommodate larger-scale furniture! Another unique feature of the main floor is that it offers a large dining space between the living and kitchen areas. This defined space can easily fit a full-sized dining table for those days you want to entertain family and friends. The kitchen is a smart L-design with just the right amount of cabinet and counterspace to get your urban chef on! There is even a window ideally situated over the sink with a sizeable ledge for potted herbs to use all year round in your cooking. Design-wise this kitchen is a transitional style with mid-tone Shaker-style cabinets complimented by sleek black granite countertops, neutral gray tile backsplash and GE stainless-steel appliances. The access to the back patio is conveniently located off the kitchen making BBQing and outdoor dining easy in the warmer months. Upstairs, you will find three bedrooms and the main bathroom. The master bedroom is a calming blue color with two windows to let in the morning sun and ample closet space. Directly outside of the master bedroom, there is a large hall closet for extra storage. The middle bedroom is currently being used as a home gym, but certainly has the space for a bedroom set. The third bedroom is the smallest of the three and would work well as a home office. All of the bedrooms have hardwood floors. The upstairs bathroom features a white vanity to hold the essentials and a full-size tub with beige porcelain tile shower surround. Back downstairs, the basement is large and dry with a powder room. It is currently used for storage but could easily be converted into additional finished living space in the future. This home is a short walk to many neighborhood favorite restaurants including The Bomb Bomb, Los Gallos, Frida Cantina and Frangellis Bakery (yum – franolli dounuts!), and close to public transit via the Broad Street subway line and greenspace at Marconi Plaza.
Location
State PA
County Philadelphia
Area 19148 (19148)
Zoning RSA5
Direction South
Rooms
Basement Other
Interior
Hot Water Natural Gas
Heating Forced Air
Cooling Central A/C
Heat Source Natural Gas
Laundry Basement
Exterior
Water Access N
View City
Accessibility None
Garage N
Building
Story 2
Sewer Public Sewer
Water Public
Architectural Style Traditional
Level or Stories 2
Additional Building Above Grade, Below Grade
New Construction N
Schools
Elementary Schools Abram Jenks
School District The School District Of Philadelphia
Others
Senior Community No
Tax ID 394111400
Ownership Fee Simple
SqFt Source Assessor
Special Listing Condition Standard
Read Less Info
Want to know what your home might be worth? Contact us for a FREE valuation!

Our team is ready to help you sell your home for the highest possible price ASAP

Bought with Ashley Lauren Farnschlader • Coldwell Banker Realty







